1132 N 780 W, Clinton, UT 84015
Local realty services provided by:Better Homes and Gardens Real Estate Momentum
Listed by: vicky johnston
Office: utah relocations llc.
MLS#:2117729
Source:SL
Price summary
- Price:$685,000
- Price per sq. ft.:$257.91
About this home
Move-in ready and beautifully updated! This spacious 4-bedroom, 3.5-bath home features an open floor plan with a bright entry, open dining and a large kitchen that flows into the family room-perfect for gatherings. Upstairs includes 3 bedrooms, a convenient laundry room, and a private primary suite with an updated master bathroom, set apart from the others for extra privacy. The finished basement adds a 4th bedroom that could be converted back to 2 bedrooms, and flexible living space. Updated HVAC with ductless air unit in Master bedroom and She shed. Great location-ready for you to move in and enjoy! Could be converted back to a 6 bedroom home. New water heater and expansion tank installed 2024. Outside, enjoy your own backyard retreat with an above-ground pool and custom decking. A major feature of this property is the large powered 1040sf workshop with 16f high ceiling and two x 10f high doors The workshop includes a woodburning stove for heating and has been plumbed for water and sewer. The cozy 200sf she shed with 2 lofts is also equipped with heat, AC and electricity. There is an 80f long concreted driveway with a 600sf covered VersaTube Carport that is over-height, perfect for RV parking. This is a real gem with all the bells and whistles. Close to Hill Air Force Base and a quick 5 min drive to i15. Travel time to Salt Lake City is about a 35 min drive. Buyer to verify all information.
Contact an agent
Home facts
- Year built:2003
- Listing ID #:2117729
- Added:45 day(s) ago
- Updated:November 30, 2025 at 12:02 PM
Rooms and interior
- Bedrooms:4
- Total bathrooms:4
- Full bathrooms:1
- Half bathrooms:1
- Living area:2,656 sq. ft.
Heating and cooling
- Cooling:Central Air
- Heating:Gas: Central, Gas: Stove
Structure and exterior
- Roof:Asphalt
- Year built:2003
- Building area:2,656 sq. ft.
- Lot area:0.27 Acres
Schools
- High school:Clearfield
- Middle school:Sunset
- Elementary school:Clinton
Utilities
- Water:Culinary, Secondary, Water Available, Water Connected
- Sewer:Sewer Available, Sewer Connected, Sewer: Available, Sewer: Connected
Finances and disclosures
- Price:$685,000
- Price per sq. ft.:$257.91
- Tax amount:$2,947
New listings near 1132 N 780 W
- New
 $575,000Active5 beds 3 baths2,954 sq. ft.
$575,000Active5 beds 3 baths2,954 sq. ft.1958 N 2750 W, Clinton, UT 84015
MLS# 2124788Listed by: REAL ESTATE ESSENTIALS - Open Sat, 11:30am to 3pmNew
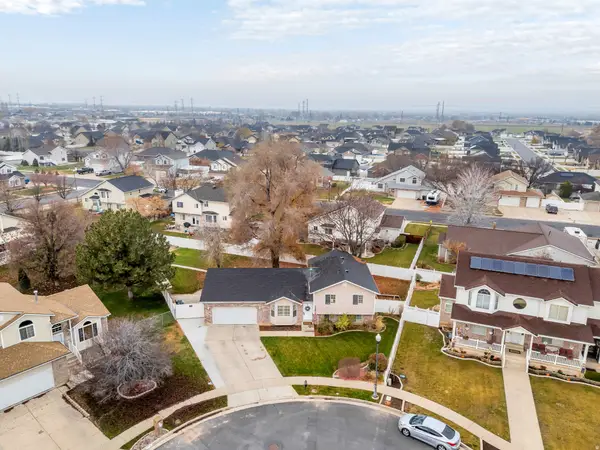 Listed by BHGRE$495,000Active4 beds 3 baths2,070 sq. ft.
Listed by BHGRE$495,000Active4 beds 3 baths2,070 sq. ft.2509 N 1170 W, Clinton, UT 84015
MLS# 2124778Listed by: BETTER HOMES AND GARDENS REAL ESTATE MOMENTUM (KAYSVILLE) - New
 $469,995Active4 beds 2 baths1,630 sq. ft.
$469,995Active4 beds 2 baths1,630 sq. ft.2162 N 2290 W, Clinton, UT 84015
MLS# 2124638Listed by: HIVE REALTY GROUP PLLC  $497,500Pending5 beds 3 baths2,288 sq. ft.
$497,500Pending5 beds 3 baths2,288 sq. ft.1467 W 1750 N, Clinton, UT 84015
MLS# 2124314Listed by: INTERMOUNTAIN PROPERTIES- New
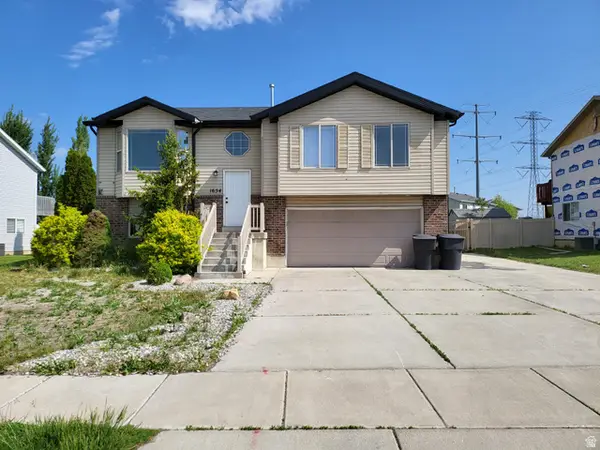 $449,999Active5 beds 3 baths2,305 sq. ft.
$449,999Active5 beds 3 baths2,305 sq. ft.1654 W 600 N, Clinton, UT 84015
MLS# 2124236Listed by: UTAH'S WISE CHOICE REAL ESTATE - New
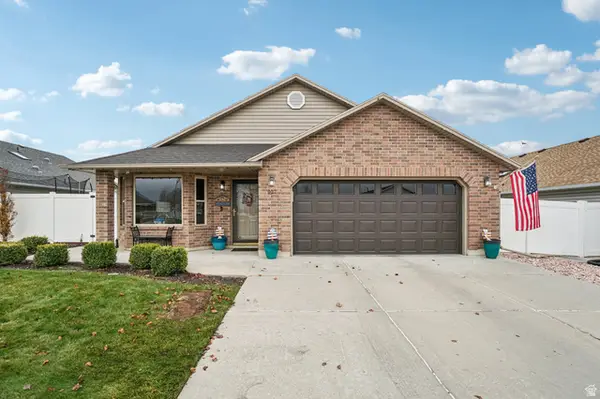 $539,000Active3 beds 2 baths1,848 sq. ft.
$539,000Active3 beds 2 baths1,848 sq. ft.927 W 1730 N, Clinton, UT 84015
MLS# 2124062Listed by: IRON MOUNTAIN REALTY LLC - New
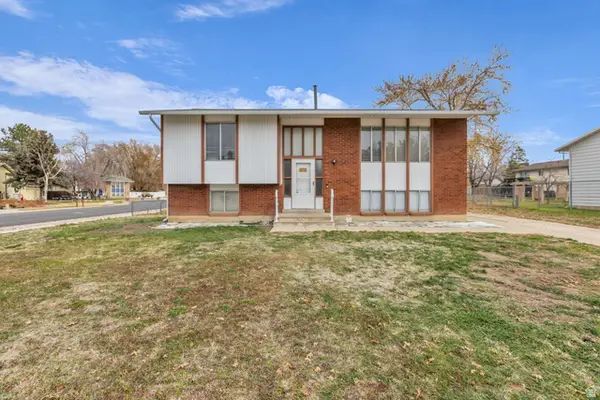 $430,000Active4 beds 2 baths1,980 sq. ft.
$430,000Active4 beds 2 baths1,980 sq. ft.1118 N 575 W, Clinton, UT 84015
MLS# 2123987Listed by: RANLIFE REAL ESTATE INC - New
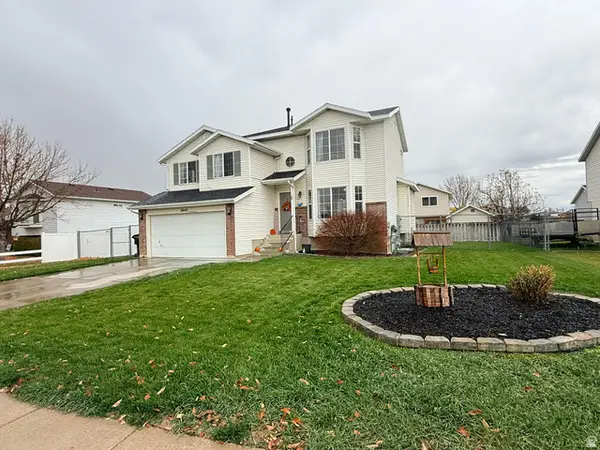 $454,900Active4 beds 2 baths2,100 sq. ft.
$454,900Active4 beds 2 baths2,100 sq. ft.2642 W 1500 N, Clinton, UT 84015
MLS# 2123963Listed by: GOLDEN SPIKE REALTY - New
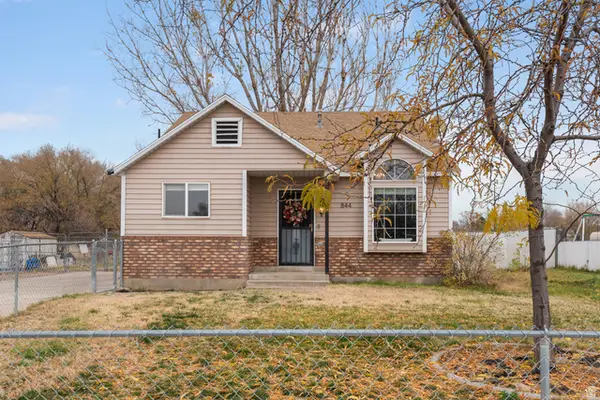 $487,900Active4 beds 2 baths1,624 sq. ft.
$487,900Active4 beds 2 baths1,624 sq. ft.844 N 1000 W, Clinton, UT 84015
MLS# 2123855Listed by: PONDEROSA PROPERTIES, INC. - New
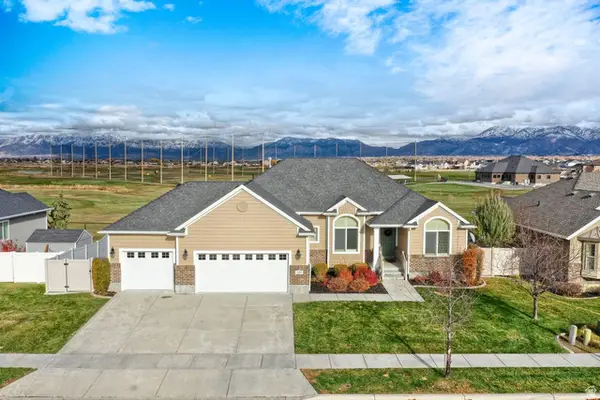 $660,000Active6 beds 3 baths3,232 sq. ft.
$660,000Active6 beds 3 baths3,232 sq. ft.2444 N Hooded Crane Cir #11, Clinton, UT 84015
MLS# 2123642Listed by: COLDWELL BANKER REALTY (SOUTH OGDEN)
