2128 N Cranefield Rd, Clinton, UT 84015
Local realty services provided by:Better Homes and Gardens Real Estate Momentum
2128 N Cranefield Rd,Clinton, UT 84015
$675,000
- 6 Beds
- 3 Baths
- 3,432 sq. ft.
- Single family
- Active
Upcoming open houses
- Sat, Sep 0612:00 pm - 03:00 pm
Listed by:kristen visser
Office:berkshire hathaway homeservices utah properties (so ogden)
MLS#:2108999
Source:SL
Price summary
- Price:$675,000
- Price per sq. ft.:$196.68
- Monthly HOA dues:$50
About this home
Immaculate 2023 rambler in Cranefield Estates. West-facing with a 3-car garage, extended RV parking, and fully finished basement. The yard is landscaped, fenced, and features a large Trex deck, gas stub for BBQ, and second gas line for a future firepit. Inside you'll find upgraded luxury vinyl flooring, granite countertops, an extended island and walk-in pantry, plus a spacious primary suite. Buyers will enjoy 9' ceilings on the main floor and 8' interior doors for a more open, airy feel. The fully finished 3-car garage includes added insulation for year-round comfort, epoxy floors, 220V power, and loft storage - the ideal workspace for hobbyists or anyone who loves to spend time in the garage. Additional features include high-efficiency HVAC, whole-home air purifier, and water softener. Move-in ready and priced to sell quickly. Don't miss your chance to make this Cranefield Estates home yours!
Contact an agent
Home facts
- Year built:2023
- Listing ID #:2108999
- Added:1 day(s) ago
- Updated:September 04, 2025 at 11:07 AM
Rooms and interior
- Bedrooms:6
- Total bathrooms:3
- Full bathrooms:3
- Living area:3,432 sq. ft.
Heating and cooling
- Cooling:Central Air
- Heating:Gas: Central, Gas: Stove
Structure and exterior
- Roof:Asphalt
- Year built:2023
- Building area:3,432 sq. ft.
- Lot area:0.23 Acres
Schools
- High school:Clearfield
- Middle school:West Point
- Elementary school:West Point
Utilities
- Water:Culinary, Secondary, Water Connected
- Sewer:Sewer Connected, Sewer: Connected
Finances and disclosures
- Price:$675,000
- Price per sq. ft.:$196.68
- Tax amount:$3,739
New listings near 2128 N Cranefield Rd
- New
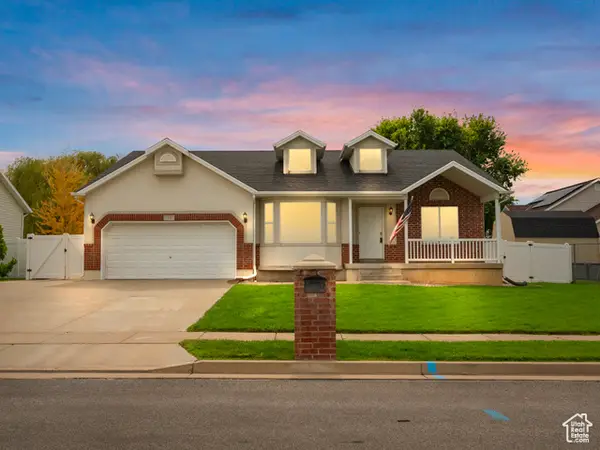 $510,800Active3 beds 2 baths2,336 sq. ft.
$510,800Active3 beds 2 baths2,336 sq. ft.1197 W 1580 N, Clinton, UT 84015
MLS# 2108828Listed by: SOLD BY AN ANGEL REAL ESTATE - New
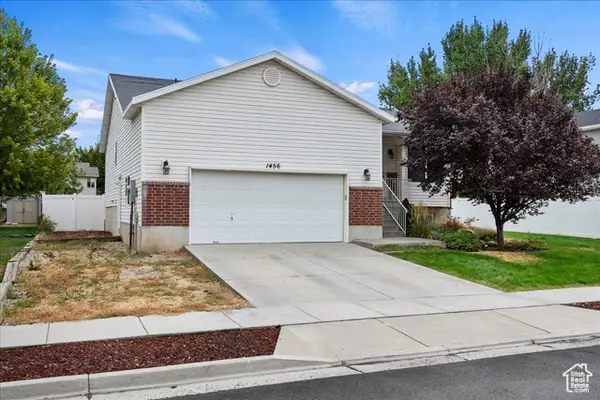 $450,000Active4 beds 3 baths2,209 sq. ft.
$450,000Active4 beds 3 baths2,209 sq. ft.1456 N 2275 W, Clinton, UT 84015
MLS# 2108192Listed by: KW SUCCESS KELLER WILLIAMS REALTY - New
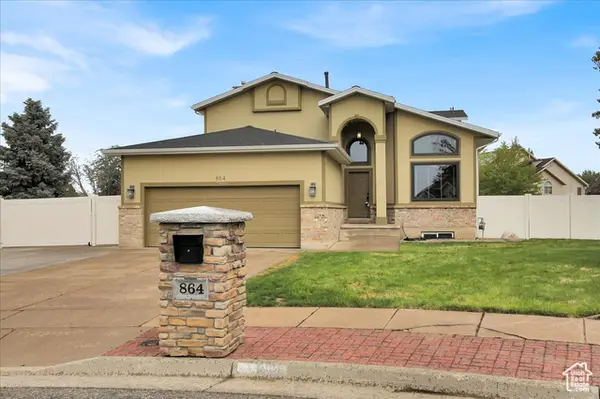 $570,000Active6 beds 3 baths3,252 sq. ft.
$570,000Active6 beds 3 baths3,252 sq. ft.864 W 960 N, Clinton, UT 84015
MLS# 2108072Listed by: COLDWELL BANKER REALTY (STATION PARK) - New
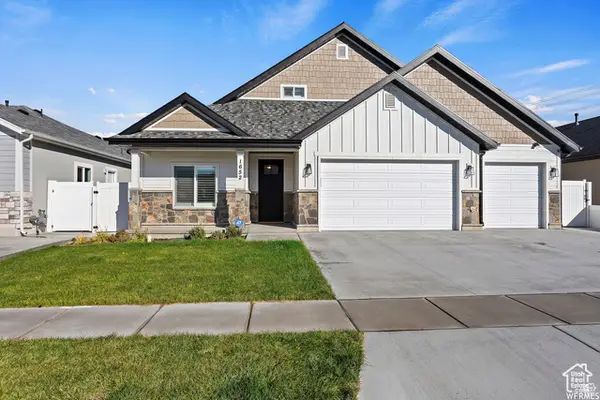 $665,000Active5 beds 3 baths3,474 sq. ft.
$665,000Active5 beds 3 baths3,474 sq. ft.1652 W 560 N, Clinton, UT 84015
MLS# 2107994Listed by: COLDWELL BANKER REALTY (SOUTH OGDEN) - New
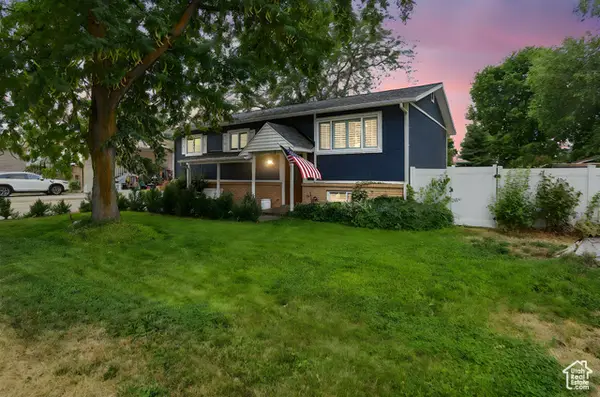 $450,000Active4 beds 2 baths2,120 sq. ft.
$450,000Active4 beds 2 baths2,120 sq. ft.2229 N 2475 W, Clinton, UT 84015
MLS# 2107722Listed by: REAL BROKER, LLC - New
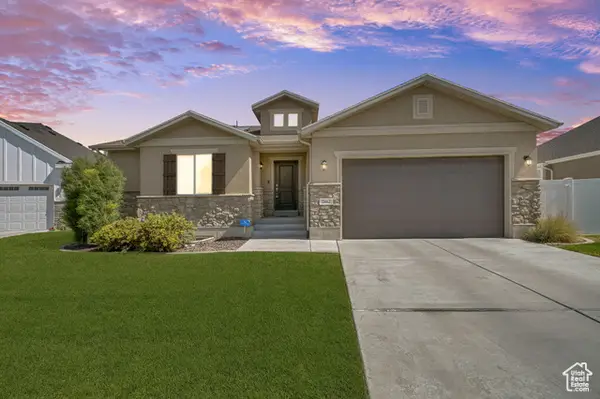 $517,000Active3 beds 3 baths2,968 sq. ft.
$517,000Active3 beds 3 baths2,968 sq. ft.2462 N Hooded Crane Cir W, Clinton, UT 84015
MLS# 2107429Listed by: EQUITY REAL ESTATE (SELECT) - Open Sat, 10am to 2pm
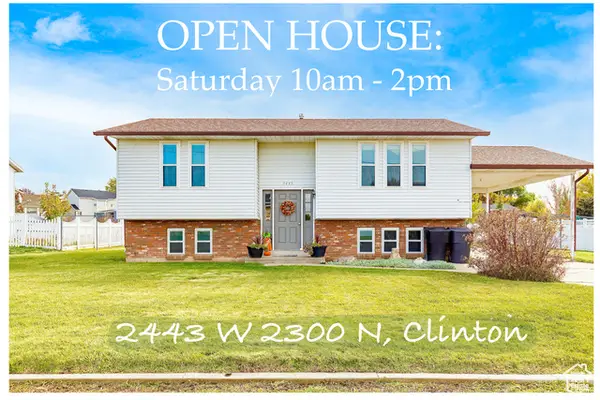 Listed by BHGRE$430,000Active5 beds 2 baths1,868 sq. ft.
Listed by BHGRE$430,000Active5 beds 2 baths1,868 sq. ft.2443 W 2300 N, Clinton, UT 84015
MLS# 2107064Listed by: ERA BROKERS CONSOLIDATED (OGDEN) 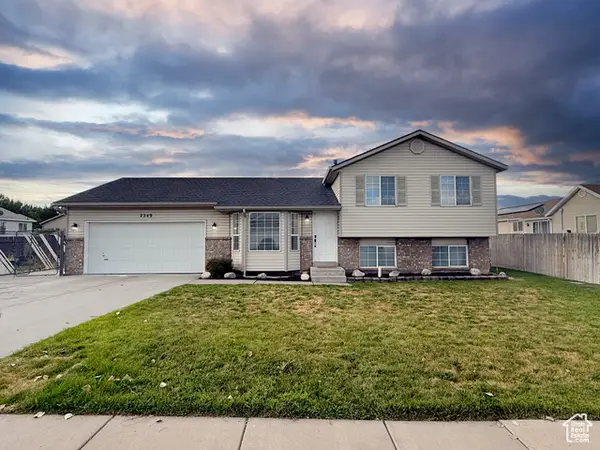 $450,000Active4 beds 2 baths1,575 sq. ft.
$450,000Active4 beds 2 baths1,575 sq. ft.2249 W 1680 N, Clinton, UT 84015
MLS# 2106979Listed by: EQUITY REAL ESTATE (SELECT)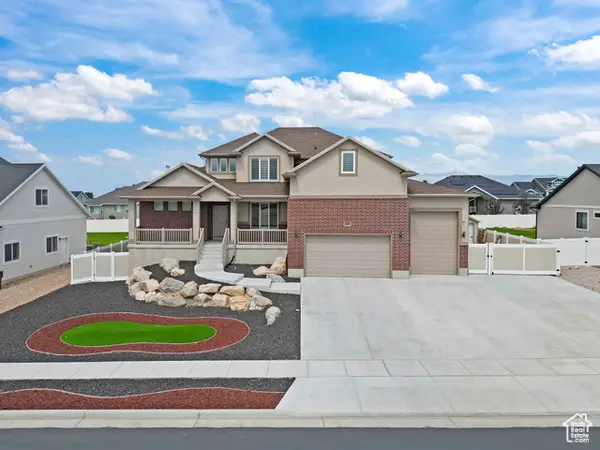 $875,900Pending7 beds 4 baths4,955 sq. ft.
$875,900Pending7 beds 4 baths4,955 sq. ft.2314 W 955 N, Clinton, UT 84015
MLS# 2106920Listed by: BETTER HOMES AND GARDENS REAL ESTATE MOMENTUM (OGDEN)
