2314 W 955 N, Clinton, UT 84015
Local realty services provided by:Better Homes and Gardens Real Estate Momentum
2314 W 955 N,Clinton, UT 84015
$875,900
- 7 Beds
- 4 Baths
- 4,955 sq. ft.
- Single family
- Pending
Upcoming open houses
- Sat, Aug 3011:00 am - 02:00 pm
Listed by:
- Cathie McGregor Critchlow(801) 479 - 3871Better Homes and Gardens Real Estate Momentum
MLS#:2106920
Source:SL
Price summary
- Price:$875,900
- Price per sq. ft.:$176.77
About this home
This home was Custom Built by Castle Creek Homes with oodles and oodles of sought after upgrades. Sold for over a million dollars in 2023!! The Sellers loss is your gain. Two complete homes in one lavish home. All Ready to move in. Fully finished with (Deluxe ADU-Mother N law) Gorgeous two story with main floor primary suite. Light ample main floor area for formal living or office. Spacious Great Room with room for everyone. Huge Dining area for the big holiday gatherings. Designer kitchen includes massive dream pantry, Double ovens and microwave upgraded appliances. Lots and lots of cabinet and counter space to prepare Sumptuous meals. Oversized kitchen island for more meal prep and seating space. Nice Expansive Deck for bbq. Off the Great room is an entrance to your huge 4 car garage with RV space and more storage. Well appointed Primary suite with tray ceiling very large walk in shower and jetted tub. Double sinks and Roomy walk in closet. Retreat to your second story loft for some Video games. 4 spacious bedrooms and a well appointed bathroom. Turn your luxurious ADU into income or call it a Mother n law. This is a cooks dream with a second kitchen that rivals any Luxurious home. two Separate entrances, great room, private patio fully professionally landscaped and fenced yard. Low maintenance water conscious front yard. Sit on the front covered porch and enjoy the quiet neighborhood. Close to schools, parks, kid zone, arcade and lots of shopping . main floor fridge not included
Contact an agent
Home facts
- Year built:2023
- Listing ID #:2106920
- Added:6 day(s) ago
- Updated:August 29, 2025 at 03:56 PM
Rooms and interior
- Bedrooms:7
- Total bathrooms:4
- Full bathrooms:3
- Half bathrooms:1
- Living area:4,955 sq. ft.
Heating and cooling
- Cooling:Central Air
- Heating:Forced Air, Gas: Central
Structure and exterior
- Roof:Asphalt
- Year built:2023
- Building area:4,955 sq. ft.
- Lot area:0.31 Acres
Schools
- High school:Syracuse
- Middle school:West Point
- Elementary school:Lakeside
Utilities
- Water:Culinary, Secondary, Water Connected
- Sewer:Sewer Connected, Sewer: Connected, Sewer: Public
Finances and disclosures
- Price:$875,900
- Price per sq. ft.:$176.77
- Tax amount:$4,843
New listings near 2314 W 955 N
- New
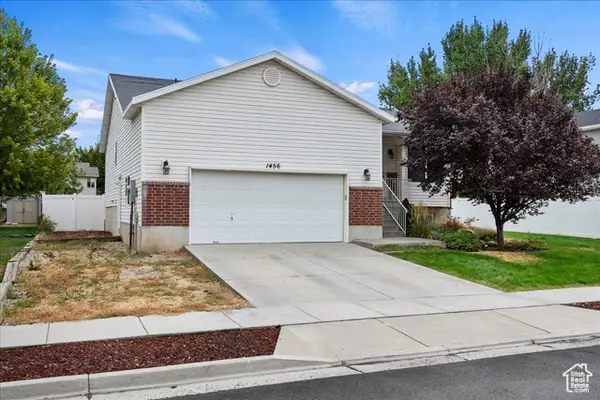 $450,000Active4 beds 3 baths2,209 sq. ft.
$450,000Active4 beds 3 baths2,209 sq. ft.1456 N 2275 W, Clinton, UT 84015
MLS# 2108192Listed by: KW SUCCESS KELLER WILLIAMS REALTY - New
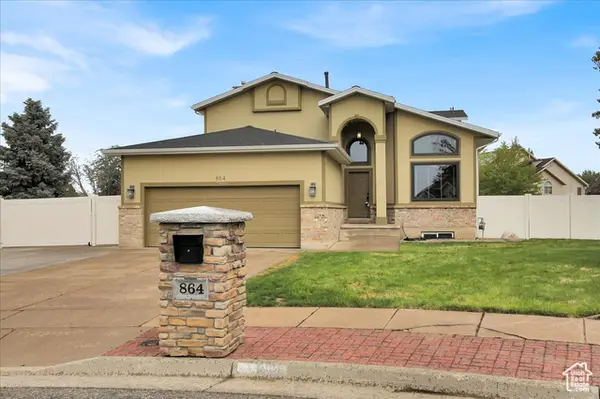 $570,000Active6 beds 3 baths3,252 sq. ft.
$570,000Active6 beds 3 baths3,252 sq. ft.864 W 960 N, Clinton, UT 84015
MLS# 2108072Listed by: COLDWELL BANKER REALTY (STATION PARK) - New
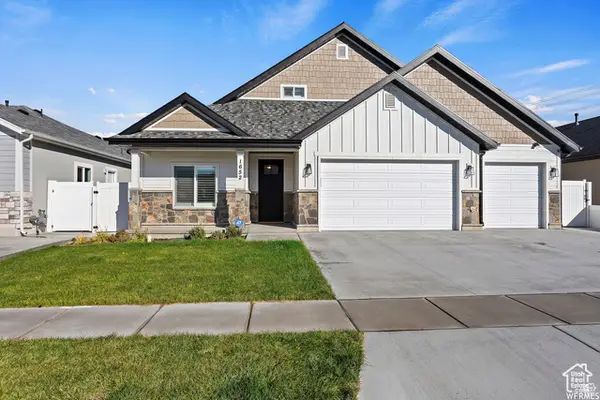 $665,000Active5 beds 3 baths3,474 sq. ft.
$665,000Active5 beds 3 baths3,474 sq. ft.1652 W 560 N, Clinton, UT 84015
MLS# 2107994Listed by: COLDWELL BANKER REALTY (SOUTH OGDEN) - Open Sat, 2 to 4pmNew
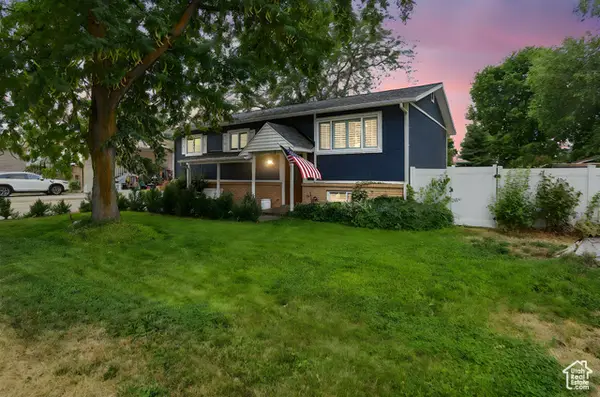 $450,000Active4 beds 2 baths2,120 sq. ft.
$450,000Active4 beds 2 baths2,120 sq. ft.2229 N 2475 W, Clinton, UT 84015
MLS# 2107722Listed by: REAL BROKER, LLC - New
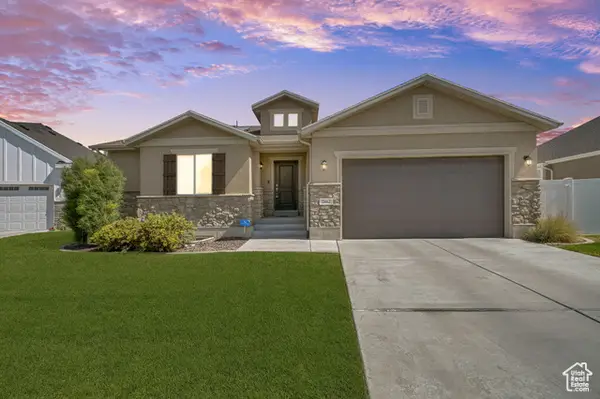 $517,000Active3 beds 3 baths2,968 sq. ft.
$517,000Active3 beds 3 baths2,968 sq. ft.2462 N Hooded Crane Cir W, Clinton, UT 84015
MLS# 2107429Listed by: EQUITY REAL ESTATE (SELECT) - Open Sat, 10am to 2pmNew
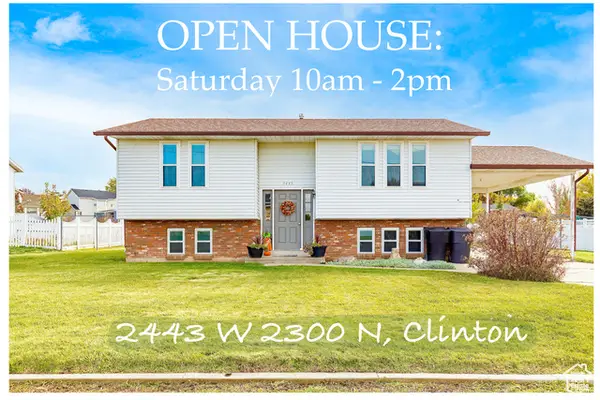 Listed by BHGRE$430,000Active5 beds 2 baths1,868 sq. ft.
Listed by BHGRE$430,000Active5 beds 2 baths1,868 sq. ft.2443 W 2300 N, Clinton, UT 84015
MLS# 2107064Listed by: ERA BROKERS CONSOLIDATED (OGDEN) - New
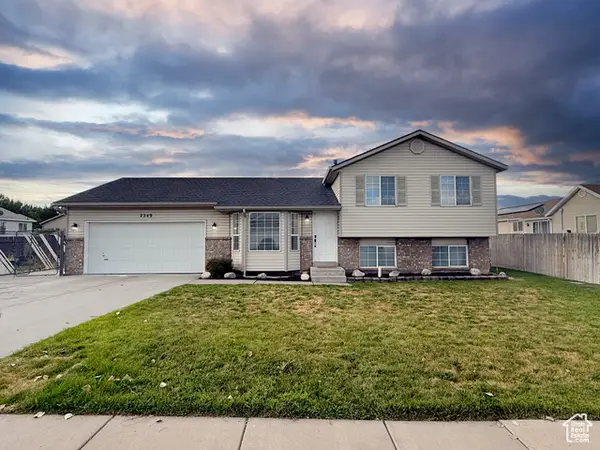 $450,000Active4 beds 2 baths1,575 sq. ft.
$450,000Active4 beds 2 baths1,575 sq. ft.2249 W 1680 N, Clinton, UT 84015
MLS# 2106979Listed by: EQUITY REAL ESTATE (SELECT) - New
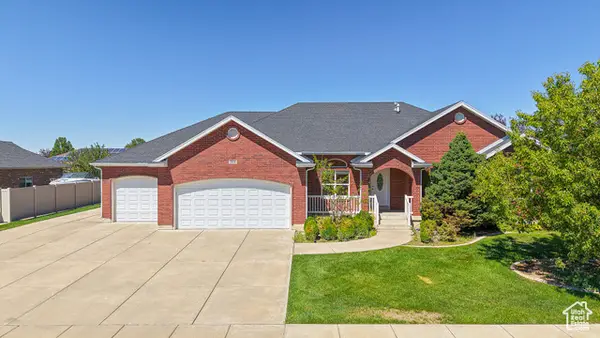 $725,000Active5 beds 4 baths4,350 sq. ft.
$725,000Active5 beds 4 baths4,350 sq. ft.2816 W 960 N, Clinton, UT 84015
MLS# 2106642Listed by: BYBEE & CO REALTY, LLC - New
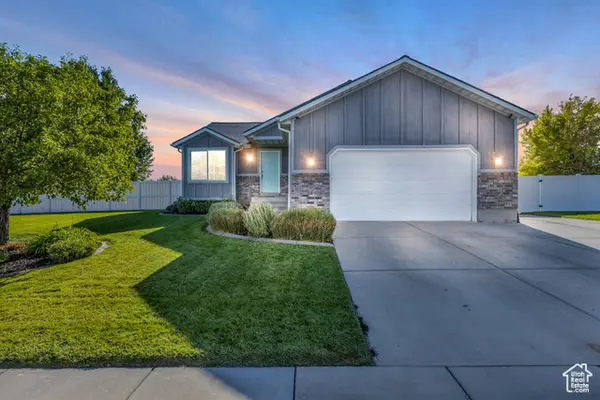 $535,000Active4 beds 3 baths2,162 sq. ft.
$535,000Active4 beds 3 baths2,162 sq. ft.2322 N 2500 W, Clinton, UT 84015
MLS# 2106554Listed by: EQUITY REAL ESTATE (SELECT)
