2607 E Cruise Bay Ct #406, Cottonwood Heights, UT 84121
Local realty services provided by:Better Homes and Gardens Real Estate Momentum
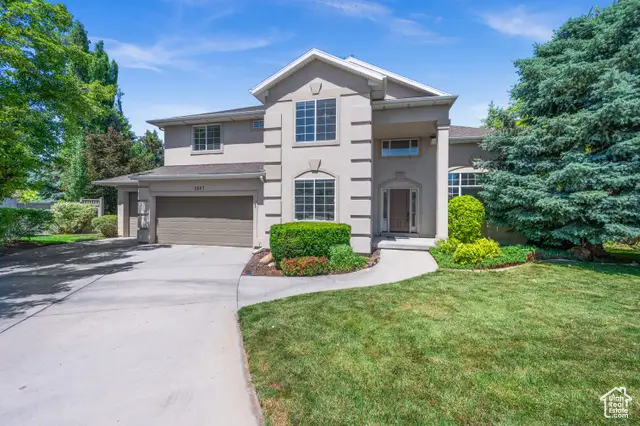
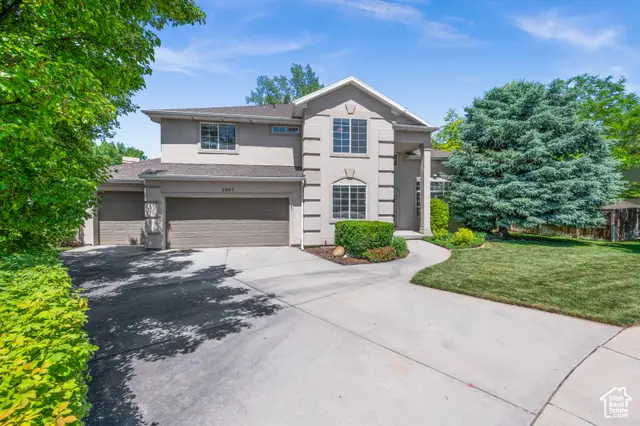
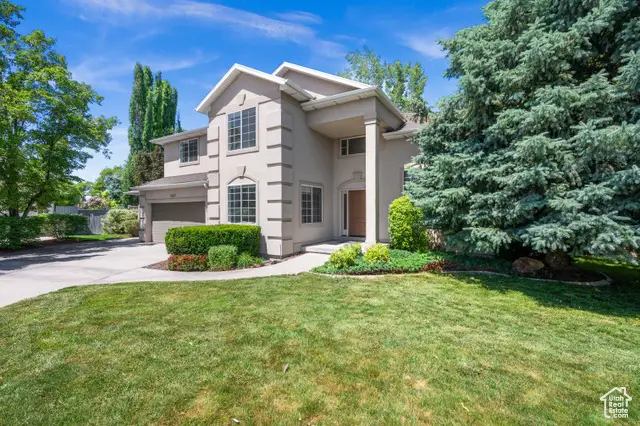
2607 E Cruise Bay Ct #406,Cottonwood Heights, UT 84121
$1,200,000
- 4 Beds
- 3 Baths
- 4,489 sq. ft.
- Single family
- Active
Listed by:catherine g sneyd
Office:windermere real estate
MLS#:2089836
Source:SL
Price summary
- Price:$1,200,000
- Price per sq. ft.:$267.32
- Monthly HOA dues:$20
About this home
LOCATION! LOCATION! LOCATION!! Gorgeous home tucked away at the back of a quiet cul-de-sac in the coveted Mill Hollow neighborhood of Cottonwood Heights! This beautifully remodeled residence is a true standout, offering luxury features, modern updates, and a flowing floor plan that makes it an entertainer's dream. Step into the welcoming tiled entry and immediately feel the warmth of the HEATED travertine floors that extend through the entry, kitchen, dining, and family room. The gourmet kitchen has been designed for multiple cooks and features: Stainless steel five-burner Dacor gas stove, KitchenAid double convection wall ovens, built-in wine/beverage fridge, stainless appliances. Pot Filler located on the wall above range! Granite countertops, a built-in desk area, and a long island with ample prep space The dining area and family room are spacious and inviting, anchored by a cozy gas fireplace, custom built-in cabinetry, and a Bose home theater surround sound system-with wireless speakers into the family room and out to the backyard and paver patio. This home is filled with natural light, soaring vaulted ceilings, and elegant formal living and dining rooms. The main-floor office just inside the front entrance features custom built-ins and a lovely view. Upstairs, the primary suite, recently updated, offers a peaceful retreat with custom double doors, a spa-like ensuite bathroom with granite counters, double sinks, a large jetted tub, European glass shower, and-you guessed it-heated tile floors. The large walk-in closet provides plenty of storage. Also upstairs are three more generous bedrooms, a full main bath with granite and double sinks, and a convenient laundry room-a layout that just makes sense. Additional highlights: Custom blinds throughout Beautiful mountain views Access to playground, pavilion, and tennis court Oversized 3-car garage Located in one of the most sought-after areas of the east bench. This home has it all. Don't let this one slip away-call today to schedule your private showing! See Agent Remarks for the most recent remodel updates! ** please give 48 hours to seller for a response. Thank you **
Contact an agent
Home facts
- Year built:1993
- Listing Id #:2089836
- Added:70 day(s) ago
- Updated:August 15, 2025 at 11:04 AM
Rooms and interior
- Bedrooms:4
- Total bathrooms:3
- Full bathrooms:2
- Half bathrooms:1
- Living area:4,489 sq. ft.
Heating and cooling
- Cooling:Central Air
- Heating:Forced Air, Gas: Central
Structure and exterior
- Roof:Asphalt
- Year built:1993
- Building area:4,489 sq. ft.
- Lot area:0.2 Acres
Schools
- High school:Brighton
- Middle school:Butler
- Elementary school:Bella Vista
Utilities
- Water:Culinary, Water Connected
- Sewer:Sewer Connected, Sewer: Connected
Finances and disclosures
- Price:$1,200,000
- Price per sq. ft.:$267.32
- Tax amount:$5,300
New listings near 2607 E Cruise Bay Ct #406
- New
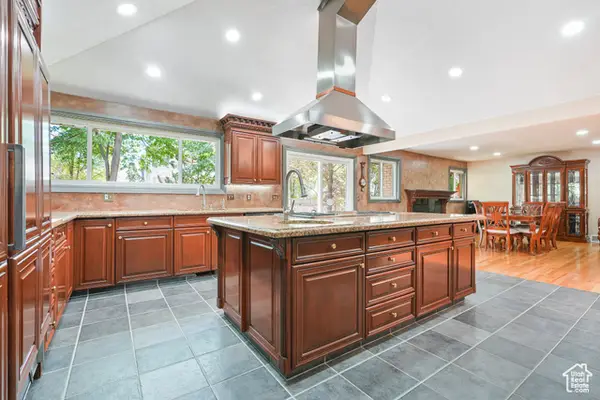 $975,000Active4 beds 4 baths4,731 sq. ft.
$975,000Active4 beds 4 baths4,731 sq. ft.3364 E Creek Rd, Cottonwood Heights, UT 84121
MLS# 2105333Listed by: REAL ESTATE ESSENTIALS - New
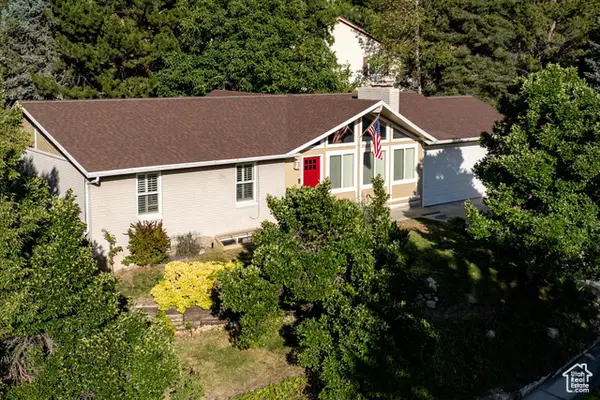 $845,900Active6 beds 3 baths3,372 sq. ft.
$845,900Active6 beds 3 baths3,372 sq. ft.2249 E Tompkins Dr, Cottonwood Heights, UT 84121
MLS# 2105111Listed by: REALTYPATH LLC (EXECUTIVES) - Open Fri, 5 to 7pmNew
 $1,599,000Active8 beds 5 baths6,136 sq. ft.
$1,599,000Active8 beds 5 baths6,136 sq. ft.3376 E Daneborg Dr, Cottonwood Heights, UT 84121
MLS# 2104981Listed by: BERKSHIRE HATHAWAY HOMESERVICES UTAH PROPERTIES (SALT LAKE) - New
 $1,550,000Active5 beds 4 baths5,134 sq. ft.
$1,550,000Active5 beds 4 baths5,134 sq. ft.2614 E Tuxedo Cir #332, Cottonwood Heights, UT 84093
MLS# 2105050Listed by: COLEMERE REALTY ASSOCIATES LLC - New
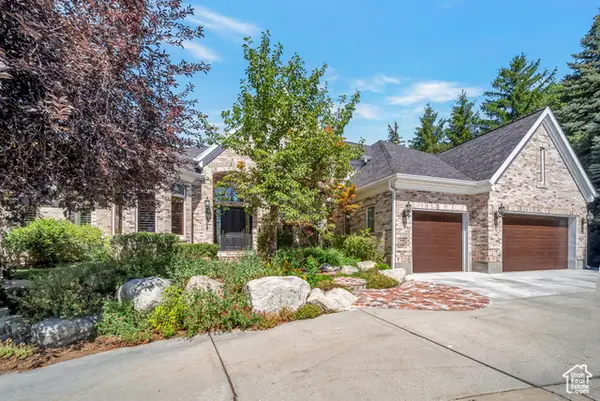 $1,699,900Active5 beds 6 baths6,249 sq. ft.
$1,699,900Active5 beds 6 baths6,249 sq. ft.8035 S Danish Rd, Cottonwood Heights, UT 84121
MLS# 2104811Listed by: UNITED REAL ESTATE ADVANTAGE - Open Sat, 10:30am to 12:30pmNew
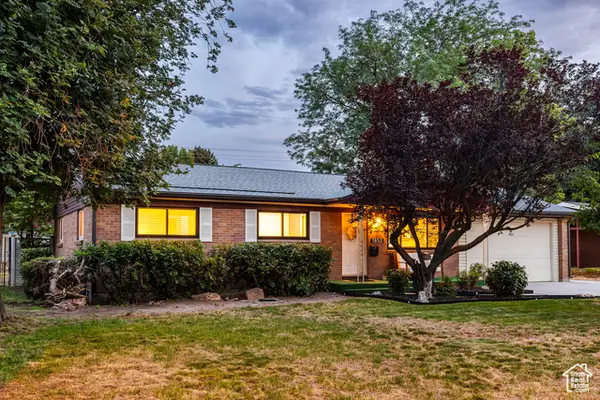 $625,000Active4 beds 2 baths2,344 sq. ft.
$625,000Active4 beds 2 baths2,344 sq. ft.1852 E Meadow Downs Way S, Cottonwood Heights, UT 84121
MLS# 2104769Listed by: SUMMIT SOTHEBY'S INTERNATIONAL REALTY - Open Sat, 1 to 3pmNew
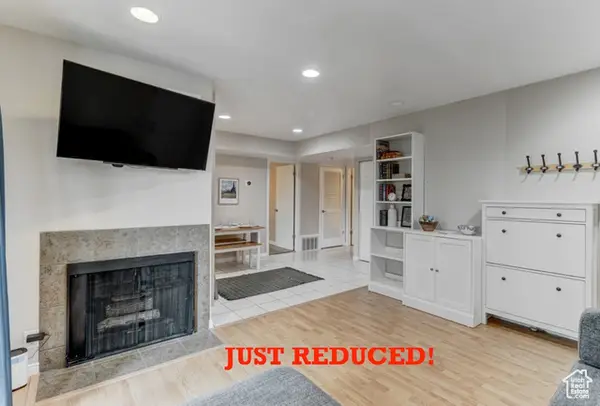 $315,900Active2 beds 2 baths810 sq. ft.
$315,900Active2 beds 2 baths810 sq. ft.7204 S Shadow Ridge Dr #2C, Cottonwood Heights, UT 84047
MLS# 2104641Listed by: CENTURY 21 EVEREST - New
 $898,000Active6 beds 3 baths3,856 sq. ft.
$898,000Active6 beds 3 baths3,856 sq. ft.3404 E Enchanted Hills Dr S, Cottonwood Heights, UT 84121
MLS# 2103681Listed by: WINDERMERE REAL ESTATE (PARK CITY) - New
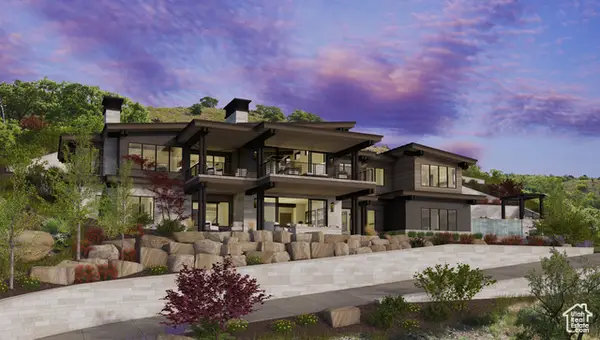 $1,695,000Active4.11 Acres
$1,695,000Active4.11 Acres6393 S Crest Mount Cir, Holladay, UT 84121
MLS# 2104558Listed by: REALTYPATH LLC (PREFERRED) - New
 $260,000Active1 beds 1 baths702 sq. ft.
$260,000Active1 beds 1 baths702 sq. ft.6844 S Countrywoods Cir, Cottonwood Heights, UT 84047
MLS# 2104377Listed by: EQUITY REAL ESTATE (ST GEO)
