8035 S Danish Rd, Cottonwood Heights, UT 84121
Local realty services provided by:Better Homes and Gardens Real Estate Momentum
8035 S Danish Rd,Cottonwood Heights, UT 84121
$1,699,900
- 5 Beds
- 6 Baths
- 6,249 sq. ft.
- Single family
- Pending
Listed by:david d madsen
Office:united real estate advantage
MLS#:2104811
Source:SL
Price summary
- Price:$1,699,900
- Price per sq. ft.:$272.03
About this home
Stunning custom 2 story in Cottonwood Heights on .65 acre lot. Situated on quiet end of Danish with deep set back, circular drive with private park like setting. Grand entry open to living room with high ceiling & spacious formal dining room. Classy den on main floor w/ built in cabinets & beamed ceiling. Bright kitchen with white cabinets/marble counter tops, bayed breakfast nook, all off cozy family room. Custom high quality finishes, beautiful moldings, beams & built ins, hardwood floors, plantation shutters & custom railings, 4 fireplaces. Amazing main floor primary room w/ bayed area , fireplace, and deck. 2 bedrooms up have private baths. Oversized laundry room. Quality construction - all brick, all 2x6 exterior and interior walls, wood windows, 8 foot solid doors (solid doors throughout home). Great lay out in basement with theater (all seating and TV w/surround sound included), bar, family room, custom fireplace, 2 bedrooms-each with a bathroom attached. One bedroom down is set up as an apartment with a full kitchen and its own laundry. Stairs could be put in from the garage to this unit. It has already been bid out. Sound system throughout home. Private wooded lot with paver patio plus gas fire pit. Large one of a kind deck in the back of property with gazebo and electricity ran in 3 different places. In-ground trampoline and zip-line. Large shed. New roof and 6" rain gutters with leaf guard-2025. Read captions on pictures.
Contact an agent
Home facts
- Year built:1995
- Listing ID #:2104811
- Added:43 day(s) ago
- Updated:August 31, 2025 at 03:52 PM
Rooms and interior
- Bedrooms:5
- Total bathrooms:6
- Full bathrooms:2
- Half bathrooms:1
- Living area:6,249 sq. ft.
Heating and cooling
- Cooling:Central Air
- Heating:Forced Air, Gas: Central
Structure and exterior
- Roof:Asphalt
- Year built:1995
- Building area:6,249 sq. ft.
- Lot area:0.65 Acres
Schools
- High school:Brighton
- Middle school:Butler
- Elementary school:Canyon View
Utilities
- Water:Culinary, Water Connected
- Sewer:Sewer Connected, Sewer: Connected
Finances and disclosures
- Price:$1,699,900
- Price per sq. ft.:$272.03
- Tax amount:$7,015
New listings near 8035 S Danish Rd
- Open Fri, 4 to 6:30pmNew
 $1,350,000Active5 beds 4 baths4,294 sq. ft.
$1,350,000Active5 beds 4 baths4,294 sq. ft.7911 S Willowcrest Rd E, Cottonwood Heights, UT 84121
MLS# 2113662Listed by: REAL BROKER, LLC - Open Sat, 11am to 2pmNew
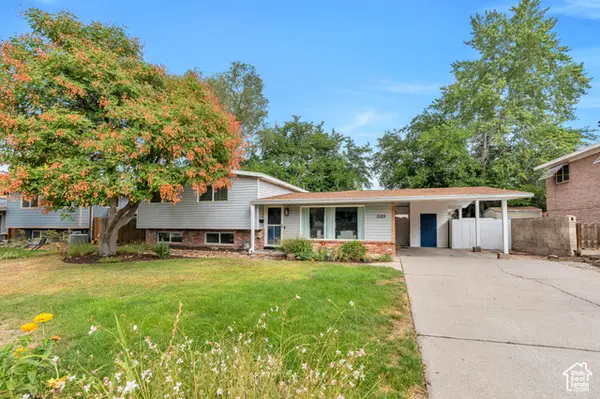 $659,900Active5 beds 2 baths2,098 sq. ft.
$659,900Active5 beds 2 baths2,098 sq. ft.2129 E Villaire Ave S, Cottonwood Heights, UT 84121
MLS# 2113313Listed by: KW WESTFIELD - Open Fri, 4 to 8pmNew
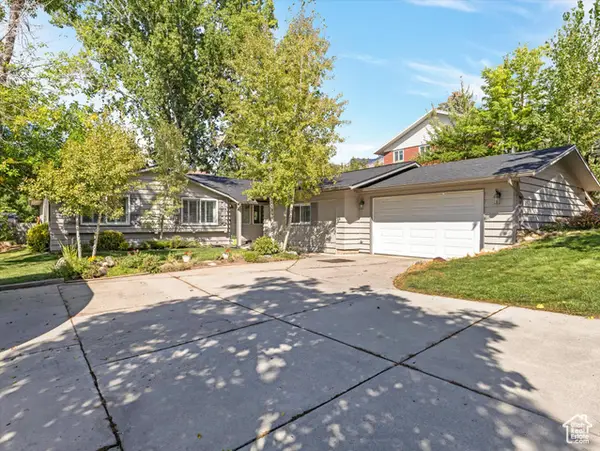 $670,000Active3 beds 2 baths2,059 sq. ft.
$670,000Active3 beds 2 baths2,059 sq. ft.2505 E Dolphin Way, Cottonwood Heights, UT 84121
MLS# 2113253Listed by: WINDERMERE REAL ESTATE - New
 $999,900Active5 beds 3 baths3,484 sq. ft.
$999,900Active5 beds 3 baths3,484 sq. ft.2559 E Cupecoy Dr, Cottonwood Heights, UT 84121
MLS# 2113168Listed by: PROPER REAL ESTATE & MANAGEMENT LLC - Open Sat, 11am to 1pmNew
 $675,000Active5 beds 3 baths2,666 sq. ft.
$675,000Active5 beds 3 baths2,666 sq. ft.2154 E Villaire Ave, Cottonwood Heights, UT 84121
MLS# 2113058Listed by: KW SOUTH VALLEY KELLER WILLIAMS - New
 $825,000Active4 beds 3 baths3,172 sq. ft.
$825,000Active4 beds 3 baths3,172 sq. ft.7094 S Cadens Cv, Cottonwood Heights, UT 84121
MLS# 2112907Listed by: HOMEVIEW PROPERTIES INC - New
 $850,000Active4 beds 4 baths2,689 sq. ft.
$850,000Active4 beds 4 baths2,689 sq. ft.3556 E Rustic Spring Ln, Cottonwood Heights, UT 84121
MLS# 2112827Listed by: HOME POSSIBLE REAL ESTATE 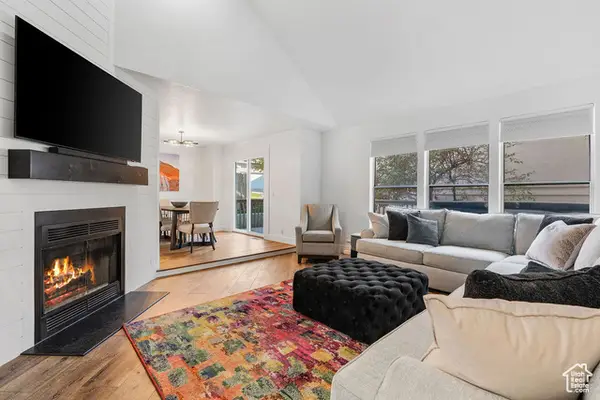 $850,000Pending4 beds 4 baths2,693 sq. ft.
$850,000Pending4 beds 4 baths2,693 sq. ft.3558 E Wasatch Grove Ln, Salt Lake City, UT 84121
MLS# 2112830Listed by: HOME POSSIBLE REAL ESTATE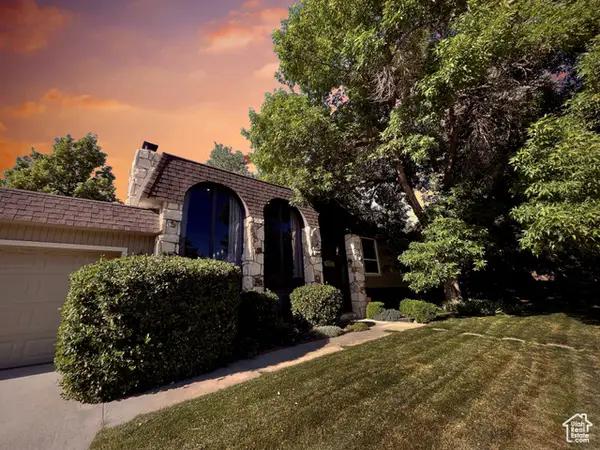 $925,000Active4 beds 3 baths2,806 sq. ft.
$925,000Active4 beds 3 baths2,806 sq. ft.3411 E Enchanted View Dr S, Cottonwood Heights, UT 84121
MLS# 2110549Listed by: UNITY GROUP REAL ESTATE LLC- New
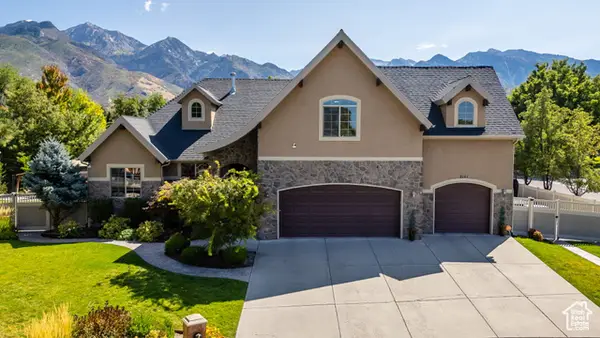 $1,650,000Active6 beds 5 baths4,404 sq. ft.
$1,650,000Active6 beds 5 baths4,404 sq. ft.2161 Lorita Way E, Cottonwood Heights, UT 84093
MLS# 2112664Listed by: CENTURY 21 EVEREST
