2825 Elk Horn Ln, Cottonwood Heights, UT 84093
Local realty services provided by:Better Homes and Gardens Real Estate Momentum
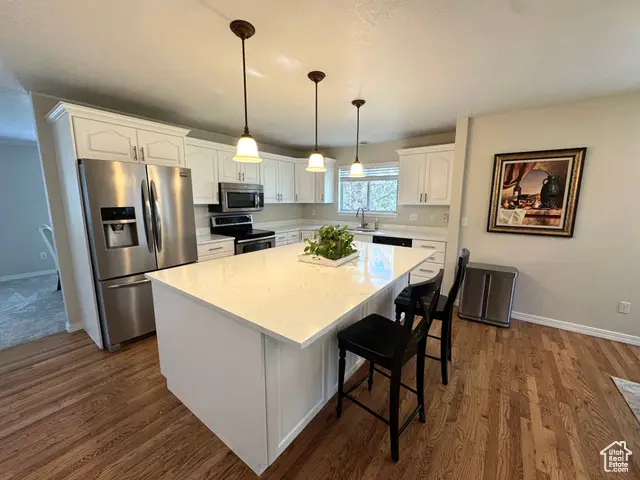
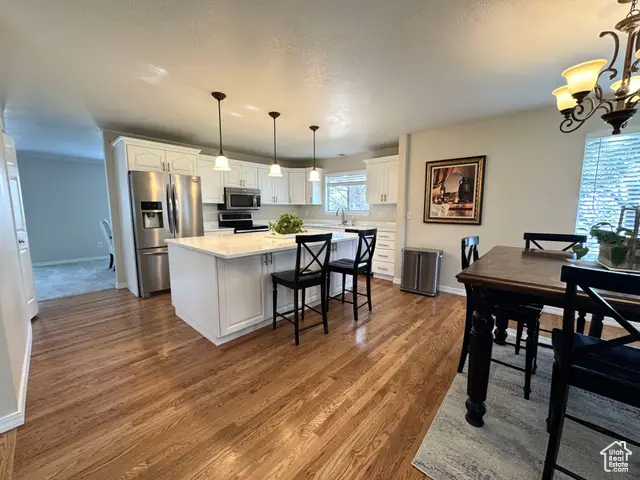
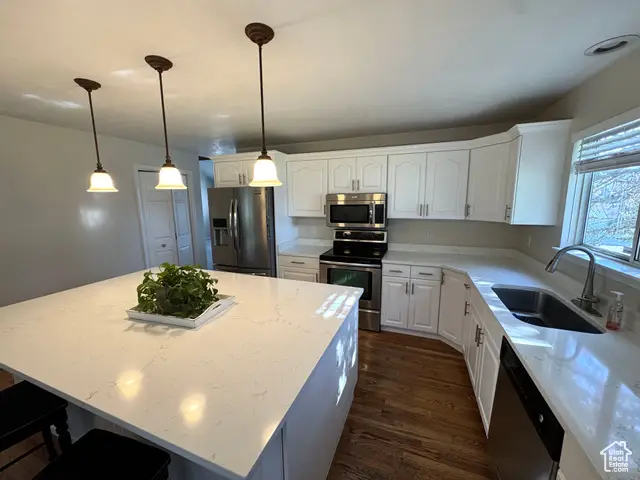
2825 Elk Horn Ln,Cottonwood Heights, UT 84093
$1,075,000
- 4 Beds
- 4 Baths
- 4,752 sq. ft.
- Single family
- Pending
Listed by:joe reardon
Office:kw utah realtors keller williams
MLS#:2087471
Source:SL
Price summary
- Price:$1,075,000
- Price per sq. ft.:$226.22
About this home
MUST CHECK OUT THE NEW KITCHEN!!! Nestled Between Big & Little Cottonwood Canyons W/ Vibrant Mountain Views! Perfect For Any Generation With Complete Main Floor Living! Beautiful Kitchen W/ Oversized Island, Brand New Quartz Tops, Stunning White Cabinetry and Gold Brass Pulls * Semi-Formal Dining * Soothing Great Room W/ Gas Fireplace, Soaring Ceilings, Skylights, Access to Covered Patio for Indoor/Outdoor Flow * Formal Gathering Room W/ Vaulted & Beamed Ceiling, Elegant Formal Dining * Main Floor Primary Suite Retreat W/ Sitting Area, Updated Lavish Bath Featuring Dual Vanity, Soaker Tub, Large Walk-in Shower W/ Euro Glass Surround & Walk-In Closet * Vaulted Ceilings, Plantation Shutters, Gleaming Hardwood Flooring * Main Floor Laundry Room W/ Prep Sink * Upper Level Loft/Study Area * Lower level Offers Rec Area & Additional Sq. Ft. For Future Expansion * New Central AC, Two New Water Heaters, and Newer Roof * Lot Is Much Larger Than Meets The Eye! Plenty of room for a Pool! Lot Extends West To the Mailboxes, See Arial Photo For Reference * Situated in Prime Location Close to Shopping, Dining, Willow Creek Country Club, Minutes to Freeway Access, Skiing, Hiking, Biking & Outdoor Recreation *
Contact an agent
Home facts
- Year built:1991
- Listing Id #:2087471
- Added:82 day(s) ago
- Updated:August 14, 2025 at 08:55 PM
Rooms and interior
- Bedrooms:4
- Total bathrooms:4
- Full bathrooms:3
- Half bathrooms:1
- Living area:4,752 sq. ft.
Heating and cooling
- Cooling:Central Air
- Heating:Forced Air, Gas: Central
Structure and exterior
- Roof:Asphalt
- Year built:1991
- Building area:4,752 sq. ft.
- Lot area:0.24 Acres
Schools
- High school:Brighton
- Middle school:Butler
- Elementary school:Brookwood
Utilities
- Water:Culinary, Water Connected
- Sewer:Sewer Connected, Sewer: Connected, Sewer: Public
Finances and disclosures
- Price:$1,075,000
- Price per sq. ft.:$226.22
- Tax amount:$4,455
New listings near 2825 Elk Horn Ln
- New
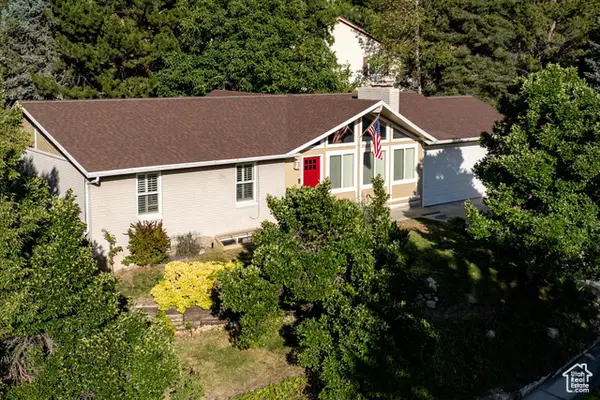 $845,900Active6 beds 3 baths3,372 sq. ft.
$845,900Active6 beds 3 baths3,372 sq. ft.2249 E Tompkins Dr, Cottonwood Heights, UT 84121
MLS# 2105111Listed by: REALTYPATH LLC (EXECUTIVES) - Open Fri, 5 to 7pmNew
 $1,599,000Active8 beds 5 baths6,136 sq. ft.
$1,599,000Active8 beds 5 baths6,136 sq. ft.3376 E Daneborg Dr, Cottonwood Heights, UT 84121
MLS# 2104981Listed by: BERKSHIRE HATHAWAY HOMESERVICES UTAH PROPERTIES (SALT LAKE) - New
 $1,550,000Active5 beds 4 baths5,134 sq. ft.
$1,550,000Active5 beds 4 baths5,134 sq. ft.2614 E Tuxedo Cir #332, Cottonwood Heights, UT 84093
MLS# 2105050Listed by: COLEMERE REALTY ASSOCIATES LLC - New
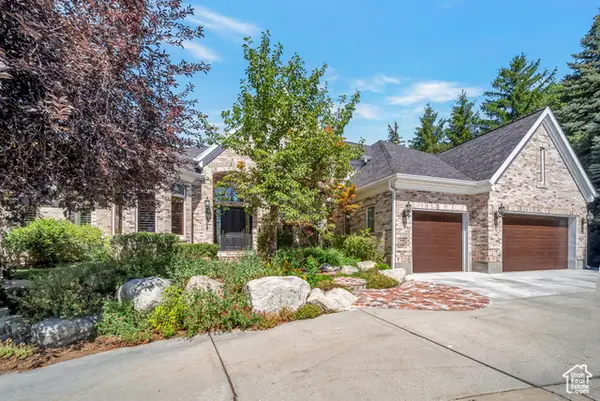 $1,699,900Active5 beds 6 baths6,249 sq. ft.
$1,699,900Active5 beds 6 baths6,249 sq. ft.8035 S Danish Rd, Cottonwood Heights, UT 84121
MLS# 2104811Listed by: UNITED REAL ESTATE ADVANTAGE - Open Sat, 10:30am to 12:30pmNew
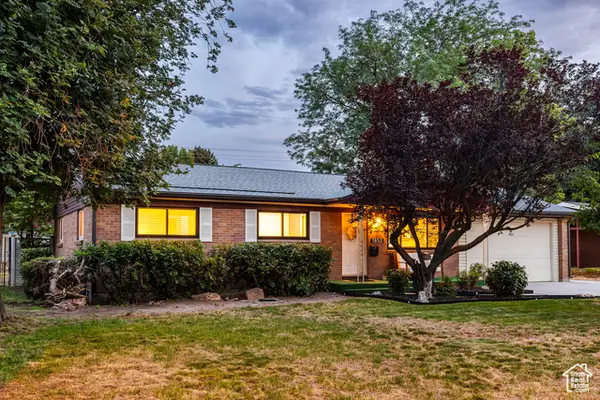 $625,000Active4 beds 2 baths2,344 sq. ft.
$625,000Active4 beds 2 baths2,344 sq. ft.1852 E Meadow Downs Way S, Cottonwood Heights, UT 84121
MLS# 2104769Listed by: SUMMIT SOTHEBY'S INTERNATIONAL REALTY - New
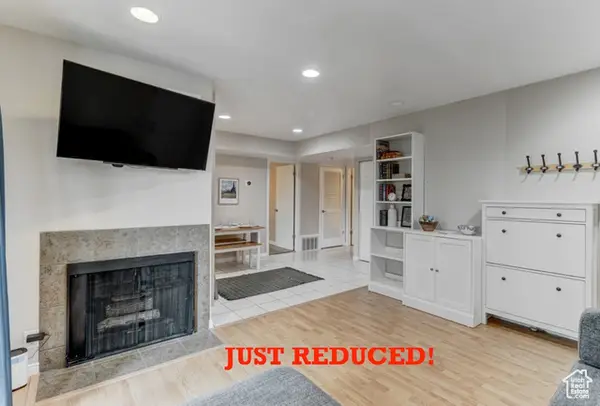 $315,900Active2 beds 2 baths810 sq. ft.
$315,900Active2 beds 2 baths810 sq. ft.7204 S Shadow Ridge Dr #2C, Cottonwood Heights, UT 84047
MLS# 2104641Listed by: CENTURY 21 EVEREST - New
 $898,000Active6 beds 3 baths3,856 sq. ft.
$898,000Active6 beds 3 baths3,856 sq. ft.3404 E Enchanted Hills Dr S, Cottonwood Heights, UT 84121
MLS# 2103681Listed by: WINDERMERE REAL ESTATE (PARK CITY) - New
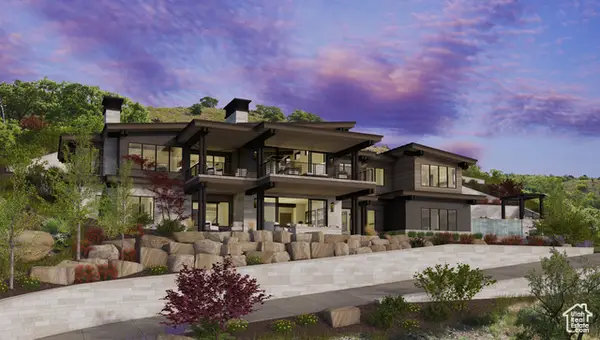 $1,695,000Active4.11 Acres
$1,695,000Active4.11 Acres6393 S Crest Mount Cir, Holladay, UT 84121
MLS# 2104558Listed by: REALTYPATH LLC (PREFERRED) - New
 $260,000Active1 beds 1 baths702 sq. ft.
$260,000Active1 beds 1 baths702 sq. ft.6844 S Countrywoods Cir, Cottonwood Heights, UT 84047
MLS# 2104377Listed by: EQUITY REAL ESTATE (ST GEO) - New
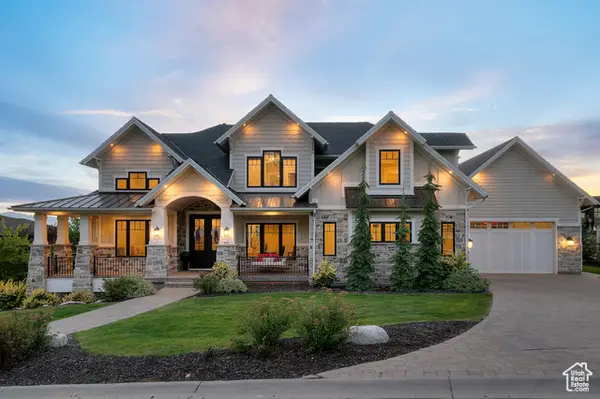 $3,650,000Active7 beds 6 baths8,152 sq. ft.
$3,650,000Active7 beds 6 baths8,152 sq. ft.3635 E Granite Bench Ln, Sandy, UT 84092
MLS# 2104312Listed by: IVIE AVENUE REAL ESTATE, LLC
