3131 E Alta Hills Dr S, Cottonwood Heights, UT 84093
Local realty services provided by:Better Homes and Gardens Real Estate Momentum
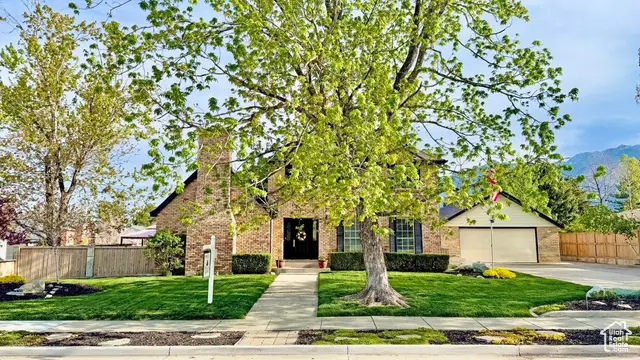
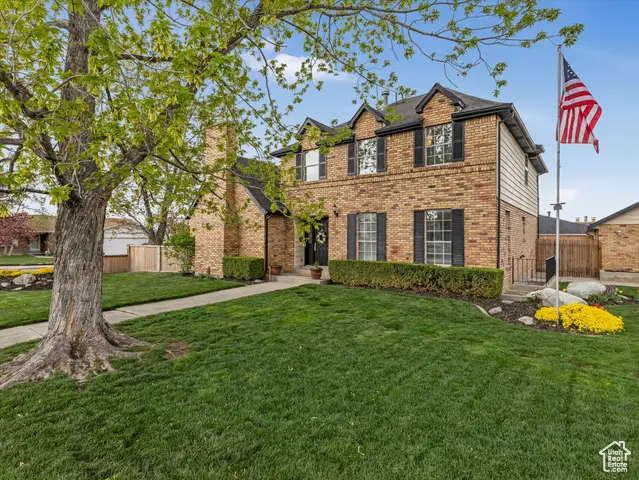
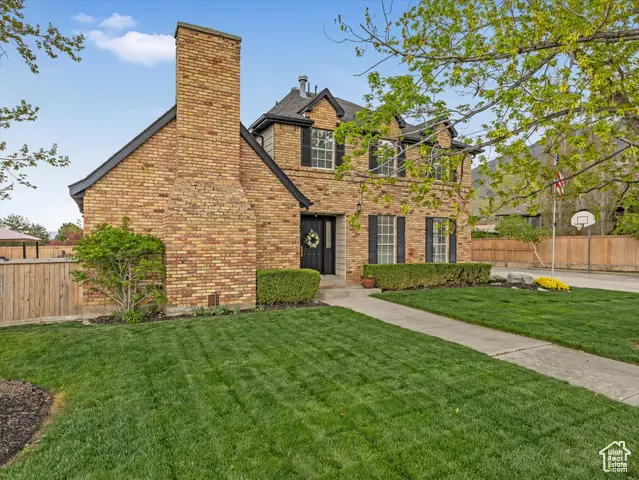
3131 E Alta Hills Dr S,Cottonwood Heights, UT 84093
$1,100,000
- 6 Beds
- 4 Baths
- 4,692 sq. ft.
- Single family
- Pending
Listed by:joan pok
Office:realty one group signature
MLS#:2080243
Source:SL
Price summary
- Price:$1,100,000
- Price per sq. ft.:$234.44
About this home
With its classic brick faade, charming shutters, and manicured yard, this timeless two-story in Cottonwood Heights feels like it stepped off the Home Alone movie set. Warm, welcoming, and full of character, it's a place where memories are made and traditions take root. Perfectly positioned between Big and Little Cottonwood Canyons, you're minutes from world-class skiing, hiking, and biking-not to mention shopping, dining, and easy access to I-215. It's a mountain lover's dream with city convenience. Inside, the cozy family room steals the show with a floor-to-ceiling brick fireplace, double arched fireboxes, and vaulted ceilings with whitewashed beams. The kitchen blends charm and function with brick accents, granite counters, stainless appliances, and a sunny breakfast bar-plus a cozy window bench. The main floor also features a formal living room with mountain views, two offices,, a powder room, laundry with mudroom, and an elegant dining room framed by the classic L-shaped staircase. Upstairs: two spacious bedrooms share a Jack-and-Jill bath, and the primary suite offers a refreshed ensuite with a separate tub and shower. Downstairs: a nearly finished basement with 2 more bedrooms, a bath, cozy den with fireplace, and a flex space with exterior access-perfect for guests. Outside: garden boxes, a pergola-covered dining area, and an oversized detached garage with extra parking complete the scene. Homes like this go fast in Cottonwood Heights. So what are you waiting for? Book your tour before it becomes someone else's story. Square footage figures provided as a courtesy. Buyer to verify.
Contact an agent
Home facts
- Year built:1978
- Listing Id #:2080243
- Added:111 day(s) ago
- Updated:July 17, 2025 at 09:57 PM
Rooms and interior
- Bedrooms:6
- Total bathrooms:4
- Full bathrooms:2
- Half bathrooms:1
- Living area:4,692 sq. ft.
Heating and cooling
- Cooling:Central Air
- Heating:Forced Air, Gas: Central
Structure and exterior
- Roof:Asphalt
- Year built:1978
- Building area:4,692 sq. ft.
- Lot area:0.24 Acres
Schools
- High school:Brighton
- Middle school:Butler
- Elementary school:Canyon View
Utilities
- Water:Culinary, Water Connected
- Sewer:Sewer Connected, Sewer: Connected, Sewer: Public
Finances and disclosures
- Price:$1,100,000
- Price per sq. ft.:$234.44
- Tax amount:$4,189
New listings near 3131 E Alta Hills Dr S
- New
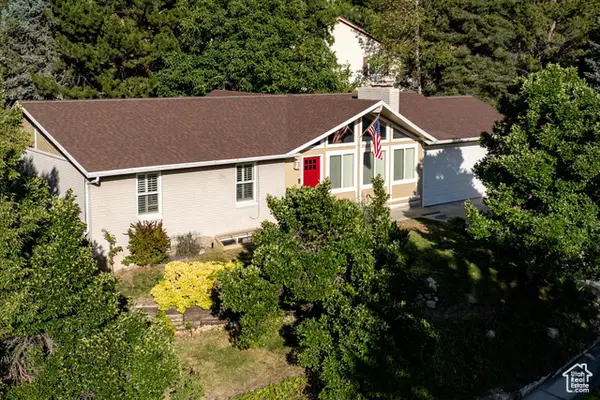 $845,900Active6 beds 3 baths3,372 sq. ft.
$845,900Active6 beds 3 baths3,372 sq. ft.2249 E Tompkins Dr, Cottonwood Heights, UT 84121
MLS# 2105111Listed by: REALTYPATH LLC (EXECUTIVES) - Open Fri, 5 to 7pmNew
 $1,599,000Active8 beds 5 baths6,136 sq. ft.
$1,599,000Active8 beds 5 baths6,136 sq. ft.3376 E Daneborg Dr, Cottonwood Heights, UT 84121
MLS# 2104981Listed by: BERKSHIRE HATHAWAY HOMESERVICES UTAH PROPERTIES (SALT LAKE) - New
 $1,550,000Active5 beds 4 baths5,134 sq. ft.
$1,550,000Active5 beds 4 baths5,134 sq. ft.2614 E Tuxedo Cir #332, Cottonwood Heights, UT 84093
MLS# 2105050Listed by: COLEMERE REALTY ASSOCIATES LLC - New
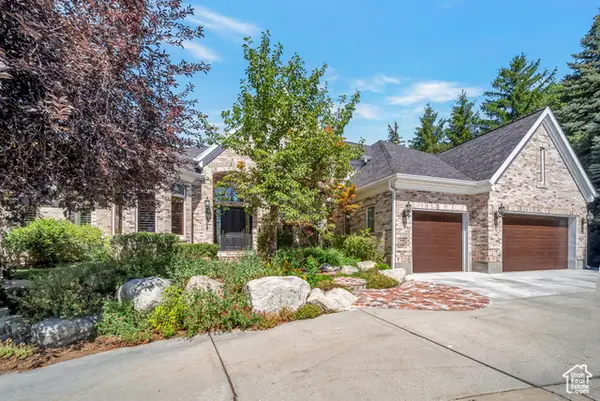 $1,699,900Active5 beds 6 baths6,249 sq. ft.
$1,699,900Active5 beds 6 baths6,249 sq. ft.8035 S Danish Rd, Cottonwood Heights, UT 84121
MLS# 2104811Listed by: UNITED REAL ESTATE ADVANTAGE - Open Sat, 10:30am to 12:30pmNew
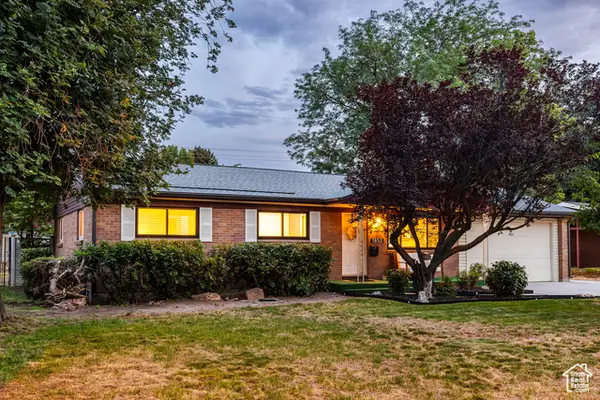 $625,000Active4 beds 2 baths2,344 sq. ft.
$625,000Active4 beds 2 baths2,344 sq. ft.1852 E Meadow Downs Way S, Cottonwood Heights, UT 84121
MLS# 2104769Listed by: SUMMIT SOTHEBY'S INTERNATIONAL REALTY - New
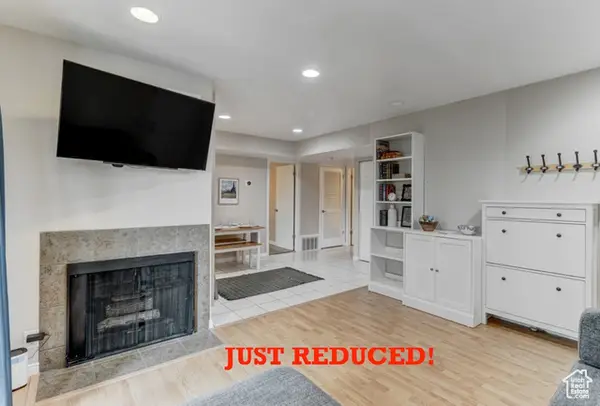 $315,900Active2 beds 2 baths810 sq. ft.
$315,900Active2 beds 2 baths810 sq. ft.7204 S Shadow Ridge Dr #2C, Cottonwood Heights, UT 84047
MLS# 2104641Listed by: CENTURY 21 EVEREST - New
 $898,000Active6 beds 3 baths3,856 sq. ft.
$898,000Active6 beds 3 baths3,856 sq. ft.3404 E Enchanted Hills Dr S, Cottonwood Heights, UT 84121
MLS# 2103681Listed by: WINDERMERE REAL ESTATE (PARK CITY) - New
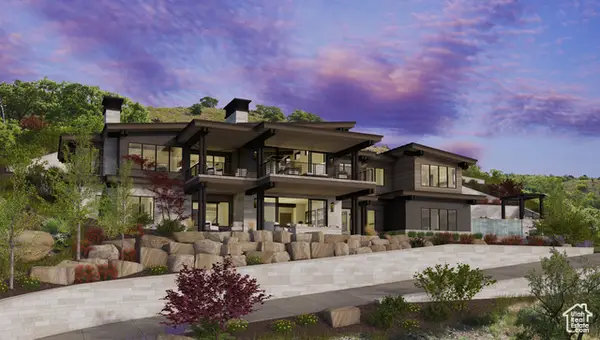 $1,695,000Active4.11 Acres
$1,695,000Active4.11 Acres6393 S Crest Mount Cir, Holladay, UT 84121
MLS# 2104558Listed by: REALTYPATH LLC (PREFERRED) - New
 $260,000Active1 beds 1 baths702 sq. ft.
$260,000Active1 beds 1 baths702 sq. ft.6844 S Countrywoods Cir, Cottonwood Heights, UT 84047
MLS# 2104377Listed by: EQUITY REAL ESTATE (ST GEO) - New
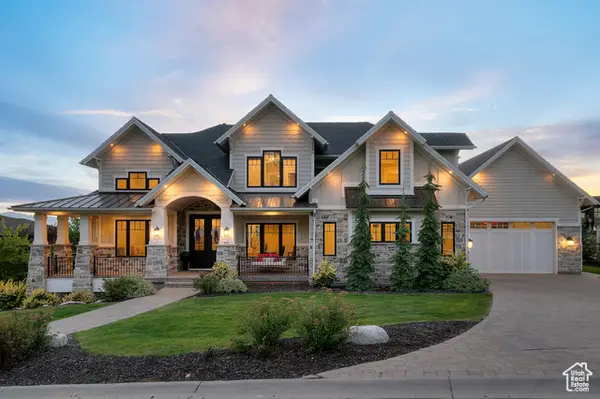 $3,650,000Active7 beds 6 baths8,152 sq. ft.
$3,650,000Active7 beds 6 baths8,152 sq. ft.3635 E Granite Bench Ln, Sandy, UT 84092
MLS# 2104312Listed by: IVIE AVENUE REAL ESTATE, LLC
