3276 E Scottish Dr S, Cottonwood Heights, UT 84093
Local realty services provided by:Better Homes and Gardens Real Estate Momentum


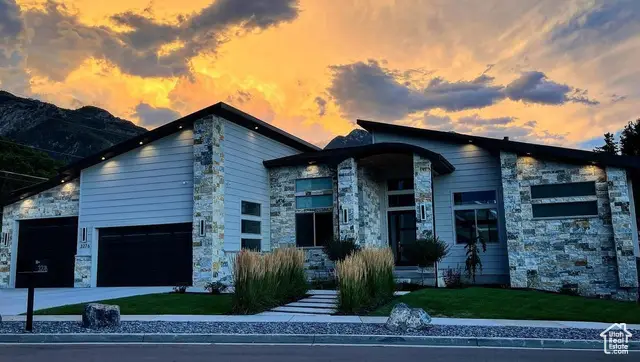
3276 E Scottish Dr S,Cottonwood Heights, UT 84093
$1,975,432
- 4 Beds
- 4 Baths
- 4,730 sq. ft.
- Single family
- Pending
Listed by:ronald holt
Office:equity real estate (solid)
MLS#:2101389
Source:SL
Price summary
- Price:$1,975,432
- Price per sq. ft.:$417.64
About this home
Modern Mountain Masterpiece in Cottonwood Heights. Welcome to this beautifully custom-designed home nestled between the scenic canyons of Cottonwood Heights. With its modern-meets-mountain aesthetic, this home adds stylish flair to a serene, sought-after neighborhood. Step into the great room featuring soaring 16-foot ceilings, expansive windows, and breathtaking mountain views-an open, light-filled space perfect for both relaxing and entertaining. You'll love the custom library with a rolling ladder, it's a showstopper! The gourmet kitchen is a chef's dream, equipped with Bosch appliances, a Sub-Zero refrigerator, and a hidden walk-in pantry. Ideal for entertaining, this space flows seamlessly into the heart of the home. The main-level owner's suite is a private retreat with a cozy gas fireplace, a luxurious jetted bathtub, a double shower with bench, and a spacious walk-in closet complete with a central island for extra storage. Downstairs, the walk-out basement boasts 10-foot ceilings, a stone gas fireplace, three additional bedrooms, and a spa-inspired bathroom with a large soaking tub and a HUGE steam room- perfect for unwinding after a long day. The basement kitchen includes a refrigerator, dishwasher, abundant cabinetry, and a large open area perfect for game nights or gatherings. Additional bonus rooms include a versatile craft room/wine room/storage space and a massive cold storage area under the porch. Mechanical upgrades include two gas furnaces, dual water heaters, and extra storage in the utility room. Step outside to the lower-level patio, where you'll find an 8-person hot tub and access to the expansive backyard. Enjoy professionally landscaped grounds featuring a gas firepit, mountain views, and a Trex fence with a lifetime transferable warranty. Two secondary water shares are included to maintain the lush landscape. For the RV or outdoor enthusiast, there's a large RV pad and an oversized 3rd-car garage with double-deep and extra-high doors-perfect for indoor storage of recreational vehicles. Don't miss your opportunity to own this stunning Cottonwood Heights sanctuary. Schedule your private tour today! Square footage figures are provided as a courtesy estimate only and were obtained from building plans . Buyer is advised to obtain an independent measurement. Seller is the Owner/Agent
Contact an agent
Home facts
- Year built:2018
- Listing Id #:2101389
- Added:16 day(s) ago
- Updated:August 08, 2025 at 02:51 AM
Rooms and interior
- Bedrooms:4
- Total bathrooms:4
- Full bathrooms:2
- Half bathrooms:2
- Living area:4,730 sq. ft.
Heating and cooling
- Cooling:Central Air
- Heating:Gas: Central
Structure and exterior
- Roof:Asphalt
- Year built:2018
- Building area:4,730 sq. ft.
- Lot area:0.33 Acres
Schools
- High school:Brighton
- Middle school:Albion
- Elementary school:Canyon View
Utilities
- Water:Irrigation, Secondary, Shares, Water Connected
- Sewer:Sewer Connected, Sewer: Connected
Finances and disclosures
- Price:$1,975,432
- Price per sq. ft.:$417.64
- Tax amount:$7,649
New listings near 3276 E Scottish Dr S
- New
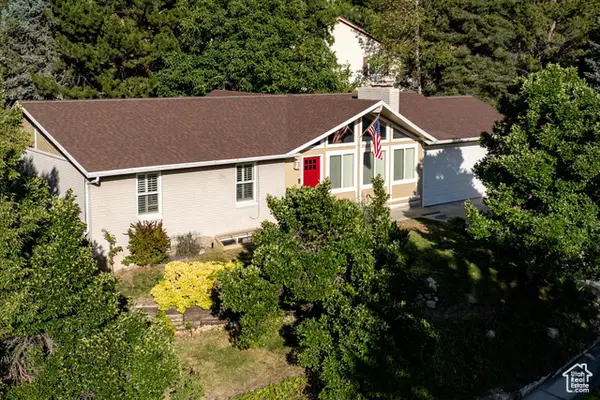 $845,900Active6 beds 3 baths3,372 sq. ft.
$845,900Active6 beds 3 baths3,372 sq. ft.2249 E Tompkins Dr, Cottonwood Heights, UT 84121
MLS# 2105111Listed by: REALTYPATH LLC (EXECUTIVES) - Open Fri, 5 to 7pmNew
 $1,599,000Active8 beds 5 baths6,136 sq. ft.
$1,599,000Active8 beds 5 baths6,136 sq. ft.3376 E Daneborg Dr, Cottonwood Heights, UT 84121
MLS# 2104981Listed by: BERKSHIRE HATHAWAY HOMESERVICES UTAH PROPERTIES (SALT LAKE) - New
 $1,550,000Active5 beds 4 baths5,134 sq. ft.
$1,550,000Active5 beds 4 baths5,134 sq. ft.2614 E Tuxedo Cir #332, Cottonwood Heights, UT 84093
MLS# 2105050Listed by: COLEMERE REALTY ASSOCIATES LLC - New
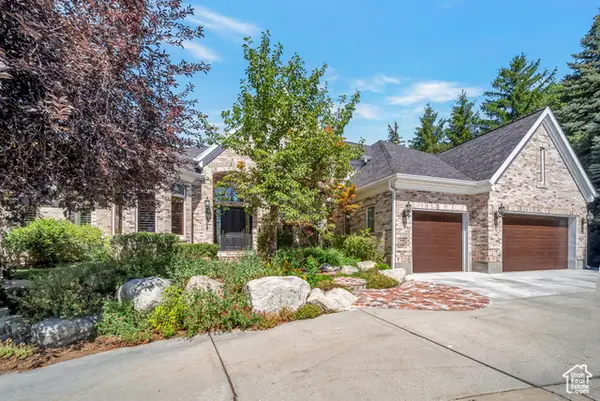 $1,699,900Active5 beds 6 baths6,249 sq. ft.
$1,699,900Active5 beds 6 baths6,249 sq. ft.8035 S Danish Rd, Cottonwood Heights, UT 84121
MLS# 2104811Listed by: UNITED REAL ESTATE ADVANTAGE - Open Sat, 10:30am to 12:30pmNew
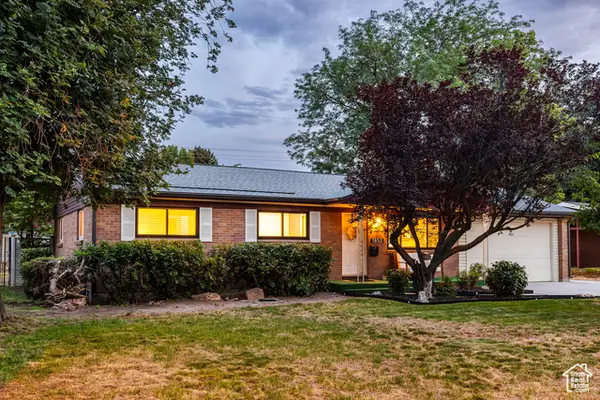 $625,000Active4 beds 2 baths2,344 sq. ft.
$625,000Active4 beds 2 baths2,344 sq. ft.1852 E Meadow Downs Way S, Cottonwood Heights, UT 84121
MLS# 2104769Listed by: SUMMIT SOTHEBY'S INTERNATIONAL REALTY - New
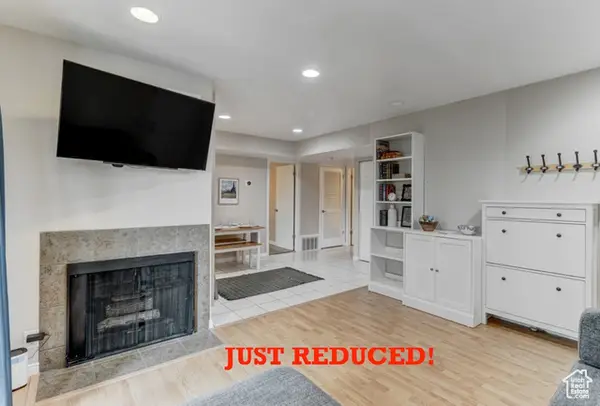 $315,900Active2 beds 2 baths810 sq. ft.
$315,900Active2 beds 2 baths810 sq. ft.7204 S Shadow Ridge Dr #2C, Cottonwood Heights, UT 84047
MLS# 2104641Listed by: CENTURY 21 EVEREST - New
 $898,000Active6 beds 3 baths3,856 sq. ft.
$898,000Active6 beds 3 baths3,856 sq. ft.3404 E Enchanted Hills Dr S, Cottonwood Heights, UT 84121
MLS# 2103681Listed by: WINDERMERE REAL ESTATE (PARK CITY) - New
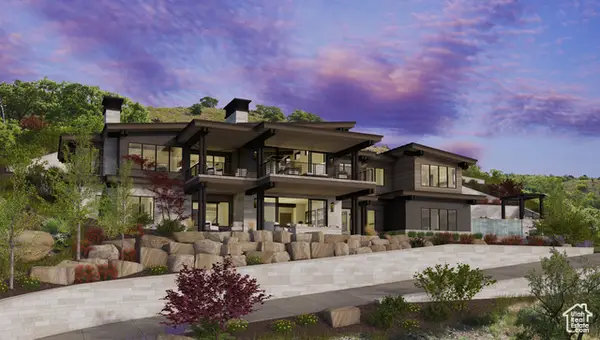 $1,695,000Active4.11 Acres
$1,695,000Active4.11 Acres6393 S Crest Mount Cir, Holladay, UT 84121
MLS# 2104558Listed by: REALTYPATH LLC (PREFERRED) - New
 $260,000Active1 beds 1 baths702 sq. ft.
$260,000Active1 beds 1 baths702 sq. ft.6844 S Countrywoods Cir, Cottonwood Heights, UT 84047
MLS# 2104377Listed by: EQUITY REAL ESTATE (ST GEO) - New
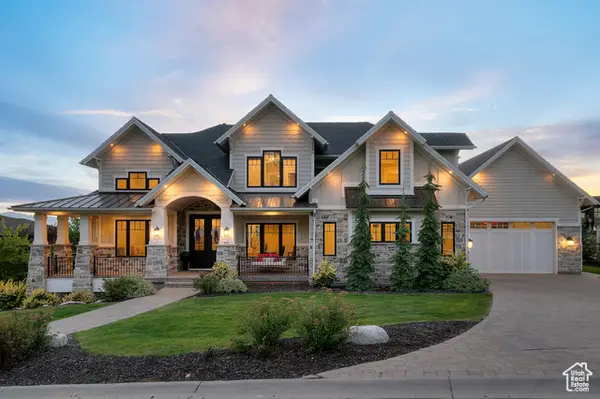 $3,650,000Active7 beds 6 baths8,152 sq. ft.
$3,650,000Active7 beds 6 baths8,152 sq. ft.3635 E Granite Bench Ln, Sandy, UT 84092
MLS# 2104312Listed by: IVIE AVENUE REAL ESTATE, LLC
