3558 E Wasatch Grove Ln, Salt Lake City, UT 84121
Local realty services provided by:Better Homes and Gardens Real Estate Momentum
3558 E Wasatch Grove Ln,Salt Lake City, UT 84121
$850,000
- 4 Beds
- 4 Baths
- 2,693 sq. ft.
- Townhouse
- Active
Listed by:craig oborn
Office:home possible real estate
MLS#:2112830
Source:SL
Price summary
- Price:$850,000
- Price per sq. ft.:$315.63
- Monthly HOA dues:$400
About this home
Welcome to 3558 E Wasatch Grove Ln - a luxury 5bed / 3.5bath townhome perched between Big & Little Cottonwood Canyons. Ideal as both an owner's getaway and incomeproducing investment. This home features new blinds, carpet and paint throughout, a spacious open living room with soaring ceilings and stone fireplace, a kitchen w/ stone counters & stainless appliances, and a deck with a private 8person hot tub. Downstairs common area features a PacMan themed game room with 2 arcade machines. The master suite is a true retreat with spalike bath, soaking tub & walkin shower. Twocar garage + additional driveway parking. Less than 15 minutes to Snowbird/Alta, with hiking, biking, shopping & dining just minutes away. Fully furnished and currently operating as a successful Short Term Rental, it presents a rare chance to own a revenuegenerating mountain escape. All furnishings are negotiable.
Contact an agent
Home facts
- Year built:1988
- Listing ID #:2112830
- Added:1 day(s) ago
- Updated:September 20, 2025 at 11:06 AM
Rooms and interior
- Bedrooms:4
- Total bathrooms:4
- Full bathrooms:2
- Half bathrooms:1
- Living area:2,693 sq. ft.
Heating and cooling
- Cooling:Central Air
- Heating:Forced Air, Gas: Central
Structure and exterior
- Roof:Asphalt
- Year built:1988
- Building area:2,693 sq. ft.
- Lot area:0.03 Acres
Schools
- High school:Brighton
- Middle school:Butler
- Elementary school:Canyon View
Utilities
- Water:Culinary, Water Connected
- Sewer:Sewer Connected, Sewer: Connected, Sewer: Public
Finances and disclosures
- Price:$850,000
- Price per sq. ft.:$315.63
- Tax amount:$3,305
New listings near 3558 E Wasatch Grove Ln
- New
 $599,900Active2 beds 1 baths1,064 sq. ft.
$599,900Active2 beds 1 baths1,064 sq. ft.2041 E Ashton Cir, Salt Lake City, UT 84109
MLS# 2112810Listed by: CENTURY 21 EVEREST - New
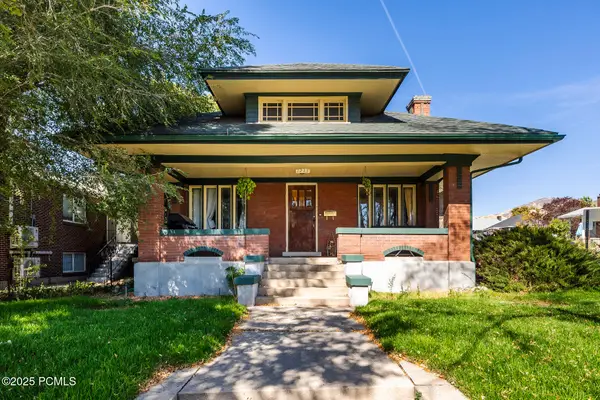 $1,025,000Active5 beds 4 baths2,650 sq. ft.
$1,025,000Active5 beds 4 baths2,650 sq. ft.1233 E 600 S, Salt Lake City, UT 84102
MLS# 12504188Listed by: SUMMIT SOTHEBY'S INTERNATIONAL REALTY - New
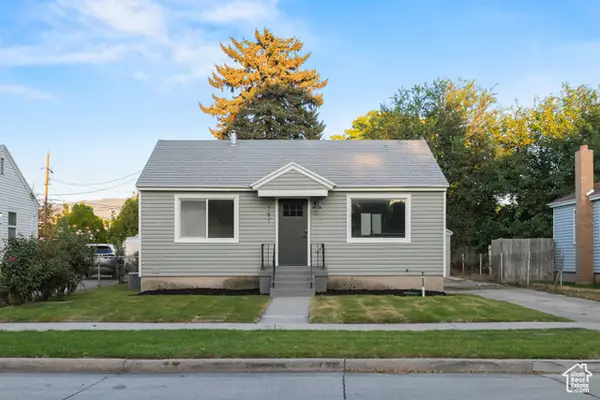 $545,995Active4 beds 2 baths1,520 sq. ft.
$545,995Active4 beds 2 baths1,520 sq. ft.757 S 1000 W, Salt Lake City, UT 84104
MLS# 2112705Listed by: EAST AVENUE REAL ESTATE, LLC - Open Sat, 11am to 1pmNew
 $550,000Active2 beds 1 baths1,000 sq. ft.
$550,000Active2 beds 1 baths1,000 sq. ft.783 E 1700 S, Salt Lake City, UT 84105
MLS# 2112713Listed by: UTAH REAL ESTATE PC - New
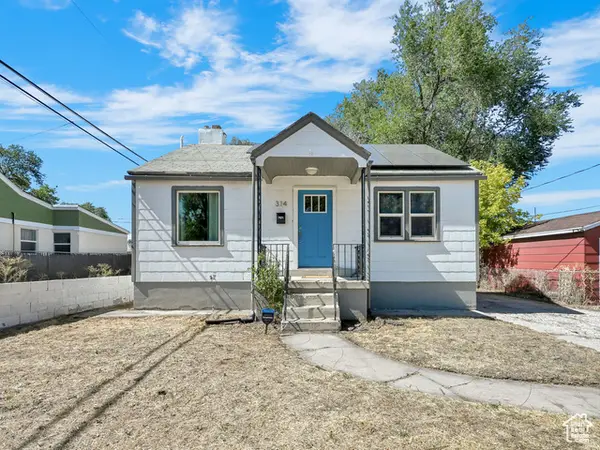 $439,000Active5 beds 2 baths1,594 sq. ft.
$439,000Active5 beds 2 baths1,594 sq. ft.314 S Concord St W, Salt Lake City, UT 84104
MLS# 2112725Listed by: SELLING SALT LAKE - New
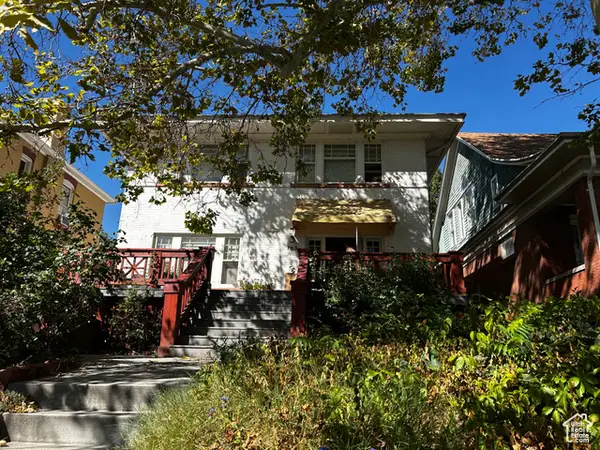 $995,000Active6 beds 3 baths4,116 sq. ft.
$995,000Active6 beds 3 baths4,116 sq. ft.763 E 3rd Ave, Salt Lake City, UT 84103
MLS# 2112727Listed by: EQUITY REAL ESTATE (ADVANTAGE) - Open Sat, 11am to 1pmNew
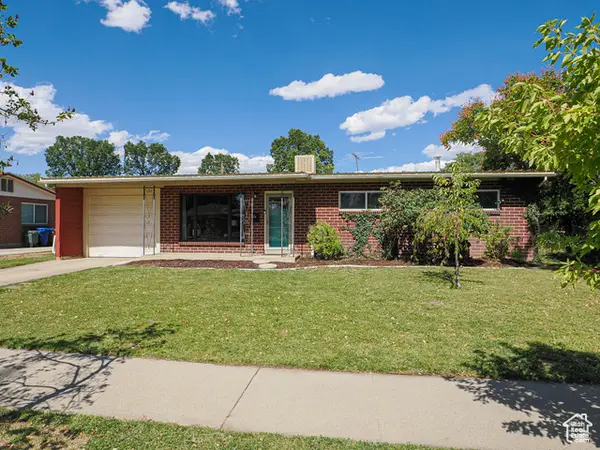 $459,900Active3 beds 2 baths1,352 sq. ft.
$459,900Active3 beds 2 baths1,352 sq. ft.1366 W Dupont Ave N, Salt Lake City, UT 84116
MLS# 2112684Listed by: DWELLINGS REAL ESTATE - New
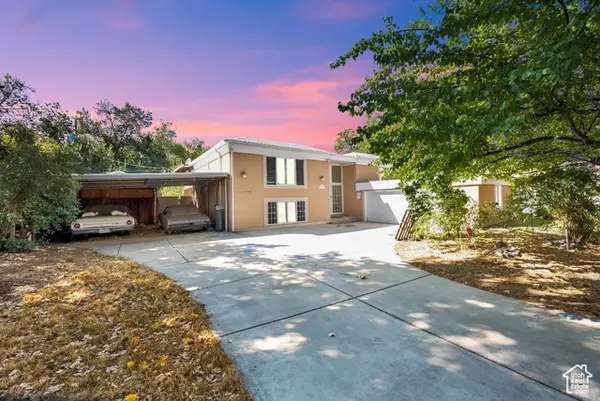 $579,900Active4 beds 2 baths2,080 sq. ft.
$579,900Active4 beds 2 baths2,080 sq. ft.1281 N Carousel St, Salt Lake City, UT 84116
MLS# 2112690Listed by: CENTURY 21 EVEREST - New
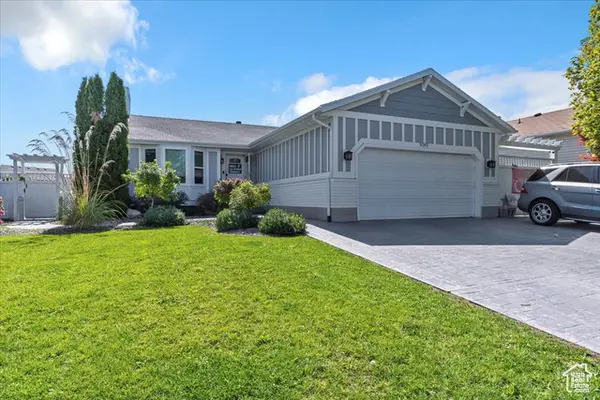 $519,900Active4 beds 2 baths1,818 sq. ft.
$519,900Active4 beds 2 baths1,818 sq. ft.5285 W Ridge Flower Way S, Salt Lake City, UT 84118
MLS# 2112654Listed by: RE/MAX ASSOCIATES
