8894 S Alpen Way E, Cottonwood Heights, UT 84121
Local realty services provided by:Better Homes and Gardens Real Estate Momentum
8894 S Alpen Way E,Cottonwood Heights, UT 84121
$1,200,000
- 5 Beds
- 4 Baths
- 3,785 sq. ft.
- Single family
- Pending
Listed by:brian tripoli
Office:cityhome collective
MLS#:2088277
Source:SL
Price summary
- Price:$1,200,000
- Price per sq. ft.:$317.04
About this home
This stylish reimagining of a classic California Ranch is every bit as refined as the homeowners who brought it to life. Originally built in the late '70s, this 5-bedroom, 4-bath gem has been thoughtfully renovated from top to bottom and is now ready for someone else to call it home. Located near the mouth of Little Cottonwood Canyon, the home's low-slung profile and striking front door-perfectly framed by a long, inviting veranda-create a stunning first impression. Step inside and you're greeted by an open-concept layout that feels both intimate and roomy enough for lively gatherings. Natural light pours in through expansive windows and sliding glass doors. The main-level owner's suite offers a spacious retreat complete with a modern ensuite bath and walk-in closet. Downstairs, flexibility reigns with three additional bedrooms, two bathrooms, a cozy fireplace, a second full kitchen, and laundry-ideal for guests, multi-generational living, or a private rental suite. But let's talk about that backyard. The newly rebuilt deck, fresh landscaping (including a new fence, drip system, and shed), and hot tub create a retreat that's equal parts stylish and serene. Aprs-ski soak, anyone? Additional upgrades include a new roof, HVAC system (A/C + furnace), and skylights, ensuring comfort and peace of mind. The only thing missing? You, with a drink in hand, soaking it all in from your new favorite place.
Contact an agent
Home facts
- Year built:1976
- Listing ID #:2088277
- Added:118 day(s) ago
- Updated:August 25, 2025 at 10:53 PM
Rooms and interior
- Bedrooms:5
- Total bathrooms:4
- Full bathrooms:2
- Living area:3,785 sq. ft.
Heating and cooling
- Cooling:Central Air
- Heating:Gas: Central
Structure and exterior
- Roof:Asphalt
- Year built:1976
- Building area:3,785 sq. ft.
- Lot area:0.24 Acres
Schools
- High school:Brighton
- Middle school:Butler
- Elementary school:Canyon View
Utilities
- Water:Culinary, Water Connected
- Sewer:Sewer Connected, Sewer: Connected
Finances and disclosures
- Price:$1,200,000
- Price per sq. ft.:$317.04
- Tax amount:$5,287
New listings near 8894 S Alpen Way E
- Open Sat, 10am to 12pmNew
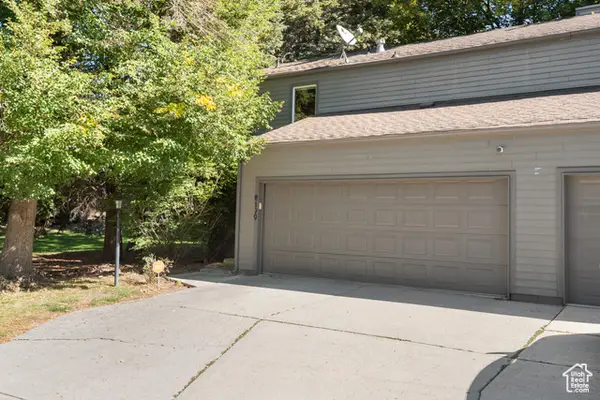 $575,000Active3 beds 3 baths2,230 sq. ft.
$575,000Active3 beds 3 baths2,230 sq. ft.8179 S Nordic Cir E, Sandy, UT 84093
MLS# 2113799Listed by: REAL BROKER, LLC - Open Thu, 4:30 to 6:30pmNew
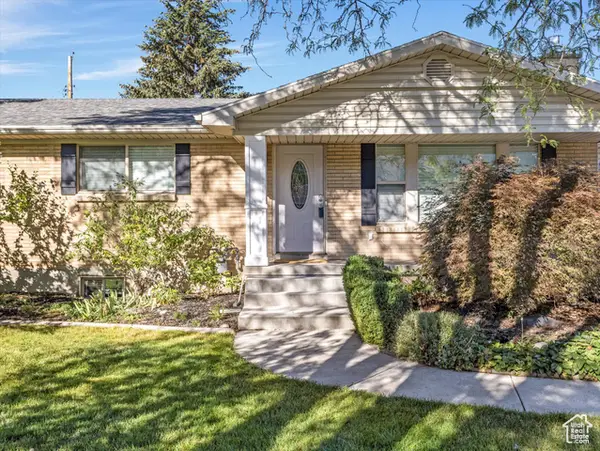 $769,900Active6 beds 3 baths2,748 sq. ft.
$769,900Active6 beds 3 baths2,748 sq. ft.6722 S Lazy Bar Cir, Cottonwood Heights, UT 84121
MLS# 2113771Listed by: KW SALT LAKE CITY KELLER WILLIAMS REAL ESTATE - Open Fri, 4 to 6:30pmNew
 $1,350,000Active5 beds 4 baths4,294 sq. ft.
$1,350,000Active5 beds 4 baths4,294 sq. ft.7911 S Willowcrest Rd E, Cottonwood Heights, UT 84121
MLS# 2113662Listed by: REAL BROKER, LLC - Open Sat, 11am to 2pmNew
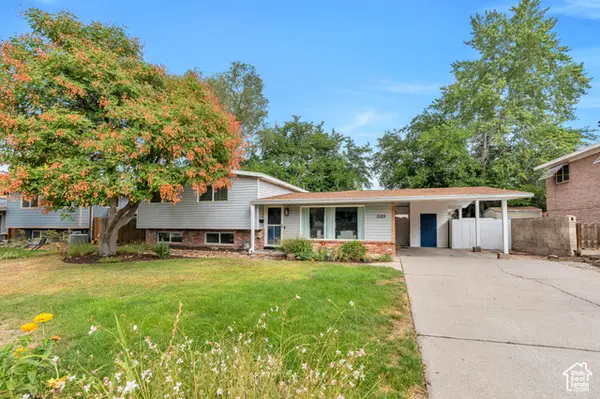 $659,900Active5 beds 2 baths2,098 sq. ft.
$659,900Active5 beds 2 baths2,098 sq. ft.2129 E Villaire Ave S, Cottonwood Heights, UT 84121
MLS# 2113313Listed by: KW WESTFIELD - Open Fri, 4 to 8pmNew
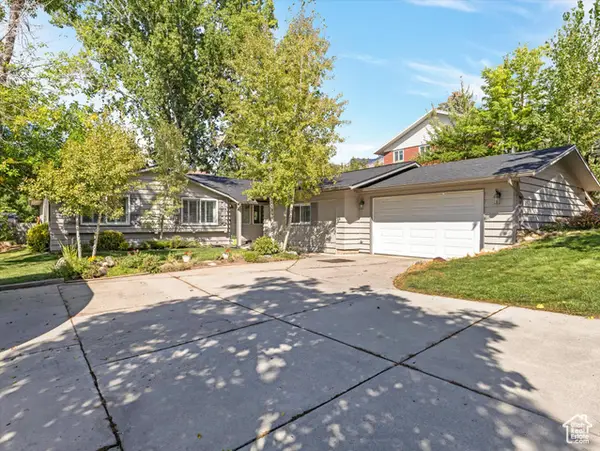 $670,000Active3 beds 2 baths2,059 sq. ft.
$670,000Active3 beds 2 baths2,059 sq. ft.2505 E Dolphin Way, Cottonwood Heights, UT 84121
MLS# 2113253Listed by: WINDERMERE REAL ESTATE - New
 $999,900Active5 beds 3 baths3,484 sq. ft.
$999,900Active5 beds 3 baths3,484 sq. ft.2559 E Cupecoy Dr, Cottonwood Heights, UT 84121
MLS# 2113168Listed by: PROPER REAL ESTATE & MANAGEMENT LLC - Open Sat, 11am to 1pmNew
 $675,000Active5 beds 3 baths2,666 sq. ft.
$675,000Active5 beds 3 baths2,666 sq. ft.2154 E Villaire Ave, Cottonwood Heights, UT 84121
MLS# 2113058Listed by: KW SOUTH VALLEY KELLER WILLIAMS - New
 $825,000Active4 beds 3 baths3,172 sq. ft.
$825,000Active4 beds 3 baths3,172 sq. ft.7094 S Cadens Cv, Cottonwood Heights, UT 84121
MLS# 2112907Listed by: HOMEVIEW PROPERTIES INC - New
 $850,000Active4 beds 4 baths2,689 sq. ft.
$850,000Active4 beds 4 baths2,689 sq. ft.3556 E Rustic Spring Ln, Cottonwood Heights, UT 84121
MLS# 2112827Listed by: HOME POSSIBLE REAL ESTATE 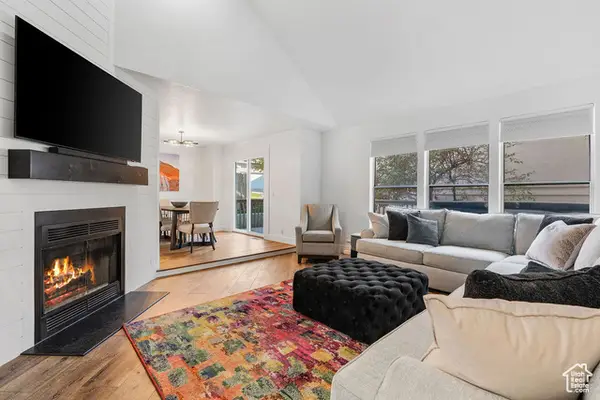 $850,000Pending4 beds 4 baths2,693 sq. ft.
$850,000Pending4 beds 4 baths2,693 sq. ft.3558 E Wasatch Grove Ln, Salt Lake City, UT 84121
MLS# 2112830Listed by: HOME POSSIBLE REAL ESTATE
