11959 S 235 E, Draper, UT 84020
Local realty services provided by:Better Homes and Gardens Real Estate Momentum
Listed by:bibiana ruiz trinidad
Office:kw westfield
MLS#:2033717
Source:SL
Price summary
- Price:$1,100,000
- Price per sq. ft.:$283.07
- Monthly HOA dues:$25
About this home
HUGE PRICE REDUCTION!!! LOCATION, LOCATION, LOCATION. Formal Ivory Model Home. Situated near Shopping Centers, Dining, Entertainment, Lone Peak Hospital, and the Private Juan Diego Schools. Seller is willing to help with $5000 towards buyers closing cost. Come explore this beautiful home in one of the most sought-after communities! This charming residence boasts a thoughtfully designed floor plan with a variety of outstanding features. Fully finished basement with a separate entrance, offering the potential for a complete, self-contained apartment-perfect for guests or extended family. Expansive 5-panel folding door leading to a covered deck, Gas lines installed for an outdoor BBQ, ideal for al fresco dining and gatherings, 10x10 storage shed with electricity, A beautiful gazebo on the back yard for a pleasant get together with your love ones, Recessed can lighting throughout the home, creating a bright and welcoming atmosphere, Spacious 3-car garage with convenient exit door for easy access. This home offers both convenience and style. With its prime location, modern amenities, and inviting layout, this home is truly a must-see! Don't miss out on the opportunity to make this your dream home.
Contact an agent
Home facts
- Year built:2016
- Listing ID #:2033717
- Added:320 day(s) ago
- Updated:September 29, 2025 at 10:54 AM
Rooms and interior
- Bedrooms:8
- Total bathrooms:5
- Full bathrooms:4
- Half bathrooms:1
- Living area:3,886 sq. ft.
Heating and cooling
- Cooling:Central Air
- Heating:Forced Air, Gas: Central
Structure and exterior
- Roof:Asphalt
- Year built:2016
- Building area:3,886 sq. ft.
- Lot area:0.24 Acres
Schools
- High school:Alta
- Middle school:Mount Jordan
- Elementary school:Sprucewood
Utilities
- Water:Culinary, Water Connected
- Sewer:Sewer Connected, Sewer: Connected, Sewer: Public
Finances and disclosures
- Price:$1,100,000
- Price per sq. ft.:$283.07
- Tax amount:$4,150
New listings near 11959 S 235 E
- Open Thu, 5 to 7pmNew
 $677,990Active4 beds 3 baths2,726 sq. ft.
$677,990Active4 beds 3 baths2,726 sq. ft.16047 S Timber Brook Dr, Draper, UT 84020
MLS# 2114021Listed by: REAL BROKER, LLC - New
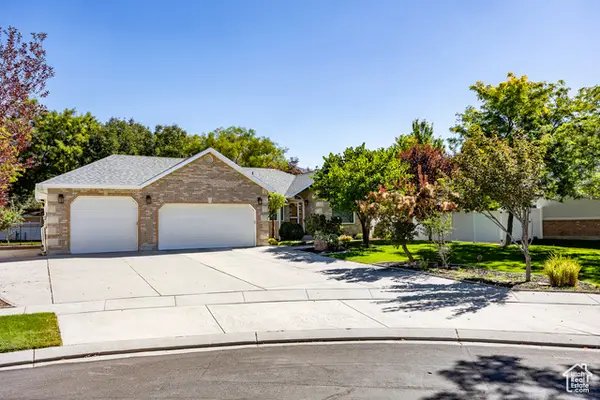 $825,000Active6 beds 3 baths3,440 sq. ft.
$825,000Active6 beds 3 baths3,440 sq. ft.12701 S Bird Dog Cv, Draper, UT 84020
MLS# 2114024Listed by: SUMMIT SOTHEBY'S INTERNATIONAL REALTY - New
 $435,000Active4 beds 4 baths1,825 sq. ft.
$435,000Active4 beds 4 baths1,825 sq. ft.13549 S Venicia Way, Draper, UT 84020
MLS# 2114008Listed by: PRIME RESIDENTIAL BROKERS - New
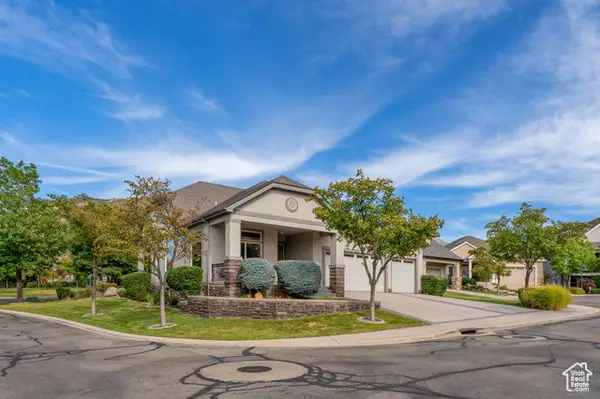 $1,150,000Active4 beds 4 baths4,113 sq. ft.
$1,150,000Active4 beds 4 baths4,113 sq. ft.14133 S Spyglass Hill Dr, Draper, UT 84020
MLS# 2113976Listed by: EQUITY REAL ESTATE (PREMIER ELITE) - New
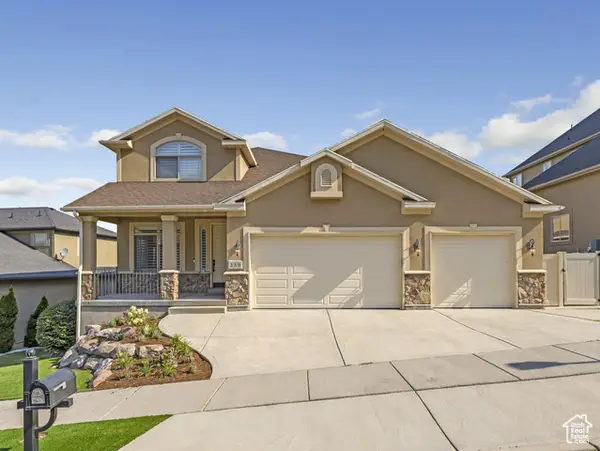 $949,000Active5 beds 4 baths3,754 sq. ft.
$949,000Active5 beds 4 baths3,754 sq. ft.259 E Red Leaf Dr S, Draper, UT 84020
MLS# 2113960Listed by: COLDWELL BANKER REALTY (UNION HEIGHTS) - New
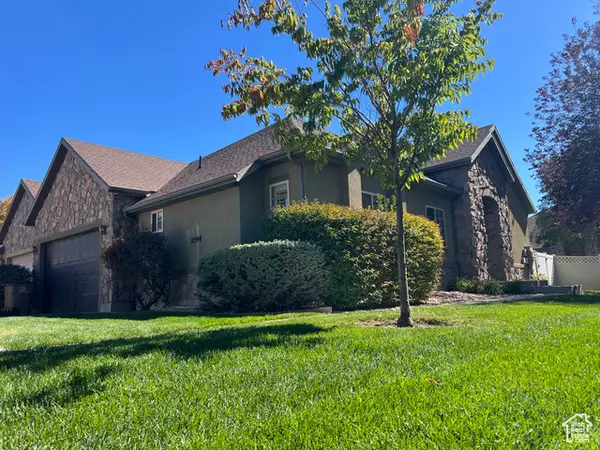 $639,900Active4 beds 3 baths2,684 sq. ft.
$639,900Active4 beds 3 baths2,684 sq. ft.11594 S Tuscan View Ct E #8, Draper, UT 84020
MLS# 2113935Listed by: MC DOUGAL & ASSOCIATES REALTORS, LLC - Open Thu, 10am to 1pmNew
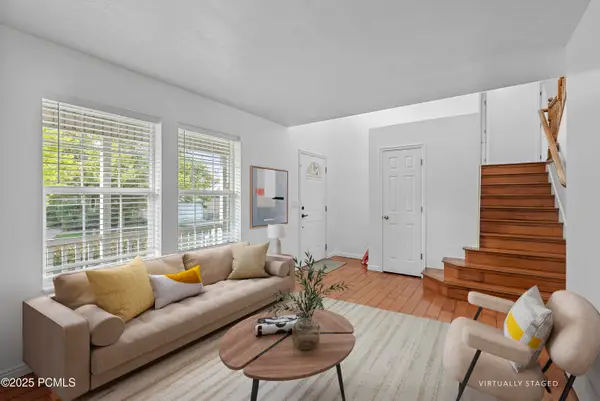 $670,000Active5 beds 4 baths2,583 sq. ft.
$670,000Active5 beds 4 baths2,583 sq. ft.795 E Sunrise View Drive, Draper, UT 84020
MLS# 12504240Listed by: COLDWELL BANKER REALTY (PARK CITY-NEWPARK) - New
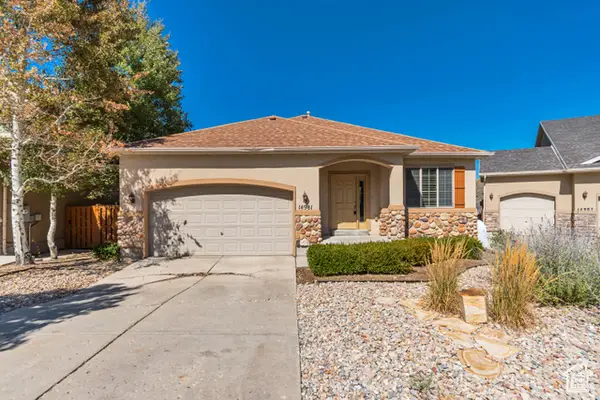 $623,000Active3 beds 2 baths3,119 sq. ft.
$623,000Active3 beds 2 baths3,119 sq. ft.14981 S Eagle Crest Dr E, Draper (UT Cnty), UT 84020
MLS# 2113629Listed by: AMERITRUE REAL ESTATE & MANAGEMENT PLLC - New
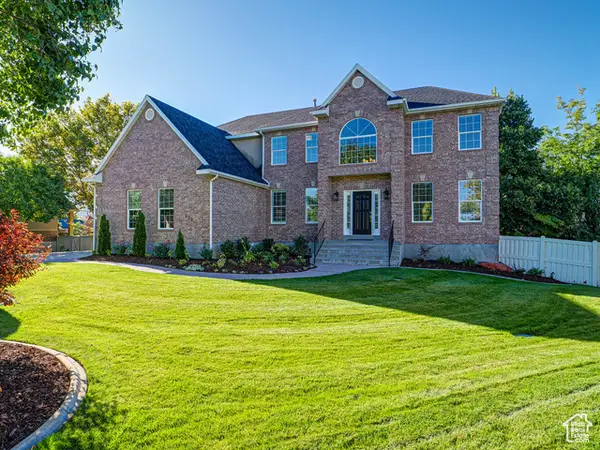 $1,200,000Active7 beds 5 baths4,639 sq. ft.
$1,200,000Active7 beds 5 baths4,639 sq. ft.572 E Autumn Hollow Ct S, Draper, UT 84020
MLS# 2113594Listed by: REAL BROKER, LLC (DRAPER) 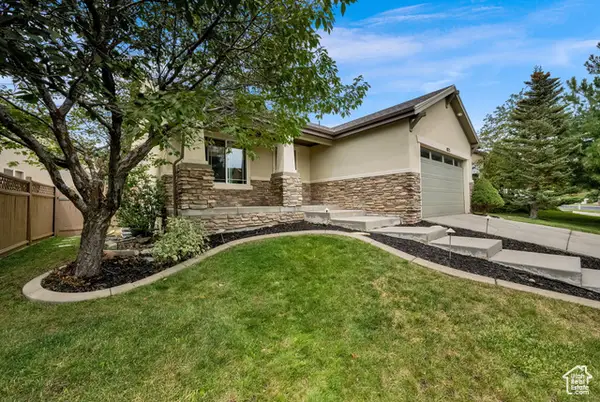 $625,000Active3 beds 2 baths2,824 sq. ft.
$625,000Active3 beds 2 baths2,824 sq. ft.1823 E Walnut Grove Dr S, Draper, UT 84020
MLS# 2104406Listed by: CAPITAL INVESTMENT REAL ESTATE LLC
