14658 S Shortcut Dr, Draper, UT 84020
Local realty services provided by:Better Homes and Gardens Real Estate Momentum
14658 S Shortcut Dr,Draper, UT 84020
$2,195,000
- 6 Beds
- 6 Baths
- 5,736 sq. ft.
- Single family
- Active
Listed by:lisa dimond
Office:windermere real estate (draper)
MLS#:2117095
Source:SL
Price summary
- Price:$2,195,000
- Price per sq. ft.:$382.67
About this home
Just Listed! Perched in Draper's prestigious foothills, this 5,736 sq. ft. luxury residence offers six bedrooms, 5 1/2 baths, and refined craftsmanship throughout. The open-concept design centers on a main-level master suite with direct porch access, custom built-ins, and an adjoining laundry. The gourmet kitchen showcases Wolf and Sub-Zero appliances, dual convection steam ovens, warming drawer, built-in coffee system, and a large butler's pantry. A fully equipped second kitchen in the lower level supports extended living or entertaining. Distinctive interior features include a theatre-ready entertainment area, LED accent lighting, coffered master ceiling, 3-tone paint, and high-end finishes throughout. Technology integration includes Control4 home automation, Lutron lighting controls, and prep for automated blinds and generator backup. Comfort and efficiency are enhanced by upgraded closed- and open-cell foam insulation, radiant heated master bath floors, and a three-car heated garage. The exterior offers fully fenced and landscaped grounds, a covered heated porch, and an outdoor fire pit for year-round enjoyment. With superior materials, intelligent design, and elegant functionality, this home reflects the quality and tranquility expected in Draper's most exclusive neighborhoods. Schedule your private showing today and begin your dream at Lone Peak Canyon. All information is deemed reliable but not guaranteed. Buyer to verify all listing details, including square footage/acreage to their satisfaction.
Contact an agent
Home facts
- Year built:2025
- Listing ID #:2117095
- Added:1 day(s) ago
- Updated:October 12, 2025 at 01:54 AM
Rooms and interior
- Bedrooms:6
- Total bathrooms:6
- Full bathrooms:3
- Half bathrooms:1
- Living area:5,736 sq. ft.
Heating and cooling
- Cooling:Central Air
- Heating:Forced Air
Structure and exterior
- Roof:Asphalt, Metal
- Year built:2025
- Building area:5,736 sq. ft.
- Lot area:0.35 Acres
Schools
- High school:Lone Peak
- Middle school:Timberline
- Elementary school:Ridgeline
Utilities
- Water:Culinary, Water Connected
- Sewer:Sewer Connected, Sewer: Connected, Sewer: Public
Finances and disclosures
- Price:$2,195,000
- Price per sq. ft.:$382.67
- Tax amount:$3,000
New listings near 14658 S Shortcut Dr
- New
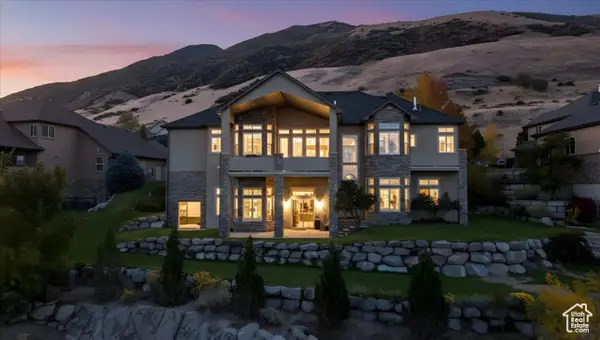 $1,599,000Active4 beds 5 baths5,360 sq. ft.
$1,599,000Active4 beds 5 baths5,360 sq. ft.12882 S Ellerbeck Ln #12882, Draper, UT 84020
MLS# 2117025Listed by: REALTYPATH LLC (CACHE VALLEY) - New
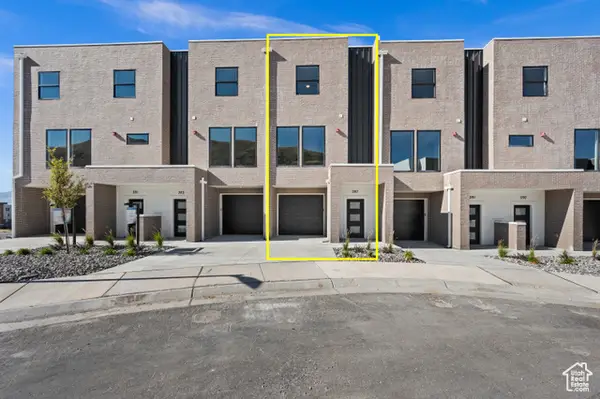 $680,000Active3 beds 4 baths1,952 sq. ft.
$680,000Active3 beds 4 baths1,952 sq. ft.287 E Endurance Cir, Draper, UT 84020
MLS# 2117007Listed by: SPARK REALTY, LLC - New
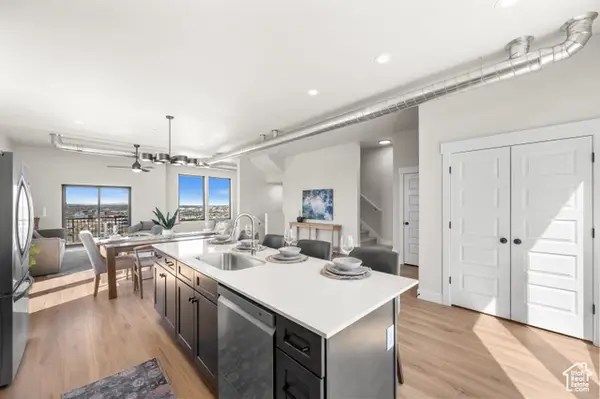 $850,000Active4 beds 4 baths2,591 sq. ft.
$850,000Active4 beds 4 baths2,591 sq. ft.281 E Endurance Cir, Draper, UT 84020
MLS# 2117008Listed by: SPARK REALTY, LLC - New
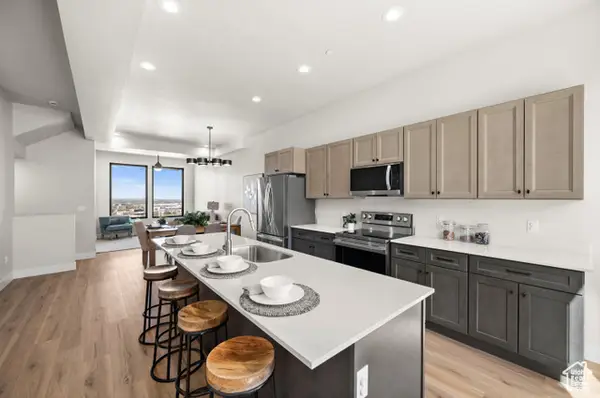 $680,000Active3 beds 4 baths1,952 sq. ft.
$680,000Active3 beds 4 baths1,952 sq. ft.283 E Endurance Cir, Draper, UT 84020
MLS# 2117009Listed by: SPARK REALTY, LLC - New
 $525,000Active0.9 Acres
$525,000Active0.9 Acres1349 E Elk Dr #33, Draper, UT 84020
MLS# 2116836Listed by: EQUITY REAL ESTATE - New
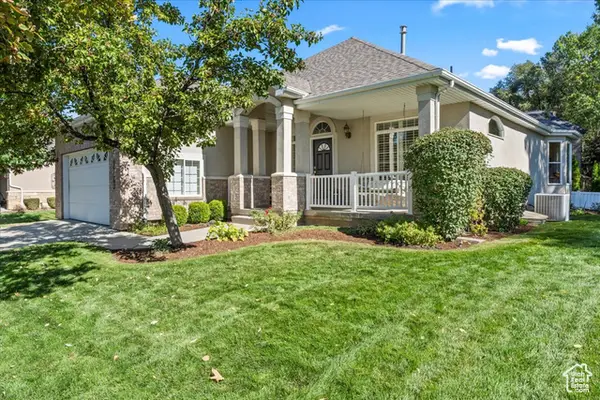 $815,000Active3 beds 3 baths3,372 sq. ft.
$815,000Active3 beds 3 baths3,372 sq. ft.12543 S Forge Way, Draper, UT 84020
MLS# 2116708Listed by: KW SOUTH VALLEY KELLER WILLIAMS - New
 $1,560,000Active7 beds 4 baths4,264 sq. ft.
$1,560,000Active7 beds 4 baths4,264 sq. ft.14637 S Canyon Pointe Rd, Draper (UT Cnty), UT 84020
MLS# 2116676Listed by: SUMMIT SOTHEBY'S INTERNATIONAL REALTY - New
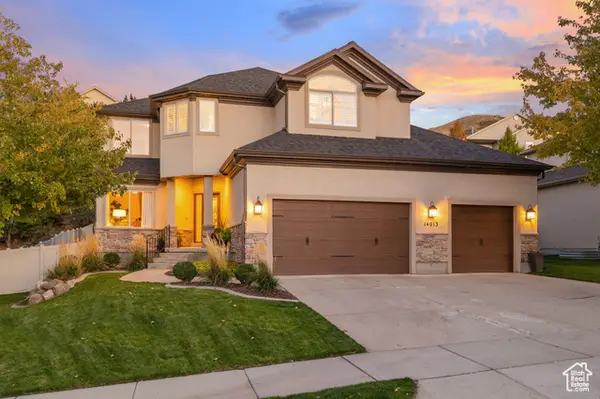 $1,100,000Active6 beds 4 baths3,876 sq. ft.
$1,100,000Active6 beds 4 baths3,876 sq. ft.14013 S Pine Mesa Dr E, Draper, UT 84020
MLS# 2116550Listed by: WINDERMERE REAL ESTATE - New
 $474,900Active2 beds 3 baths1,976 sq. ft.
$474,900Active2 beds 3 baths1,976 sq. ft.13426 S Yellow Cliff Dr, Draper, UT 84020
MLS# 2116585Listed by: 801 REAL ESTATE LLC
