14666 S Silver Blossom Way, Draper, UT 84020
Local realty services provided by:Better Homes and Gardens Real Estate Momentum
14666 S Silver Blossom Way,Draper, UT 84020
$1,399,999
- 5 Beds
- 5 Baths
- 4,524 sq. ft.
- Single family
- Active
Listed by:jennifer call
Office:era brokers consolidated (utah county)
MLS#:12502142
Source:UT_PCBR
Price summary
- Price:$1,399,999
- Price per sq. ft.:$309.46
About this home
Experience the ultimate in elevated living with this stunning former Toll Brothers model home, perfectly positioned on a .37-acre lot backing to protected BLM land which offers forever views and unmatched privacy. Spanning over 4,500 square feet across three beautifully finished levels, this 5-bedroom, 4.5-bath masterpiece will feel like home. Every detail speaks of quality and intention, from the seamless indoor-outdoor flow via a dramatic sliding glass wall to the covered deck and hot tub and two built-in fire pits which is ideal for unforgettable evenings under the stars. The main level features a chef's kitchen with a hidden butler's pantry, a spacious great room with a gas fireplace, and a guest suite with a private bath. Upstairs, you'll find the owner's suite along with two additional bedrooms and a loft area with built ins. The basement is an entertainer's dream, complete with a bar area and open space for games, lounging, or movie nights. Don't miss the AV tower in the basement that has a full house audio system and the Control 4 lighting! The fully finished 3-car garage boasts soaring 14-foot ceilings, a private bathroom, and abundant storage which is perfect for a workshop, gym, or hobby space. Additional highlights include 52 solar panels ( all paid for ) for energy efficiency, a heated driveway, permanent LED holiday lighting, and professional landscaping. This is luxury living at its most thoughtful and designed for both elevated entertaining and everyday ease. Square footage figures are provided as a courtesy estimate only and were obtained from county records. Buyer is advised to obtain an independent measurement.
Contact an agent
Home facts
- Year built:2019
- Listing ID #:12502142
- Added:132 day(s) ago
- Updated:September 28, 2025 at 02:35 PM
Rooms and interior
- Bedrooms:5
- Total bathrooms:5
- Full bathrooms:4
- Half bathrooms:1
- Living area:4,524 sq. ft.
Heating and cooling
- Cooling:Air Conditioning, Central Air
- Heating:Forced Air
Structure and exterior
- Roof:Asphalt
- Year built:2019
- Building area:4,524 sq. ft.
- Lot area:0.37 Acres
Utilities
- Water:Public
- Sewer:Public Sewer
Finances and disclosures
- Price:$1,399,999
- Price per sq. ft.:$309.46
- Tax amount:$6,483 (2023)
New listings near 14666 S Silver Blossom Way
- Open Thu, 5 to 7pmNew
 $677,990Active4 beds 3 baths2,726 sq. ft.
$677,990Active4 beds 3 baths2,726 sq. ft.16047 S Timber Brook Dr, Draper, UT 84020
MLS# 2114021Listed by: REAL BROKER, LLC - New
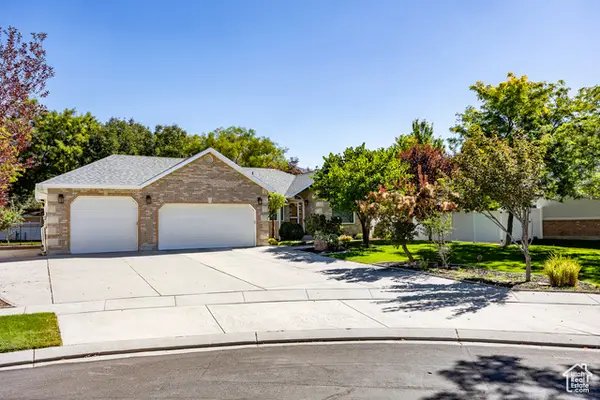 $825,000Active6 beds 3 baths3,440 sq. ft.
$825,000Active6 beds 3 baths3,440 sq. ft.12701 S Bird Dog Cv, Draper, UT 84020
MLS# 2114024Listed by: SUMMIT SOTHEBY'S INTERNATIONAL REALTY - New
 $435,000Active4 beds 4 baths1,825 sq. ft.
$435,000Active4 beds 4 baths1,825 sq. ft.13549 S Venicia Way, Draper, UT 84020
MLS# 2114008Listed by: PRIME RESIDENTIAL BROKERS - New
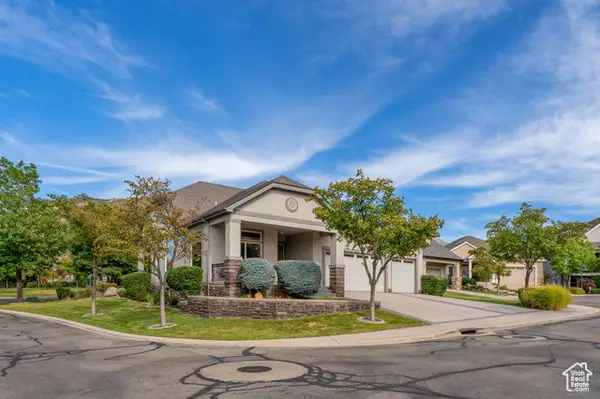 $1,150,000Active4 beds 4 baths4,113 sq. ft.
$1,150,000Active4 beds 4 baths4,113 sq. ft.14133 S Spyglass Hill Dr, Draper, UT 84020
MLS# 2113976Listed by: EQUITY REAL ESTATE (PREMIER ELITE) - New
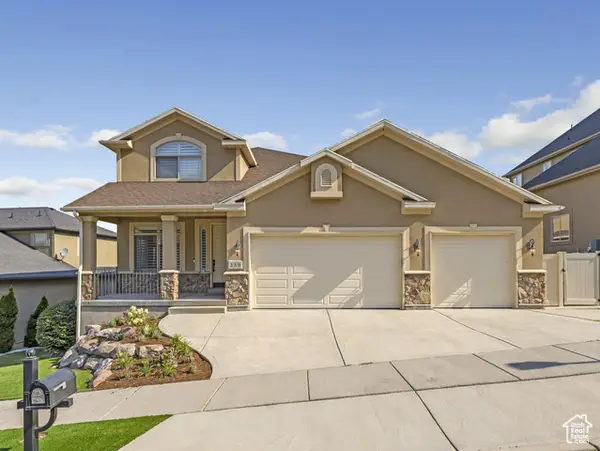 $949,000Active5 beds 4 baths3,754 sq. ft.
$949,000Active5 beds 4 baths3,754 sq. ft.259 E Red Leaf Dr S, Draper, UT 84020
MLS# 2113960Listed by: COLDWELL BANKER REALTY (UNION HEIGHTS) - New
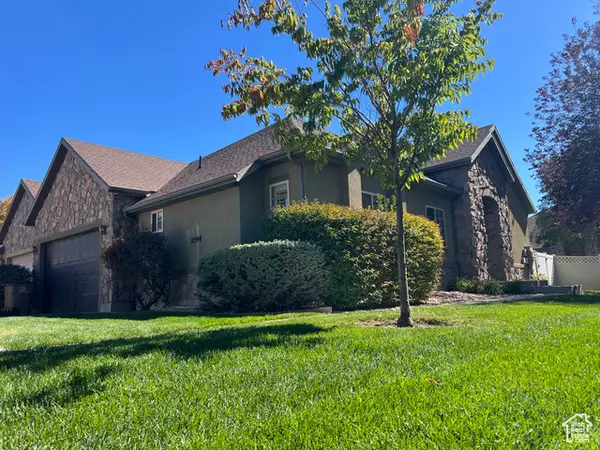 $639,900Active4 beds 3 baths2,684 sq. ft.
$639,900Active4 beds 3 baths2,684 sq. ft.11594 S Tuscan View Ct E #8, Draper, UT 84020
MLS# 2113935Listed by: MC DOUGAL & ASSOCIATES REALTORS, LLC - Open Thu, 10am to 1pmNew
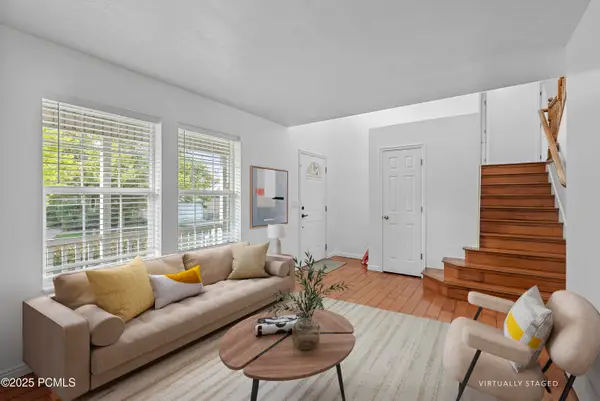 $670,000Active5 beds 4 baths2,583 sq. ft.
$670,000Active5 beds 4 baths2,583 sq. ft.795 E Sunrise View Drive, Draper, UT 84020
MLS# 12504240Listed by: COLDWELL BANKER REALTY (PARK CITY-NEWPARK) - New
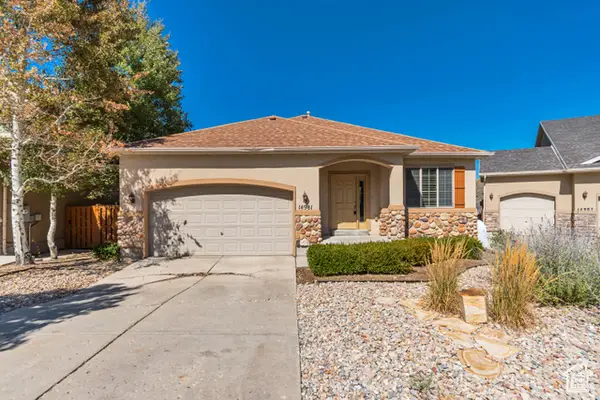 $623,000Active3 beds 2 baths3,119 sq. ft.
$623,000Active3 beds 2 baths3,119 sq. ft.14981 S Eagle Crest Dr E, Draper (UT Cnty), UT 84020
MLS# 2113629Listed by: AMERITRUE REAL ESTATE & MANAGEMENT PLLC - New
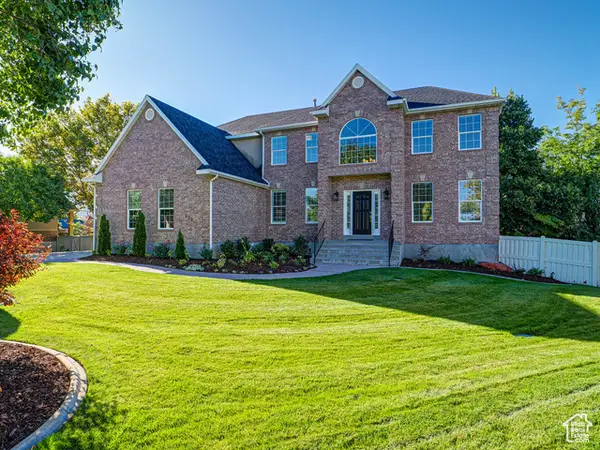 $1,200,000Active7 beds 5 baths4,639 sq. ft.
$1,200,000Active7 beds 5 baths4,639 sq. ft.572 E Autumn Hollow Ct S, Draper, UT 84020
MLS# 2113594Listed by: REAL BROKER, LLC (DRAPER) 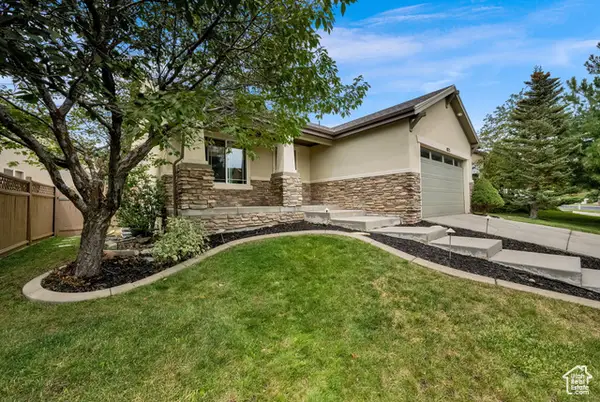 $625,000Active3 beds 2 baths2,824 sq. ft.
$625,000Active3 beds 2 baths2,824 sq. ft.1823 E Walnut Grove Dr S, Draper, UT 84020
MLS# 2104406Listed by: CAPITAL INVESTMENT REAL ESTATE LLC
