14794 S Vintage View Ln, Draper, UT 84020
Local realty services provided by:Better Homes and Gardens Real Estate Momentum
Listed by:brett r sellick
Office:summit sotheby's international realty
MLS#:2067586
Source:SL
Price summary
- Price:$2,200,000
- Price per sq. ft.:$255.96
About this home
Custom 2-Story estate home featuring the best of city and mountain living. Beautifully situated on the Draper East Bench, this home is right next to the Bonneville Shoreline Trail/Ann's Trail, tying into the coveted Corner Canyon Trail System. Accessed right out your backyard, the trails are perfect for hiking, mountain biking and trail running. The gourmet kitchen is a chef's dream, featuring high-end stainless steel appliances, granite countertops, and ample storage space. Whether you're hosting intimate gatherings or entertaining on a larger scale, the kitchen seamlessly flows into the dining area and living room, creating the perfect ambiance for socializing. Panoramic windows throughout the home capture breathtaking views of the surrounding mountains and valley, filling the space with natural light and enhancing the sense of tranquility. Step outside to the expansive deck, where you can enjoy al fresco dining or simply unwind while taking in the majestic scenery. The master suite is a sanctuary of comfort, boasting a spa-like ensuite bathroom with dual vanities, a soaking tub, and a walk-in shower. Six additional bedrooms provide plenty of space for family and guests, each thoughtfully designed with comfort and privacy in mind. The basement boasts a separate entrance to a mother-in-law apartment or ADU and even features one of the largest home theaters you will ever find.
Contact an agent
Home facts
- Year built:2007
- Listing ID #:2067586
- Added:555 day(s) ago
- Updated:September 29, 2025 at 11:02 AM
Rooms and interior
- Bedrooms:9
- Total bathrooms:10
- Full bathrooms:6
- Half bathrooms:3
- Living area:8,595 sq. ft.
Heating and cooling
- Cooling:Central Air
- Heating:Forced Air, Gas: Central
Structure and exterior
- Roof:Asphalt
- Year built:2007
- Building area:8,595 sq. ft.
- Lot area:0.7 Acres
Schools
- High school:Corner Canyon
- Middle school:Draper Park
- Elementary school:Oak Hollow
Utilities
- Water:Culinary, Water Connected
- Sewer:Sewer Connected, Sewer: Connected
Finances and disclosures
- Price:$2,200,000
- Price per sq. ft.:$255.96
- Tax amount:$8,289
New listings near 14794 S Vintage View Ln
- Open Thu, 5 to 7pmNew
 $677,990Active4 beds 3 baths2,726 sq. ft.
$677,990Active4 beds 3 baths2,726 sq. ft.16047 S Timber Brook Dr, Draper, UT 84020
MLS# 2114021Listed by: REAL BROKER, LLC - New
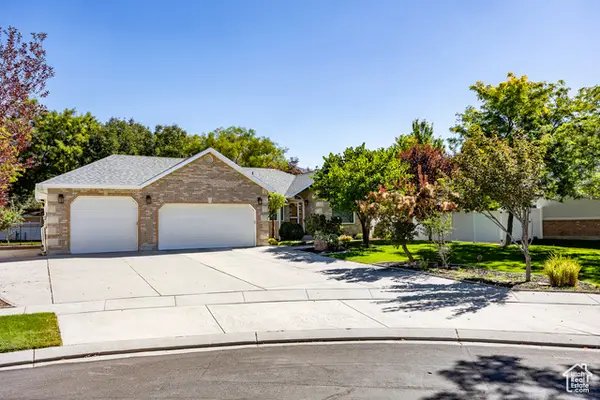 $825,000Active6 beds 3 baths3,440 sq. ft.
$825,000Active6 beds 3 baths3,440 sq. ft.12701 S Bird Dog Cv, Draper, UT 84020
MLS# 2114024Listed by: SUMMIT SOTHEBY'S INTERNATIONAL REALTY - New
 $435,000Active4 beds 4 baths1,825 sq. ft.
$435,000Active4 beds 4 baths1,825 sq. ft.13549 S Venicia Way, Draper, UT 84020
MLS# 2114008Listed by: PRIME RESIDENTIAL BROKERS - New
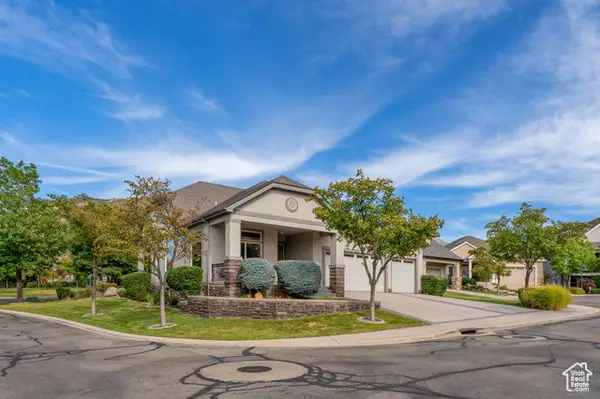 $1,150,000Active4 beds 4 baths4,113 sq. ft.
$1,150,000Active4 beds 4 baths4,113 sq. ft.14133 S Spyglass Hill Dr, Draper, UT 84020
MLS# 2113976Listed by: EQUITY REAL ESTATE (PREMIER ELITE) - New
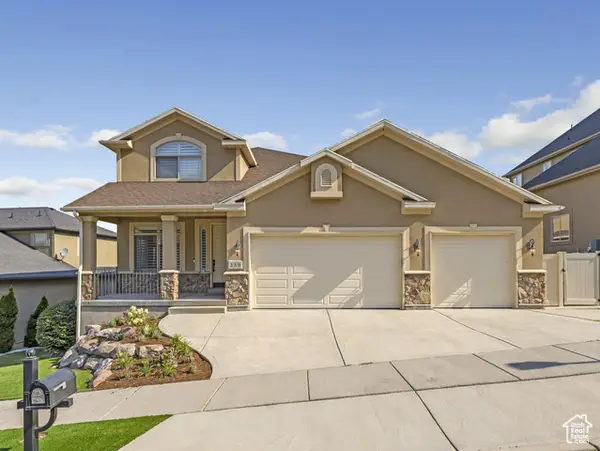 $949,000Active5 beds 4 baths3,754 sq. ft.
$949,000Active5 beds 4 baths3,754 sq. ft.259 E Red Leaf Dr S, Draper, UT 84020
MLS# 2113960Listed by: COLDWELL BANKER REALTY (UNION HEIGHTS) - New
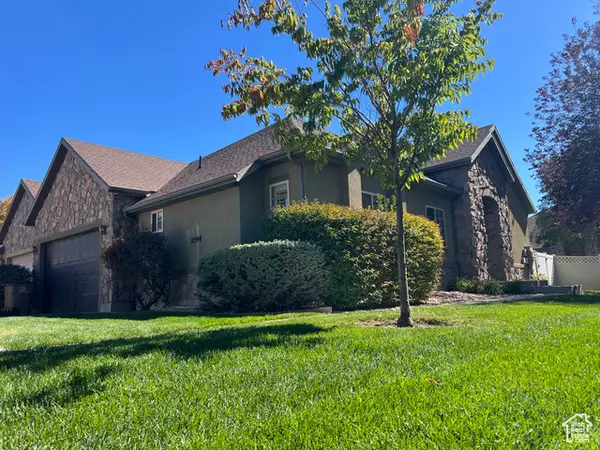 $639,900Active4 beds 3 baths2,684 sq. ft.
$639,900Active4 beds 3 baths2,684 sq. ft.11594 S Tuscan View Ct E #8, Draper, UT 84020
MLS# 2113935Listed by: MC DOUGAL & ASSOCIATES REALTORS, LLC - Open Thu, 10am to 1pmNew
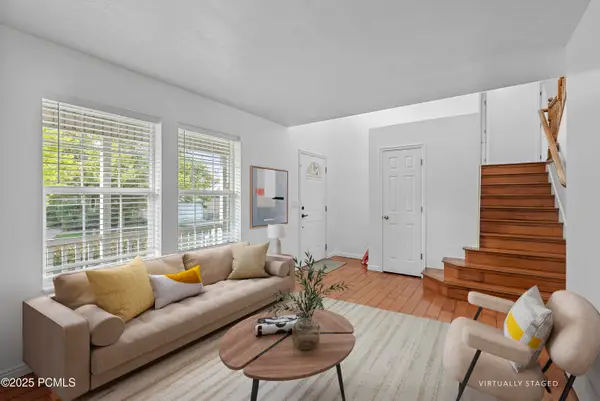 $670,000Active5 beds 4 baths2,583 sq. ft.
$670,000Active5 beds 4 baths2,583 sq. ft.795 E Sunrise View Drive, Draper, UT 84020
MLS# 12504240Listed by: COLDWELL BANKER REALTY (PARK CITY-NEWPARK) - New
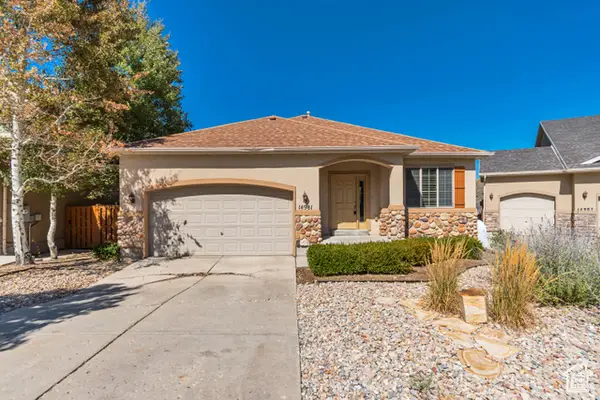 $623,000Active3 beds 2 baths3,119 sq. ft.
$623,000Active3 beds 2 baths3,119 sq. ft.14981 S Eagle Crest Dr E, Draper (UT Cnty), UT 84020
MLS# 2113629Listed by: AMERITRUE REAL ESTATE & MANAGEMENT PLLC - New
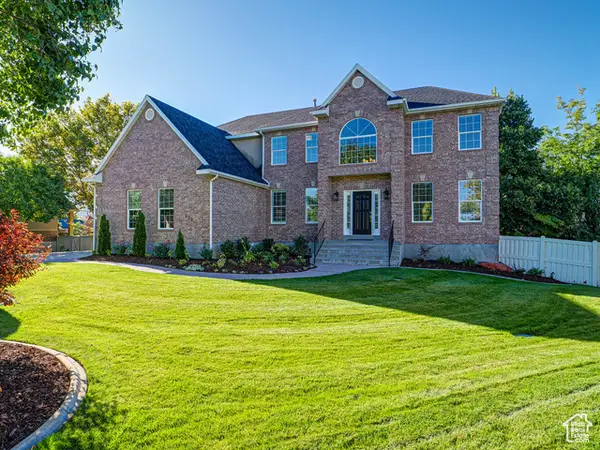 $1,200,000Active7 beds 5 baths4,639 sq. ft.
$1,200,000Active7 beds 5 baths4,639 sq. ft.572 E Autumn Hollow Ct S, Draper, UT 84020
MLS# 2113594Listed by: REAL BROKER, LLC (DRAPER) 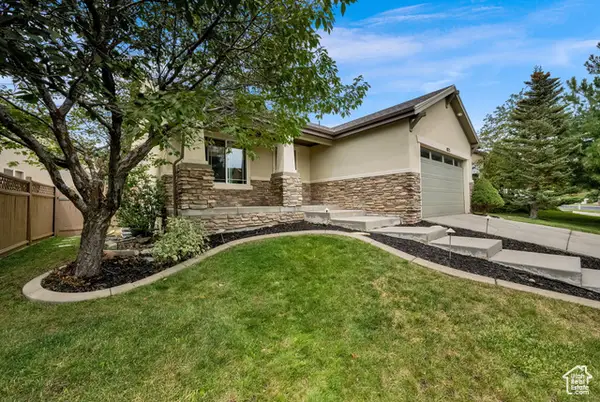 $625,000Active3 beds 2 baths2,824 sq. ft.
$625,000Active3 beds 2 baths2,824 sq. ft.1823 E Walnut Grove Dr S, Draper, UT 84020
MLS# 2104406Listed by: CAPITAL INVESTMENT REAL ESTATE LLC
