1536 E Trail Crest Ct, Draper, UT 84020
Local realty services provided by:Better Homes and Gardens Real Estate Momentum
1536 E Trail Crest Ct,Draper, UT 84020
$1,775,000
- 5 Beds
- 4 Baths
- 4,852 sq. ft.
- Single family
- Active
Listed by: tyler shenk
Office: presidio real estate
MLS#:2104516
Source:SL
Price summary
- Price:$1,775,000
- Price per sq. ft.:$365.83
- Monthly HOA dues:$153
About this home
Perched on the quiet, secluded Trail Crest Court in the prestigious Suncrest community-where each home is completely custom built-this residence has just undergone an extensive, top-of-the-line luxury remodel with every detail thoughtfully curated using the finest finishes available. Paid off solar, Eight-inch white oak wood floors flow seamlessly through open, sunlit spaces, while the designer kitchen showcases high-end Wolf appliances, custom cabinetry with sleek electronic touch-to-open and close functionality, and a discreet butler's pantry. A custom lime wash fireplace mantle upstairs and a custom metal fireplace mantle downstairs both elevate the sleek, modern appeal of the home. The lower level also features a second kitchenette with Sub-Zero appliances, perfect for entertaining or extended stays. From nearly every window, enjoy panoramic views across the valley, stretching all the way to Utah Lake-arguably some of the best in the state. The home's thoughtful layout includes a walkout basement, a spacious four-car garage with new garage doors to match the brand new modern front door, a second laundry and wash room, and abundant storage. Additional upgrades include solid core doors throughout, a brand-new HVAC system, brand-new tankless water heater system, brand-new soft water system, and a full exterior surveillance camera system covering the entire property, including the garages. Indulge in spa-level relaxation with a high-end steam shower featuring intricate custom tile work, a private in-home sauna within the gym, and ambient underglow lighting in the bathrooms. Built-in audio systems are found in the primary bedroom and bathroom, the main living room, the basement living room, and the gym. Recent exterior enhancements include a brand-new roof and gutters with 40-year shingles and a transferrable warranty, fresh exterior paint and trim, and updated landscaping to enhance curb appeal. The entire home is a fully integrated smart home, allowing control of light switches, garage doors, the primary shower, toilets in all four bathrooms, window shades, fireplaces, sauna, and steam room-all from an app on your phone. All appliances, including the high-end Wolf and Sub-Zero units, will remain with the home, making this property a rare blend of architectural beauty, cutting-edge technology, and unmatched comfort in one of Utah's most desirable mountain communities.
Contact an agent
Home facts
- Year built:2005
- Listing ID #:2104516
- Added:91 day(s) ago
- Updated:November 12, 2025 at 12:29 PM
Rooms and interior
- Bedrooms:5
- Total bathrooms:4
- Full bathrooms:2
- Half bathrooms:1
- Living area:4,852 sq. ft.
Heating and cooling
- Cooling:Central Air, Natural Ventilation
- Heating:Forced Air, Gas: Central
Structure and exterior
- Roof:Asphalt
- Year built:2005
- Building area:4,852 sq. ft.
- Lot area:0.57 Acres
Schools
- High school:Corner Canyon
- Middle school:Indian Hills
- Elementary school:Oak Hollow
Utilities
- Water:Culinary, Water Connected
- Sewer:Sewer Connected, Sewer: Connected, Sewer: Public
Finances and disclosures
- Price:$1,775,000
- Price per sq. ft.:$365.83
- Tax amount:$7,267
New listings near 1536 E Trail Crest Ct
- New
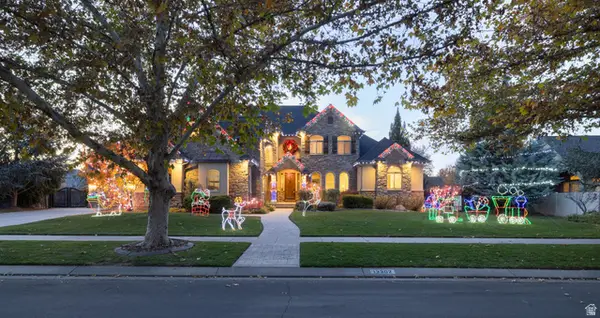 $1,979,000Active6 beds 5 baths6,522 sq. ft.
$1,979,000Active6 beds 5 baths6,522 sq. ft.13302 S Corner Wood Dr, Draper, UT 84020
MLS# 2122248Listed by: BERKSHIRE HATHAWAY HOMESERVICES UTAH PROPERTIES (SALT LAKE) - New
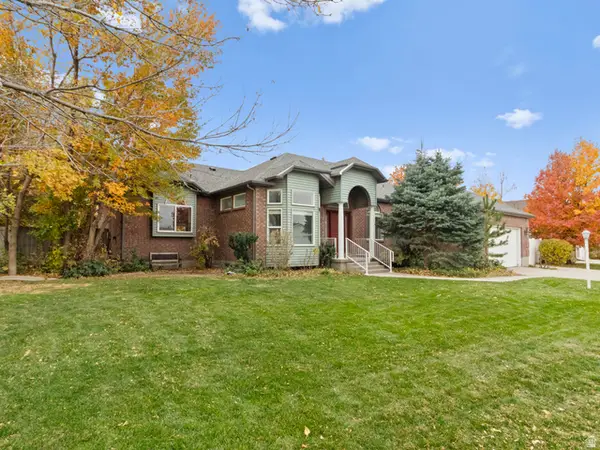 $939,900Active5 beds 3 baths4,011 sq. ft.
$939,900Active5 beds 3 baths4,011 sq. ft.1422 E Cherry Canyon Way, Draper, UT 84020
MLS# 2122079Listed by: EQUITY REAL ESTATE (PREMIER ELITE) - New
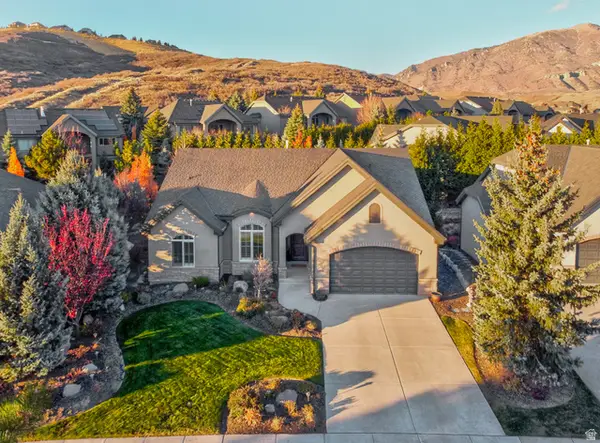 $989,900Active5 beds 3 baths4,317 sq. ft.
$989,900Active5 beds 3 baths4,317 sq. ft.2209 E Viscaya Dr, Draper, UT 84020
MLS# 2121960Listed by: CENTURY 21 EVEREST - New
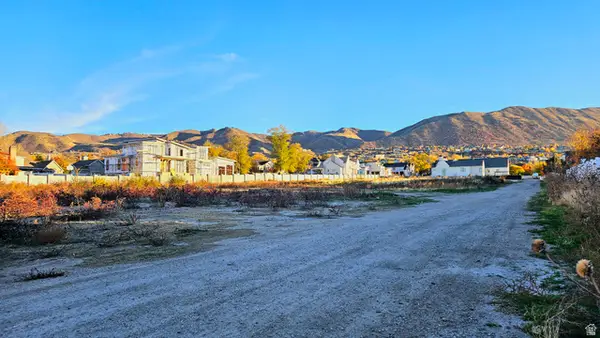 $2,400,000Active2.45 Acres
$2,400,000Active2.45 Acres516 E 13800 S, Draper, UT 84020
MLS# 2121957Listed by: UTAH'S WISE CHOICE REAL ESTATE - New
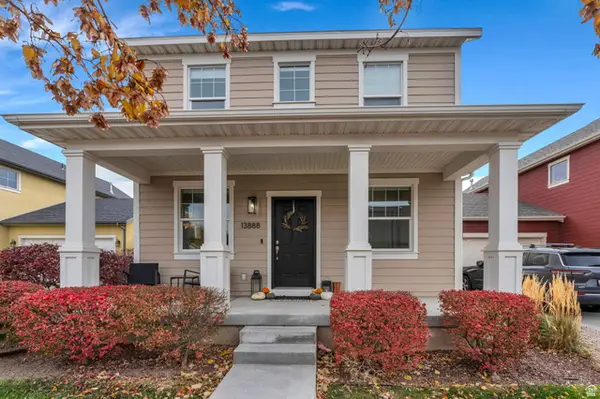 $670,000Active3 beds 3 baths2,920 sq. ft.
$670,000Active3 beds 3 baths2,920 sq. ft.13888 S Wheadon Ct, Draper, UT 84020
MLS# 2121720Listed by: ELITE PROPERTY MANAGEMENT & REAL ESTATE - New
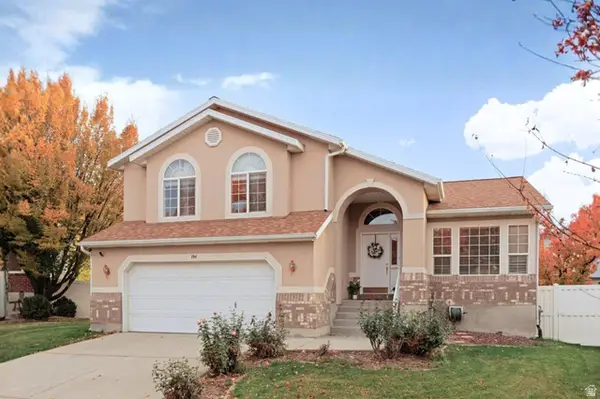 $650,000Active3 beds 3 baths2,674 sq. ft.
$650,000Active3 beds 3 baths2,674 sq. ft.194 E Bridgepark Cir S, Draper, UT 84020
MLS# 2121721Listed by: ERA BROKERS CONSOLIDATED (UTAH COUNTY) 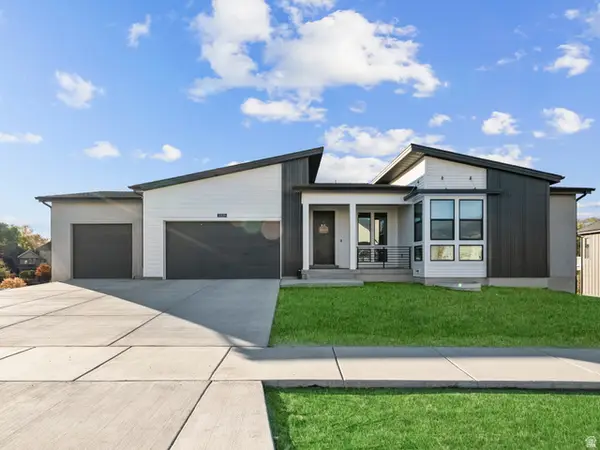 $1,199,999Pending3 beds 3 baths4,400 sq. ft.
$1,199,999Pending3 beds 3 baths4,400 sq. ft.11534 S Sweet Grass Ct, Draper, UT 84020
MLS# 2121688Listed by: UNITY GROUP REAL ESTATE LLC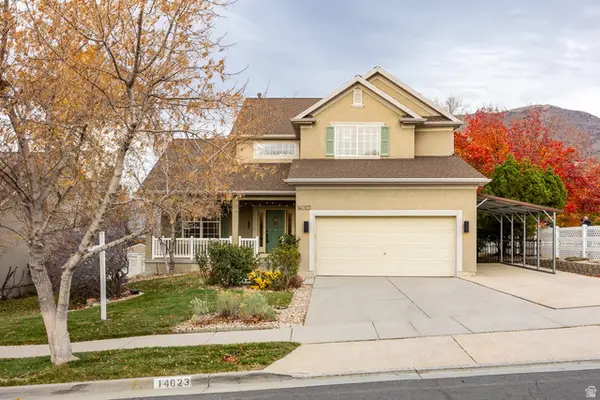 $850,000Pending6 beds 4 baths3,703 sq. ft.
$850,000Pending6 beds 4 baths3,703 sq. ft.14023 S Hawberry Rd, Draper, UT 84020
MLS# 2121695Listed by: SUMMIT SOTHEBY'S INTERNATIONAL REALTY- New
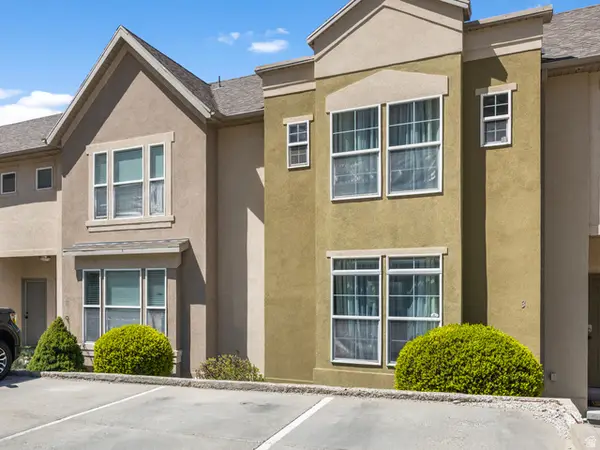 $420,000Active3 beds 4 baths1,968 sq. ft.
$420,000Active3 beds 4 baths1,968 sq. ft.33 E Ann Arbor Dr S, Draper, UT 84020
MLS# 2121663Listed by: COLDWELL BANKER REALTY (HEBER) 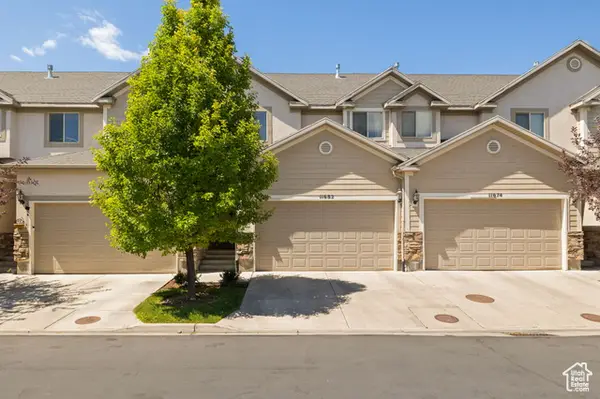 $510,000Active3 beds 3 baths2,400 sq. ft.
$510,000Active3 beds 3 baths2,400 sq. ft.11682 S Shadow View Ln, Draper, UT 84020
MLS# 2101285Listed by: CRAIG REALTY INC
