4758 E Hidden Rd, Eagle Mountain, UT 84005
Local realty services provided by:Better Homes and Gardens Real Estate Momentum
4758 E Hidden Rd,Eagle Mountain, UT 84005
$535,000
- 5 Beds
- 4 Baths
- 2,404 sq. ft.
- Townhouse
- Active
Upcoming open houses
- Sat, Nov 2211:00 am - 02:00 pm
Listed by: rosario l hunter
Office: era brokers consolidated (utah county)
MLS#:2122575
Source:SL
Price summary
- Price:$535,000
- Price per sq. ft.:$222.55
- Monthly HOA dues:$90
About this home
Spacious & Versatile Townhome in Eagle Mountain Welcome to this beautifully designed townhome, offering both comfort and convenience in a prime location! The open-concept main floor showcases stylish laminate wood flooring throughout, creating a warm and inviting atmosphere. Perfectly situated next to a playground, this home is ideal for families or anyone who enjoys outdoor space. The primary suite features its own walk-in closet, while the community offers outstanding amenities including a clubhouse and swimming pool. Adding to its appeal, the finished basement includes a bedroom and bathroom, offering additional living space for guests or family. Throughout the home, you'll find refined wall design details that elevate the overall aesthetic and make this property truly stand out. Verify measurements. Don't miss this incredible opportunity-schedule your showing today! HOME WARRANTY WITH ACCLAIMED HOME WARRANTY
Contact an agent
Home facts
- Year built:2022
- Listing ID #:2122575
- Added:1 day(s) ago
- Updated:November 15, 2025 at 12:06 PM
Rooms and interior
- Bedrooms:5
- Total bathrooms:4
- Full bathrooms:2
- Half bathrooms:2
- Living area:2,404 sq. ft.
Heating and cooling
- Cooling:Central Air
- Heating:Forced Air, Gas: Central
Structure and exterior
- Roof:Asphalt
- Year built:2022
- Building area:2,404 sq. ft.
- Lot area:0.04 Acres
Schools
- High school:Westlake
- Middle school:Vista Heights Middle School
- Elementary school:Silver Lake
Utilities
- Water:Culinary, Water Connected
- Sewer:Sewer Connected, Sewer: Connected
Finances and disclosures
- Price:$535,000
- Price per sq. ft.:$222.55
- Tax amount:$1,928
New listings near 4758 E Hidden Rd
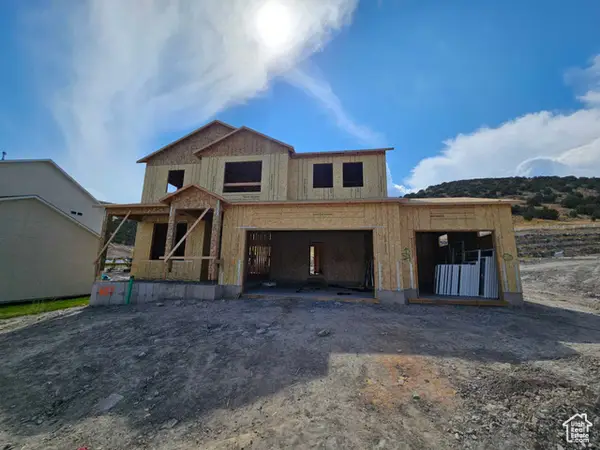 $667,490Pending4 beds 3 baths3,455 sq. ft.
$667,490Pending4 beds 3 baths3,455 sq. ft.7323 N Long Ridge Dr #607, Eagle Mountain, UT 84005
MLS# 2111242Listed by: REAL ESTATE ESSENTIALS- Open Sat, 11am to 1:30pmNew
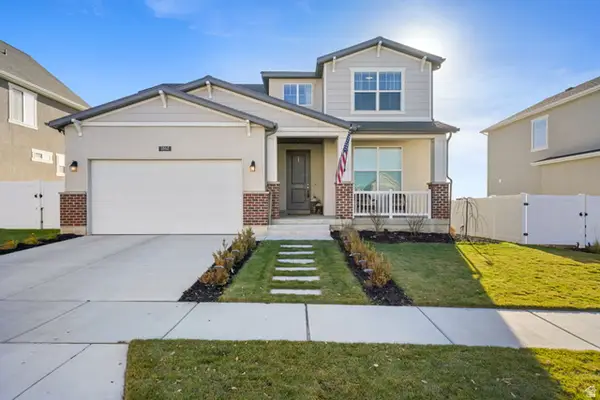 $649,700Active3 beds 3 baths3,373 sq. ft.
$649,700Active3 beds 3 baths3,373 sq. ft.1862 E Kern Mtn, Eagle Mountain, UT 84005
MLS# 2123094Listed by: CENTURY 21 HARMAN REALTY - New
 $445,000Active4 beds 3 baths3,140 sq. ft.
$445,000Active4 beds 3 baths3,140 sq. ft.3793 N Cuade St N, Eagle Mountain, UT 84005
MLS# 2122991Listed by: REAL ESTATE ESSENTIALS - Open Sat, 9 to 9:30amNew
 $915,000Active9 beds 6 baths5,268 sq. ft.
$915,000Active9 beds 6 baths5,268 sq. ft.9039 N Mount Airey Dr E, Eagle Mountain, UT 84005
MLS# 2123037Listed by: EXP REALTY, LLC - Open Sat, 11am to 1pmNew
 $889,900Active3 beds 3 baths3,674 sq. ft.
$889,900Active3 beds 3 baths3,674 sq. ft.4056 N Russell Rd W, Eagle Mountain, UT 84005
MLS# 2122443Listed by: SURV REAL ESTATE INC - New
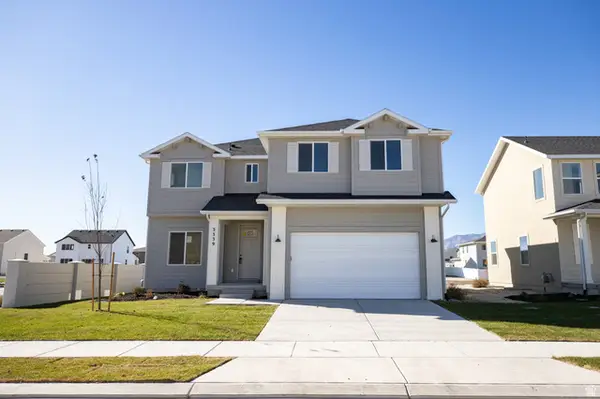 $527,278Active4 beds 3 baths3,325 sq. ft.
$527,278Active4 beds 3 baths3,325 sq. ft.3339 N Gray Wolf Lane Lot #4008, Eagle Mountain, UT 84005
MLS# 2122507Listed by: TRUE NORTH REALTY LLC - New
 $464,990Active4 beds 3 baths3,362 sq. ft.
$464,990Active4 beds 3 baths3,362 sq. ft.3481 N Browning St #1526, Eagle Mountain, UT 84005
MLS# 2122561Listed by: MERITAGE HOMES OF UTAH, INC. - Open Sat, 11am to 2pmNew
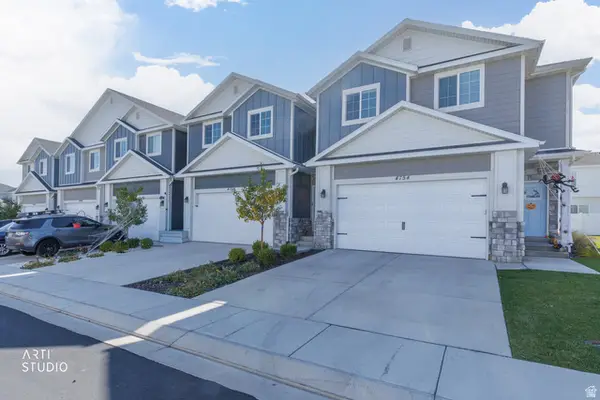 $535,000Active5 beds 4 baths2,404 sq. ft.
$535,000Active5 beds 4 baths2,404 sq. ft.4758 E Hidden Rd, Eagle Mountain, UT 84005
MLS# 2122575Listed by: ERA BROKERS CONSOLIDATED (UTAH COUNTY) - New
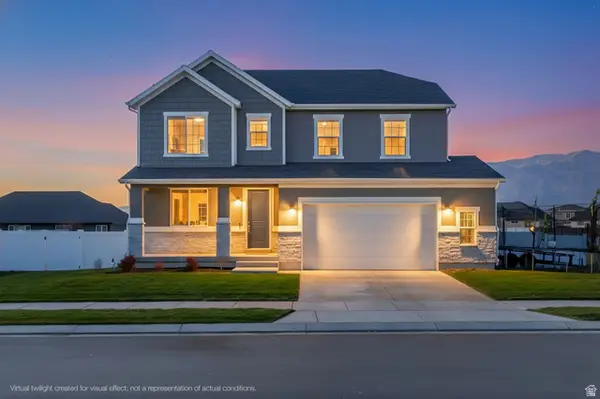 $606,999Active4 beds 3 baths3,941 sq. ft.
$606,999Active4 beds 3 baths3,941 sq. ft.5179 N Pony Rider Way #305, Eagle Mountain, UT 84005
MLS# 2122636Listed by: INKED REAL ESTATE COMPANY - Open Sat, 11:30am to 1pmNew
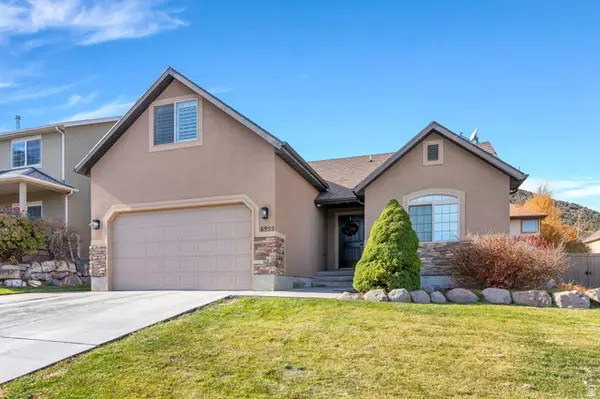 $550,000Active6 beds 3 baths3,033 sq. ft.
$550,000Active6 beds 3 baths3,033 sq. ft.6935 N Kiowa Pkwy, Eagle Mountain, UT 84005
MLS# 2122662Listed by: PRIME REAL ESTATE EXPERTS (REFERRAL)
