7153 N Mountain Field Dr E, Eagle Mountain, UT 84005
Local realty services provided by:Better Homes and Gardens Real Estate Momentum
Listed by:shauna winters
Office:kw utah realtors keller williams
MLS#:2105167
Source:SL
Price summary
- Price:$409,000
- Price per sq. ft.:$199.8
- Monthly HOA dues:$120
About this home
Beautifully Townhome in Prime Eagle Mountain Location! This stunning home is loaded with upgrades, starting with laminate flooring that flows from the entry into the spacious great room with tall ceilings. The large kitchen island, topped with granite counters, is perfect for gathering and entertaining. Upstairs, you'll find the laundry room conveniently located near the bedrooms for easy living. The recently finished basement offers a generous family room complete with built-in cabinets and shelving-ideal for movie nights or a play area. Enjoy the lifestyle perks of having a park right across the street and access to the community pool. Move-in ready and designed for comfort, style, and fun!This property comes with a 1-0 rate buydown, reducing the buyer's interest rate by 1% for the first year of their loan. Buyer is not obligated to use The Lassig Team of CrossCountry Mortgage to have offer accepted however must use The Lassig Team to receive the buydown. The Lassig Team can issue loan approvals in as little as 7 days and close in 10. Restrictions apply. Broch Lassig NMLS340314.
Contact an agent
Home facts
- Year built:2018
- Listing ID #:2105167
- Added:45 day(s) ago
- Updated:September 29, 2025 at 11:02 AM
Rooms and interior
- Bedrooms:3
- Total bathrooms:4
- Full bathrooms:2
- Half bathrooms:1
- Living area:2,047 sq. ft.
Heating and cooling
- Cooling:Central Air
- Heating:Forced Air
Structure and exterior
- Roof:Asphalt
- Year built:2018
- Building area:2,047 sq. ft.
- Lot area:0.03 Acres
Schools
- High school:Westlake
- Middle school:Frontier
- Elementary school:Pony Express
Utilities
- Water:Culinary, Water Connected
- Sewer:Sewer Connected, Sewer: Connected
Finances and disclosures
- Price:$409,000
- Price per sq. ft.:$199.8
- Tax amount:$2,023
New listings near 7153 N Mountain Field Dr E
- New
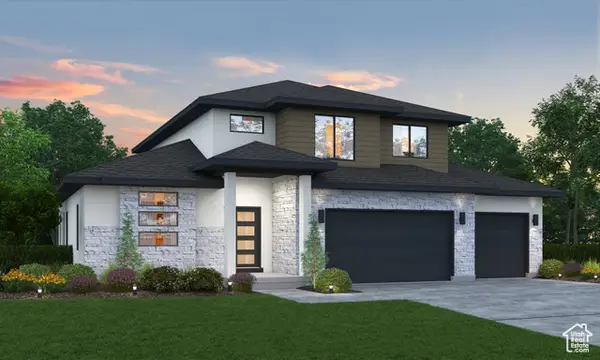 $842,298Active4 beds 3 baths4,266 sq. ft.
$842,298Active4 beds 3 baths4,266 sq. ft.1526 E Livi Ln #9, Saratoga Springs, UT 84043
MLS# 2114375Listed by: MASTERS UTAH REAL ESTATE - Open Sat, 10am to 12pmNew
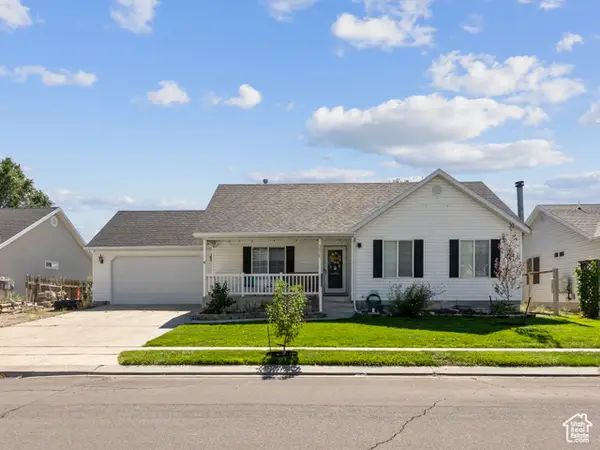 $476,000Active5 beds 3 baths2,280 sq. ft.
$476,000Active5 beds 3 baths2,280 sq. ft.2020 E Autumn St, Eagle Mountain, UT 84005
MLS# 2114271Listed by: UNITY GROUP REAL ESTATE LLC 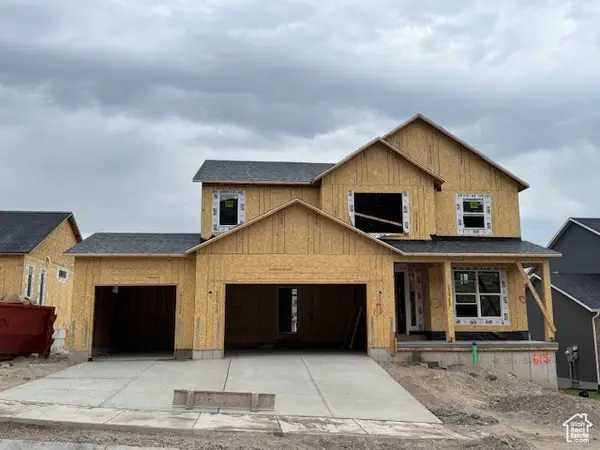 $635,990Active4 beds 3 baths3,455 sq. ft.
$635,990Active4 beds 3 baths3,455 sq. ft.7336 N Long Ridge Dr #615, Eagle Mountain, UT 84005
MLS# 2110474Listed by: REAL ESTATE ESSENTIALS- New
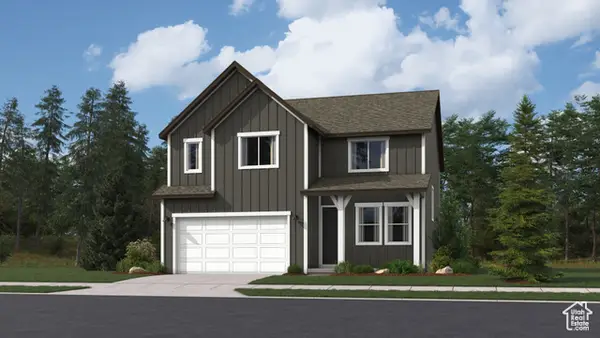 $545,900Active4 beds 3 baths3,479 sq. ft.
$545,900Active4 beds 3 baths3,479 sq. ft.1971 W Swallow Dr #4061, Eagle Mountain, UT 84005
MLS# 2114089Listed by: LENNAR HOMES OF UTAH, LLC - New
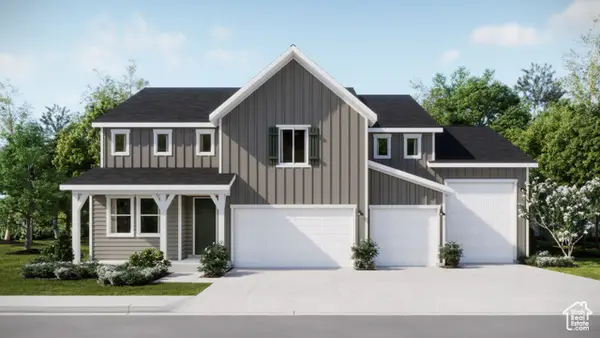 $670,100Active5 beds 3 baths4,444 sq. ft.
$670,100Active5 beds 3 baths4,444 sq. ft.1974 E Hummingbird Dr #4096, Eagle Mountain, UT 84005
MLS# 2114057Listed by: LENNAR HOMES OF UTAH, LLC - New
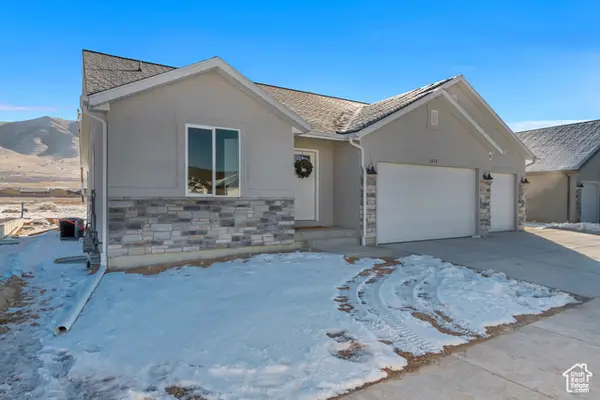 $549,000Active3 beds 2 baths3,290 sq. ft.
$549,000Active3 beds 2 baths3,290 sq. ft.3714 N Daffodil Dr, Eagle Mountain, UT 84005
MLS# 2114027Listed by: RED ROCK REAL ESTATE LLC - New
 $480,000Active5 beds 4 baths2,305 sq. ft.
$480,000Active5 beds 4 baths2,305 sq. ft.7931 N Apache Ln E, Eagle Mountain, UT 84005
MLS# 2114039Listed by: EXP REALTY, LLC - New
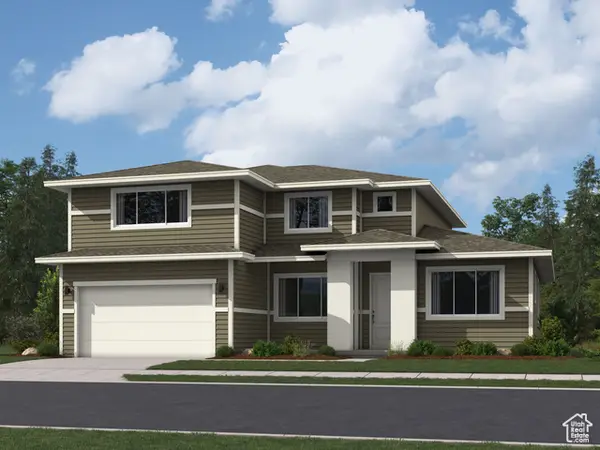 $604,900Active5 beds 3 baths4,145 sq. ft.
$604,900Active5 beds 3 baths4,145 sq. ft.1990 E Hummingbird Dr #4097, Eagle Mountain, UT 84005
MLS# 2114047Listed by: LENNAR HOMES OF UTAH, LLC - New
 $295,000Active1 Acres
$295,000Active1 Acres2920 W Browns Meadow Rd, Eagle Mountain, UT 84013
MLS# 2113985Listed by: WASATCH LAND ADVISORS LLC - New
 $615,000Active4 beds 3 baths3,424 sq. ft.
$615,000Active4 beds 3 baths3,424 sq. ft.7194 N Crystal Brook Dr, Eagle Mountain, UT 84005
MLS# 2113975Listed by: REAL BROKER, LLC
