7157 N Skyview Ct, Eagle Mountain, UT 84005
Local realty services provided by:Better Homes and Gardens Real Estate Momentum
7157 N Skyview Ct,Eagle Mountain, UT 84005
$679,900
- 6 Beds
- 4 Baths
- 2,968 sq. ft.
- Single family
- Active
Listed by: david a. gomez, maria sanchez
Office: kw utah realtors keller williams
MLS#:2114500
Source:SL
Price summary
- Price:$679,900
- Price per sq. ft.:$229.08
About this home
Spacious rambler with ADU that can help offset your mortgage or accommodate a large family. Located in a very quiet neighborhood, this 6-bedroom, 4-bathroom home features a fully finished basement with its own entrance, second kitchen, and separate laundry-perfect for rental income, guests, or multi-generational living. The main level offers 3 bedrooms, 2 bathrooms, open living areas, and a full kitchen with granite countertops and stainless steel appliances. High 9 ft. ceilings on both levels create an expansive feel throughout. The basement includes 3 additional bedrooms, 2 bathrooms, a second kitchen, and its own washer and dryer. A 3-car garage provides ample parking and storage. Both sets of washers and dryers are included. Enjoy a private backyard with a patio-ideal for outdoor gatherings, barbecues, or simply relaxing. The basement is currently rented with tenants willing to stay through the end of their contract, providing immediate income potential. A versatile home with endless possibilities!
Contact an agent
Home facts
- Year built:2018
- Listing ID #:2114500
- Added:45 day(s) ago
- Updated:November 14, 2025 at 12:27 PM
Rooms and interior
- Bedrooms:6
- Total bathrooms:4
- Full bathrooms:4
- Living area:2,968 sq. ft.
Heating and cooling
- Cooling:Central Air
- Heating:Gas: Central
Structure and exterior
- Roof:Asphalt, PVC
- Year built:2018
- Building area:2,968 sq. ft.
- Lot area:0.19 Acres
Schools
- High school:Cedar Valley High school
- Middle school:Frontier
- Elementary school:Brookhaven
Utilities
- Water:Culinary, Water Connected
- Sewer:Sewer Connected, Sewer: Connected, Sewer: Public
Finances and disclosures
- Price:$679,900
- Price per sq. ft.:$229.08
- Tax amount:$2,898
New listings near 7157 N Skyview Ct
- New
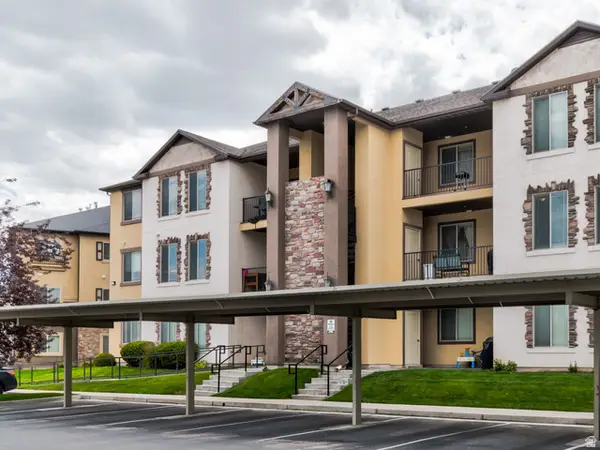 $260,000Active3 beds 2 baths1,240 sq. ft.
$260,000Active3 beds 2 baths1,240 sq. ft.3618 E Clear Rock Rd N #6, Eagle Mountain, UT 84005
MLS# 2122487Listed by: CENTURY 21 EVEREST  $495,000Active3 beds 2 baths2,294 sq. ft.
$495,000Active3 beds 2 baths2,294 sq. ft.7361 N Pawnee Rd, Eagle Mountain, UT 84005
MLS# 2120834Listed by: EQUITY REAL ESTATE (SOLID)- Open Sat, 9 to 11amNew
 $515,000Active4 beds 3 baths2,737 sq. ft.
$515,000Active4 beds 3 baths2,737 sq. ft.7045 N Golden Acres Loop, Eagle Mountain, UT 84005
MLS# 2122371Listed by: CHAPMAN-RICHARDS & ASSOCIATES, INC. - Open Sat, 10am to 1pmNew
 $530,000Active4 beds 4 baths2,610 sq. ft.
$530,000Active4 beds 4 baths2,610 sq. ft.7847 N Sagebrush Ln, Eagle Mountain, UT 84005
MLS# 2122336Listed by: CENTURY 21 EVEREST - Open Sat, 12 to 2pmNew
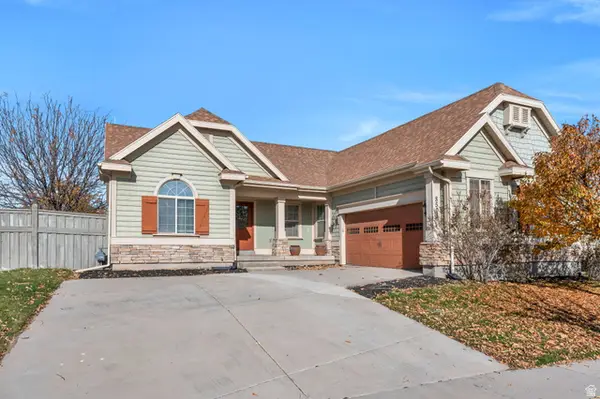 $600,000Active5 beds 3 baths3,000 sq. ft.
$600,000Active5 beds 3 baths3,000 sq. ft.8505 N Turnberry Rd, Eagle Mountain, UT 84005
MLS# 2122290Listed by: RE/MAX ASSOCIATES - New
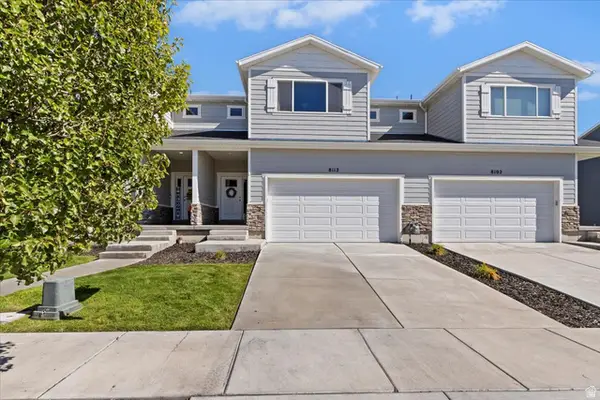 $415,000Active3 beds 3 baths2,427 sq. ft.
$415,000Active3 beds 3 baths2,427 sq. ft.8112 N Clydesdale Dr E, Eagle Mountain, UT 84005
MLS# 2122269Listed by: EXP REALTY, LLC - New
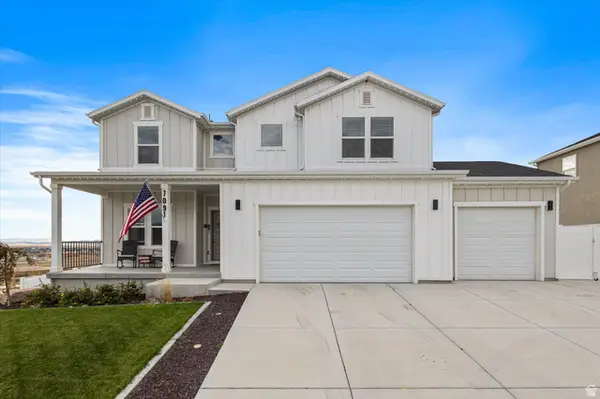 $580,000Active3 beds 3 baths2,787 sq. ft.
$580,000Active3 beds 3 baths2,787 sq. ft.7091 N Oquirrh Ranch Pkwy, Eagle Mountain, UT 84005
MLS# 2122105Listed by: MOUNTAINLAND REALTY, INC. - New
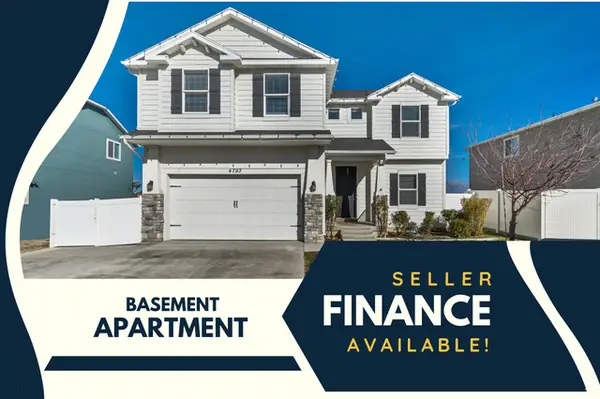 $624,900Active6 beds 4 baths3,436 sq. ft.
$624,900Active6 beds 4 baths3,436 sq. ft.4793 E Silver Ridge Rd N, Eagle Mountain, UT 84005
MLS# 2121346Listed by: EXP REALTY, LLC - New
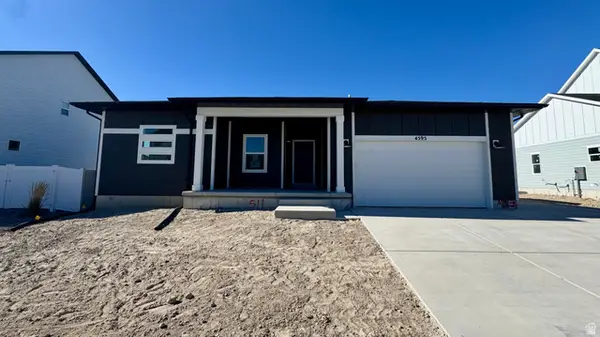 $689,000Active6 beds 4 baths3,397 sq. ft.
$689,000Active6 beds 4 baths3,397 sq. ft.4595 N Fallow Way #511, Eagle Mountain, UT 84005
MLS# 2122034Listed by: FIELDSTONE REALTY LLC - New
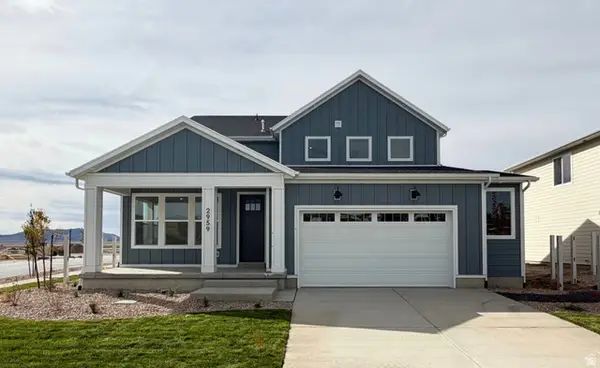 $668,281Active4 beds 4 baths4,620 sq. ft.
$668,281Active4 beds 4 baths4,620 sq. ft.2549 N Kingbird Dr #613, Eagle Mountain, UT 84005
MLS# 2122038Listed by: GOBE, LLC
