7564 N Hutch Ln, Eagle Mountain, UT 84005
Local realty services provided by:Better Homes and Gardens Real Estate Momentum
Listed by:jennifer yorgesen
Office:kw westfield
MLS#:2102078
Source:SL
Price summary
- Price:$415,000
- Price per sq. ft.:$192.58
- Monthly HOA dues:$79
About this home
*OPEN HOUSE SAT SEPT 13, 11-1:00* SELLER FINANCING AVAILABLE! BETTER THAN NEW, ALL NEW CARPET, LAMINATE AND NEVER LIVED IN FINISHED BASEMENT:Welcome to Silverlake, where lifestyle meets low maintenance living. This beautifully updated townhome features brand new laminate flooring, plush carpet, and a fully finished basement that's never been lived in, complete with an additional bedroom, bathroom, and spacious family room. Light pours in through big, beautiful windows, making every space feel bright and welcoming. Enjoy access to not one but two clubhouses, pool, gyms, and more. Clean, crisp, and completely move-in ready! This one truly stands out from the rest. WATCH HOUSE TOUR HERE: https://drive.google.com/file/d/1F9qGfRe2lnPwdvcND24Ju3I6pcKG32WB/view?usp=sharing
Contact an agent
Home facts
- Year built:2017
- Listing ID #:2102078
- Added:60 day(s) ago
- Updated:September 29, 2025 at 05:02 PM
Rooms and interior
- Bedrooms:4
- Total bathrooms:5
- Full bathrooms:3
- Half bathrooms:2
- Living area:2,155 sq. ft.
Heating and cooling
- Cooling:Central Air
- Heating:Gas: Central
Structure and exterior
- Roof:Asphalt
- Year built:2017
- Building area:2,155 sq. ft.
- Lot area:0.04 Acres
Schools
- High school:Westlake
- Middle school:Vista Heights Middle School
- Elementary school:Silver Lake
Utilities
- Water:Culinary, Water Connected
- Sewer:Sewer Connected, Sewer: Connected, Sewer: Public
Finances and disclosures
- Price:$415,000
- Price per sq. ft.:$192.58
- Tax amount:$1,977
New listings near 7564 N Hutch Ln
- New
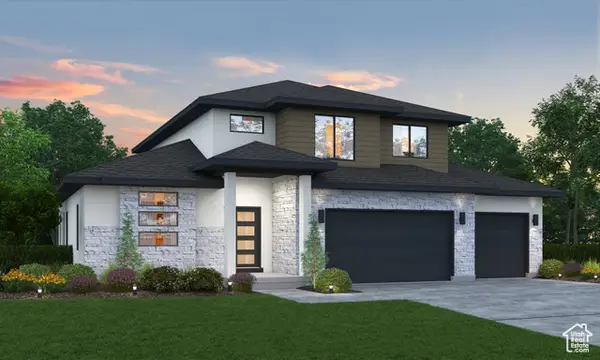 $842,298Active4 beds 3 baths4,266 sq. ft.
$842,298Active4 beds 3 baths4,266 sq. ft.1526 E Livi Ln #9, Saratoga Springs, UT 84043
MLS# 2114375Listed by: MASTERS UTAH REAL ESTATE - Open Sat, 10am to 12pmNew
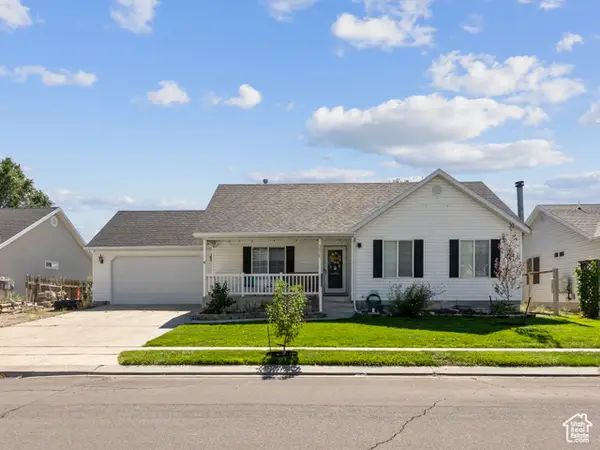 $476,000Active5 beds 3 baths2,280 sq. ft.
$476,000Active5 beds 3 baths2,280 sq. ft.2020 E Autumn St, Eagle Mountain, UT 84005
MLS# 2114271Listed by: UNITY GROUP REAL ESTATE LLC 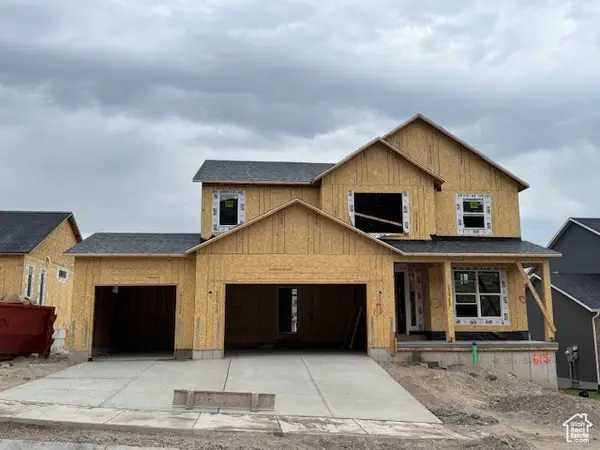 $635,990Active4 beds 3 baths3,455 sq. ft.
$635,990Active4 beds 3 baths3,455 sq. ft.7336 N Long Ridge Dr #615, Eagle Mountain, UT 84005
MLS# 2110474Listed by: REAL ESTATE ESSENTIALS- New
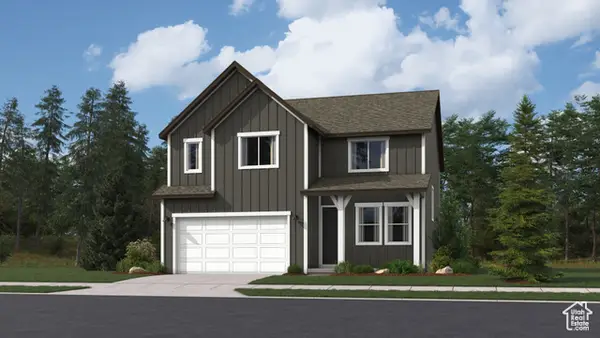 $545,900Active4 beds 3 baths3,479 sq. ft.
$545,900Active4 beds 3 baths3,479 sq. ft.1971 W Swallow Dr #4061, Eagle Mountain, UT 84005
MLS# 2114089Listed by: LENNAR HOMES OF UTAH, LLC - New
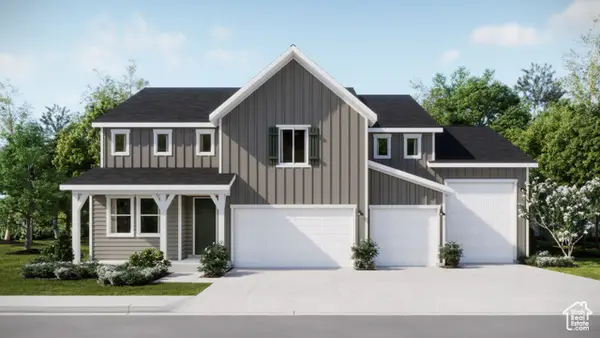 $670,100Active5 beds 3 baths4,444 sq. ft.
$670,100Active5 beds 3 baths4,444 sq. ft.1974 E Hummingbird Dr #4096, Eagle Mountain, UT 84005
MLS# 2114057Listed by: LENNAR HOMES OF UTAH, LLC - New
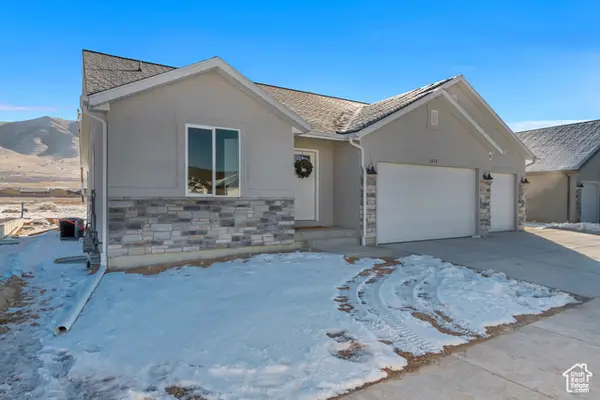 $549,000Active3 beds 2 baths3,290 sq. ft.
$549,000Active3 beds 2 baths3,290 sq. ft.3714 N Daffodil Dr, Eagle Mountain, UT 84005
MLS# 2114027Listed by: RED ROCK REAL ESTATE LLC - New
 $480,000Active5 beds 4 baths2,305 sq. ft.
$480,000Active5 beds 4 baths2,305 sq. ft.7931 N Apache Ln E, Eagle Mountain, UT 84005
MLS# 2114039Listed by: EXP REALTY, LLC - New
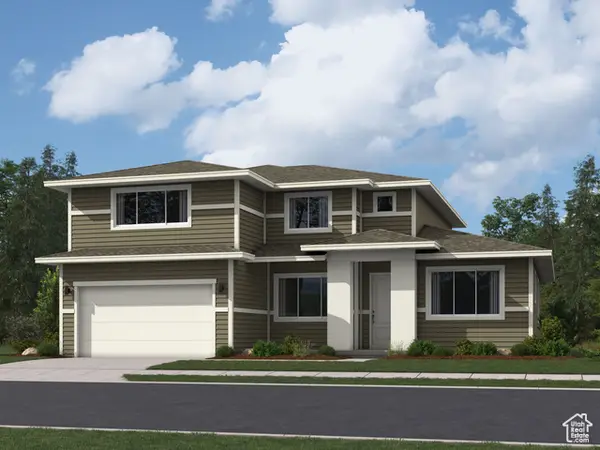 $604,900Active5 beds 3 baths4,145 sq. ft.
$604,900Active5 beds 3 baths4,145 sq. ft.1990 E Hummingbird Dr #4097, Eagle Mountain, UT 84005
MLS# 2114047Listed by: LENNAR HOMES OF UTAH, LLC - New
 $295,000Active1 Acres
$295,000Active1 Acres2920 W Browns Meadow Rd, Eagle Mountain, UT 84013
MLS# 2113985Listed by: WASATCH LAND ADVISORS LLC - New
 $615,000Active4 beds 3 baths3,424 sq. ft.
$615,000Active4 beds 3 baths3,424 sq. ft.7194 N Crystal Brook Dr, Eagle Mountain, UT 84005
MLS# 2113975Listed by: REAL BROKER, LLC
