327 Columbia Dr, East Carbon, UT 84520
Local realty services provided by:Better Homes and Gardens Real Estate Momentum
327 Columbia Dr,East Carbon, UT 84520
$320,000
- 4 Beds
- 3 Baths
- 2,924 sq. ft.
- Single family
- Active
Listed by:laurie k. molinar
Office:real estate titans
MLS#:2107898
Source:SL
Price summary
- Price:$320,000
- Price per sq. ft.:$109.44
About this home
This 4-bedroom, 3-bath home has been meticulously maintained and shows off amazing craftsmanship throughout. Inside, you'll find beautiful cabinets, oak hardwood floors, granite countertops, and vaulted ceilings with skylights in the dining room. Main-level laundry, a small office, and attic storage make everyday living convenient. The large family room features a wood-burning fireplace and built-in shelving, while the front porch and courtyard add plenty of charm. The yard is incredible. Fully landscaped, fenced, and private, with drip and sprinkler systems, a pergola, and a hot tub room. An extra lot (Parcel 1C-0735-0001) is included, giving you even more space to enjoy. Two huge garages are perfect for hobbies or storage. One includes a separate wood shop, and the other is heated and cooled, has an air compressor, and connects to a large metal building perfect for RV parking. There's also a garden shed and tons of basement cold storage. This home is a true East Carbon treasure! Square footage figures are provided as a courtesy estimate only. Buyer is advised to obtain an independent measurement.
Contact an agent
Home facts
- Year built:1948
- Listing ID #:2107898
- Added:1 day(s) ago
- Updated:August 29, 2025 at 11:02 AM
Rooms and interior
- Bedrooms:4
- Total bathrooms:3
- Full bathrooms:1
- Living area:2,924 sq. ft.
Heating and cooling
- Cooling:Evaporative Cooling
- Heating:Forced Air, Gas: Central
Structure and exterior
- Roof:Metal
- Year built:1948
- Building area:2,924 sq. ft.
- Lot area:0.29 Acres
Schools
- High school:Carbon
- Middle school:Mont Harmon
- Elementary school:Bruin Point
Utilities
- Water:Culinary, Water Connected
- Sewer:Sewer Connected, Sewer: Connected, Sewer: Public
Finances and disclosures
- Price:$320,000
- Price per sq. ft.:$109.44
- Tax amount:$2,242
New listings near 327 Columbia Dr
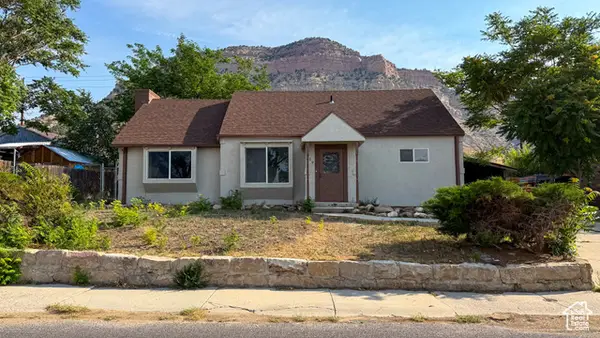 $235,000Active3 beds 2 baths2,139 sq. ft.
$235,000Active3 beds 2 baths2,139 sq. ft.419 Edgehill Dr., Sunnyside, UT 84539
MLS# 2101915Listed by: RE/MAX BRIDGE REALTY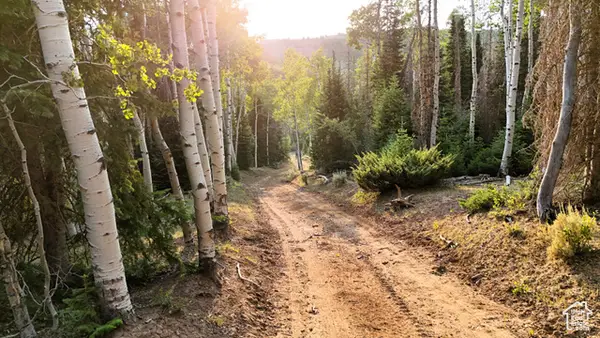 $2,300,000Active680 Acres
$2,300,000Active680 Acres123 Tbd Dancehall Spring Rd, Sunnyside, UT 84539
MLS# 2101482Listed by: WHITETAIL PROPERTIES REAL ESTATE LLC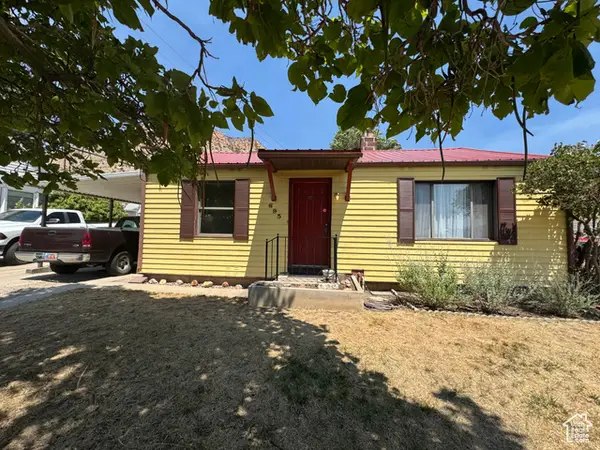 $124,000Active2 beds 1 baths810 sq. ft.
$124,000Active2 beds 1 baths810 sq. ft.695 Edgehill Dr, Sunnyside, UT 84539
MLS# 2101473Listed by: REAL ESTATE TITANS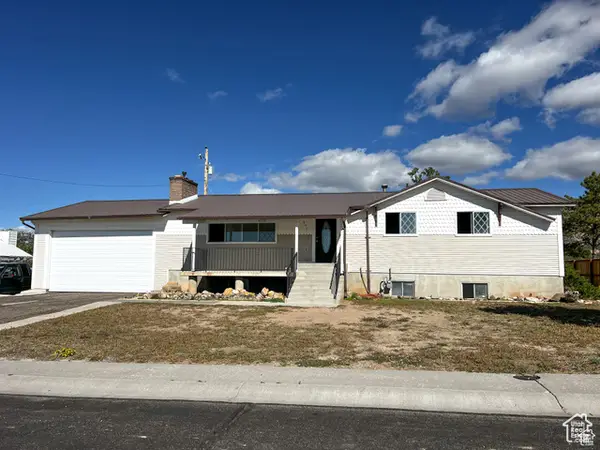 $290,000Active3 beds 3 baths2,550 sq. ft.
$290,000Active3 beds 3 baths2,550 sq. ft.607 E Geneva, East Carbon, UT 84520
MLS# 2100879Listed by: RE/MAX BRIDGE REALTY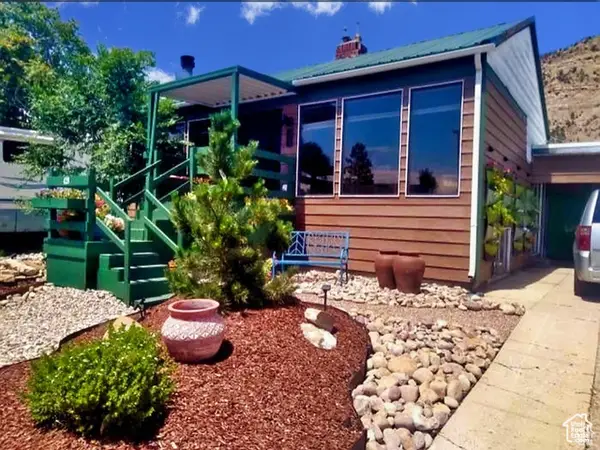 $218,000Active3 beds 2 baths1,488 sq. ft.
$218,000Active3 beds 2 baths1,488 sq. ft.429 Edgehill Dr, Sunnyside, UT 84539
MLS# 2097455Listed by: REALTY ONE GROUP SIGNATURE (VERNAL) $99,000Active3 beds 2 baths825 sq. ft.
$99,000Active3 beds 2 baths825 sq. ft.127 Grassy Dr, East Carbon, UT 84520
MLS# 2096595Listed by: RE/MAX BRIDGE REALTY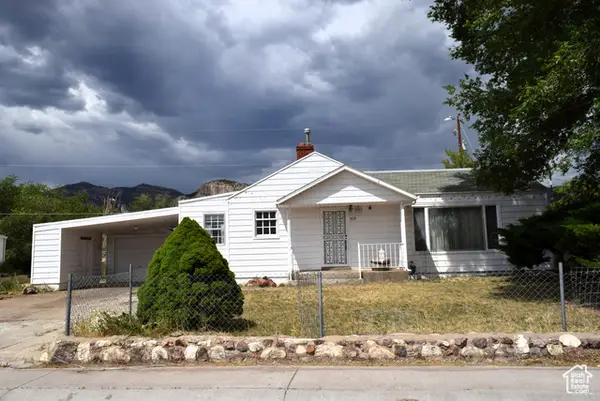 $179,900Active3 beds 2 baths2,189 sq. ft.
$179,900Active3 beds 2 baths2,189 sq. ft.519 Edgehill Pl, East Carbon, UT 84520
MLS# 2096448Listed by: RE/MAX BRIDGE REALTY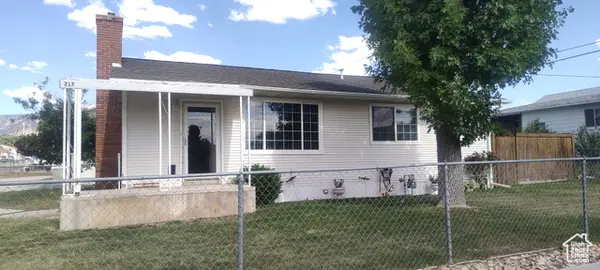 $230,000Active3 beds 1 baths1,890 sq. ft.
$230,000Active3 beds 1 baths1,890 sq. ft.217 Wilkins, East Carbon, UT 84520
MLS# 2096359Listed by: QUICK REALTY, LLC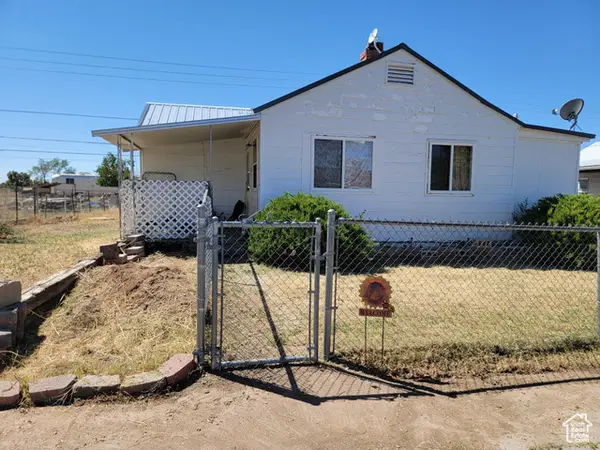 $130,000Active2 beds 1 baths937 sq. ft.
$130,000Active2 beds 1 baths937 sq. ft.138 W Geneva Dr, East Carbon, UT 84520
MLS# 2090600Listed by: QUICK REALTY, LLC
