429 Edgehill Dr, Sunnyside, UT 84539
Local realty services provided by:Better Homes and Gardens Real Estate Momentum
429 Edgehill Dr,Sunnyside, UT 84539
$239,900
- 3 Beds
- 2 Baths
- 1,488 sq. ft.
- Single family
- Active
Listed by:kristina ferguson
Office:realty one group signature (vernal)
MLS#:2097455
Source:SL
Price summary
- Price:$239,900
- Price per sq. ft.:$161.22
About this home
The opportunities are endless with this property! Invest in your future today! Fully furnished and move-in ready, this beautifully remodeled 3-bedroom, 2-bath cottage in scenic Sunnyside, Utah, offers the perfect blend of modern updates and cozy mountain charm. The spacious kitchen features a large center island that flows seamlessly into the dining area and open concept living room, ideal for entertaining or relaxing with family. Downstairs, a large family room with a custom coffee bar provides the perfect spot for morning routines or evening wind-downs, along with a dedicated office space for work or creative projects. Outside, the stunningly landscaped yard is filled with vibrant flowers, mature trees, rock scaping, and tranquil fountains, while a covered deck invites you to enjoy your morning coffee or evening gatherings against breathtaking mountain views. Additional features include two driveways with plenty of parking, an RV hook-up, and enclosed carport with plenty of extra storage or the perfect space for a craft room/work shop. New electrical throughout, and an updated furnace and swamp cooler. Whether you're looking for a peaceful retreat or a turnkey home, this Sunnyside gem has it all. Also included is a 2.35-acre lot located just 1.7 miles away and a quick 4-minute drive from the home. Recently leveled and build-ready with water and sewer already connected, this property is surrounded by wide-open skies and mountain views, offering both privacy and potential. It's the perfect place to build, keep animals, create your dream retreat, or simply hold as an investment for the future! Don't miss out on this unique opportunity.
Contact an agent
Home facts
- Year built:1945
- Listing ID #:2097455
- Added:82 day(s) ago
- Updated:September 30, 2025 at 11:01 AM
Rooms and interior
- Bedrooms:3
- Total bathrooms:2
- Full bathrooms:1
- Living area:1,488 sq. ft.
Heating and cooling
- Cooling:Evaporative Cooling
- Heating:Forced Air, Gas: Central
Structure and exterior
- Roof:Metal
- Year built:1945
- Building area:1,488 sq. ft.
- Lot area:2.48 Acres
Schools
- High school:East Carbon
- Middle school:Mont Harmon
- Elementary school:Bruin Point
Utilities
- Water:Culinary, Water Connected
- Sewer:Sewer Connected, Sewer: Connected
Finances and disclosures
- Price:$239,900
- Price per sq. ft.:$161.22
- Tax amount:$991
New listings near 429 Edgehill Dr
- New
 $220,000Active3 beds 2 baths1,252 sq. ft.
$220,000Active3 beds 2 baths1,252 sq. ft.431 Pinion St, Sunnyside, UT 84539
MLS# 2112868Listed by: ERA BROKERS CONSOLIDATED (UTAH COUNTY)  $154,900Active2 beds 1 baths1,344 sq. ft.
$154,900Active2 beds 1 baths1,344 sq. ft.590 Parkway St, East Carbon, UT 84520
MLS# 2112532Listed by: RE/MAX BRIDGE REALTY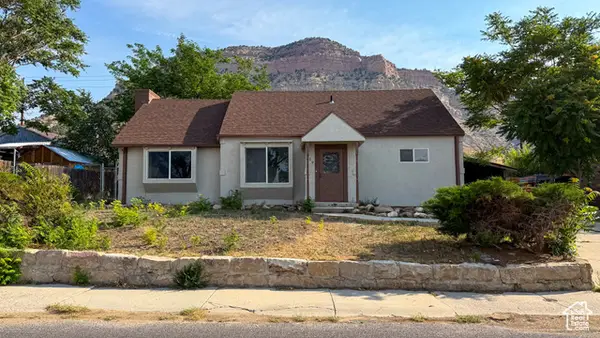 $235,000Active3 beds 2 baths2,139 sq. ft.
$235,000Active3 beds 2 baths2,139 sq. ft.419 Edgehill Dr., Sunnyside, UT 84539
MLS# 2101915Listed by: RE/MAX BRIDGE REALTY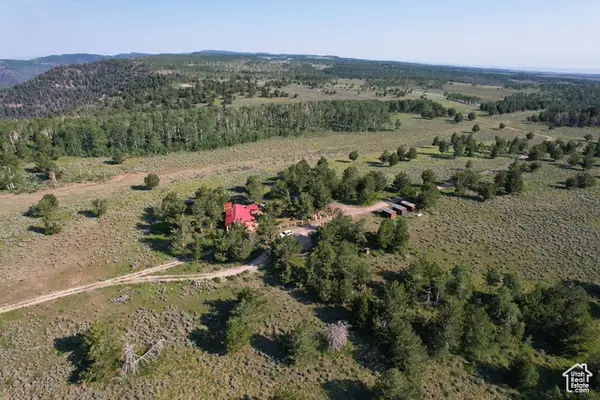 $3,500,000Active1 beds 1 baths1,478 sq. ft.
$3,500,000Active1 beds 1 baths1,478 sq. ft.0, Sunnyside, UT 84539
MLS# 2101800Listed by: SWAN LAND COMPANY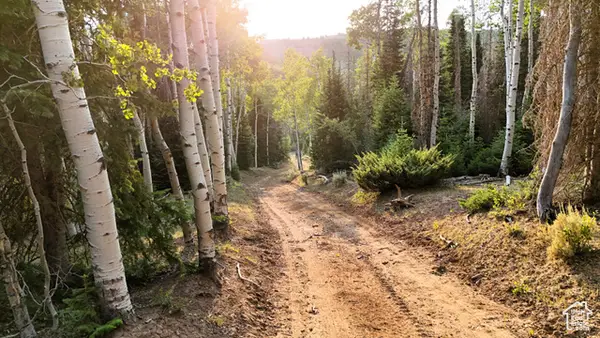 $2,300,000Active680 Acres
$2,300,000Active680 Acres123 Tbd Dancehall Spring Rd, Sunnyside, UT 84539
MLS# 2101482Listed by: WHITETAIL PROPERTIES REAL ESTATE LLC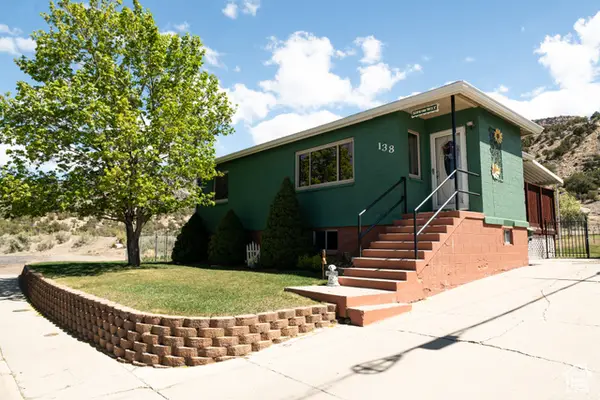 $189,900Pending3 beds 1 baths1,840 sq. ft.
$189,900Pending3 beds 1 baths1,840 sq. ft.138 Valley View Dr, East Carbon, UT 84520
MLS# 2083279Listed by: REAL ESTATE TITANS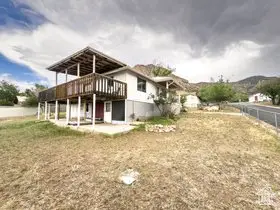 $180,000Pending3 beds 2 baths2,200 sq. ft.
$180,000Pending3 beds 2 baths2,200 sq. ft.138 W 100 N, East Carbon, UT 84520
MLS# 2068662Listed by: ERA BROKERS CONSOLIDATED (UTAH COUNTY) $30,000Active0.35 Acres
$30,000Active0.35 Acres257 W 400 N #107, East Carbon, UT 84520
MLS# 2092084Listed by: QUICK REALTY, LLC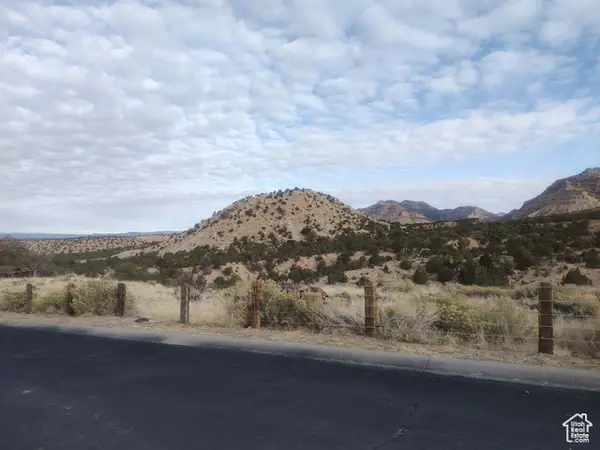 $30,000Active0.28 Acres
$30,000Active0.28 Acres254 W 400 N #108, East Carbon, UT 84520
MLS# 2092086Listed by: QUICK REALTY, LLC
