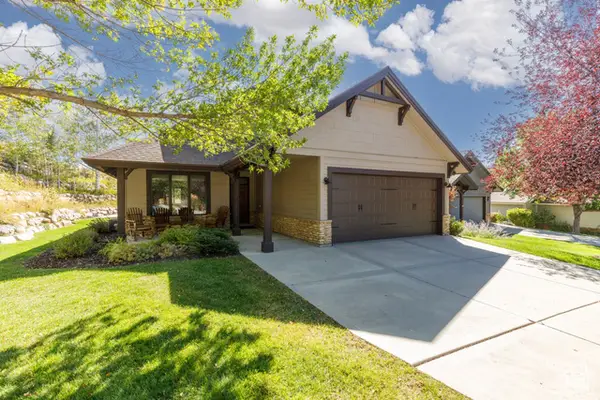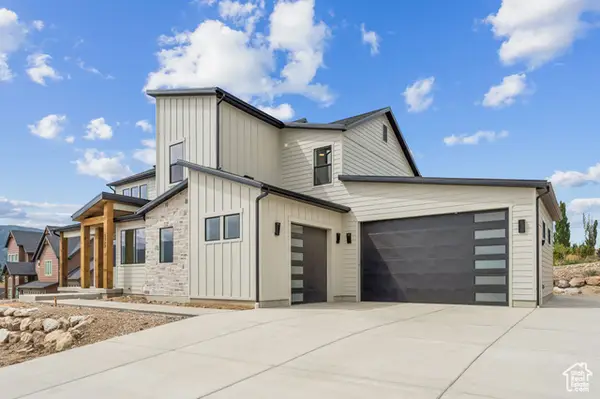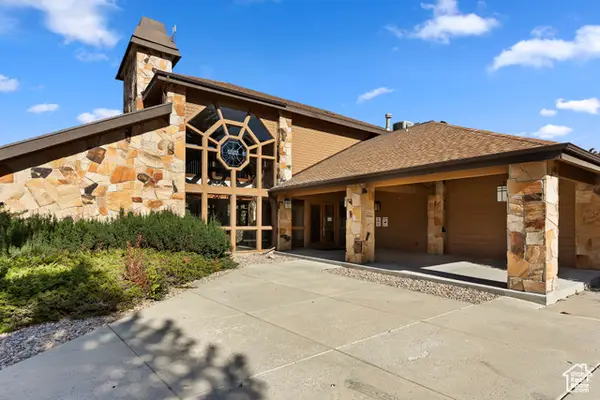2127 E 5950 N, Eden, UT 84310
Local realty services provided by:Better Homes and Gardens Real Estate Momentum
2127 E 5950 N,Eden, UT 84310
$930,000
- 6 Beds
- 3 Baths
- 3,196 sq. ft.
- Single family
- Active
Listed by:jessica bowman
Office:kw success keller williams realty
MLS#:2098345
Source:SL
Price summary
- Price:$930,000
- Price per sq. ft.:$290.99
About this home
Welcome to your dream home nestled amidst the serene embrace of the mountains located in North Fork. This stunning residence boasts six spacious bedrooms and three bathrooms, offering ample space for family and guests alike. The heart of the home features a generous kitchen, perfect for culinary adventures, and an oversized garage equipped with a 240-volt outlet for all your tools or electric vehicle needs. Recent updates within the last five years include a beautifully renovated upstairs, brand-new windows throughout, and all-new exterior doors installed in May 2025. Step out from the kitchen onto your newly completed deck also finished in May 2025, where you can relax and soak in breathtaking views of Ben Lomond. Surrounded by natural beauty, this home is walking distance to mountain biking and hiking trails, ensuring outdoor enthusiasts will love the location. Additionally, you are only 30 minutes from the renowned Snowbasin, Powder Mountain, and Nordic Valley ski resorts. As well as 10 minutes from Pineview Reservoir. Don't miss the opportunity to make this exceptional property your forever home, schedule a showing today! Square footage figures are provided as a courtesy estimate only and were obtained from County Records. Buyer is advised to obtain an independent measurement.
Contact an agent
Home facts
- Year built:1978
- Listing ID #:2098345
- Added:75 day(s) ago
- Updated:September 29, 2025 at 11:02 AM
Rooms and interior
- Bedrooms:6
- Total bathrooms:3
- Full bathrooms:1
- Living area:3,196 sq. ft.
Heating and cooling
- Heating:Forced Air, Gas: Central, Wood
Structure and exterior
- Roof:Asphalt, Rubber
- Year built:1978
- Building area:3,196 sq. ft.
- Lot area:1 Acres
Schools
- High school:Weber
- Middle school:Snowcrest
- Elementary school:Valley
Utilities
- Water:Culinary, Water Connected
- Sewer:Septic Tank, Sewer: Septic Tank
Finances and disclosures
- Price:$930,000
- Price per sq. ft.:$290.99
- Tax amount:$3,679
New listings near 2127 E 5950 N
- New
 $405,000Active2 beds 2 baths1,040 sq. ft.
$405,000Active2 beds 2 baths1,040 sq. ft.3615 N Wolf Dr #309, Eden, UT 84310
MLS# 2114326Listed by: DESTINATION PROPERTIES, LLC - New
 $1,470,000Active6.92 Acres
$1,470,000Active6.92 Acres3098 N 5100 E, Eden, UT 84310
MLS# 2113931Listed by: RANGE REALTY CO. - New
 $499,000Active2.82 Acres
$499,000Active2.82 Acres3980 E 1950 N, Eden, UT 84310
MLS# 2113603Listed by: RANGE REALTY CO. - New
 $937,000Active3 beds 3 baths1,763 sq. ft.
$937,000Active3 beds 3 baths1,763 sq. ft.3438 N Trappers Ct, Eden, UT 84310
MLS# 2113551Listed by: ERA BROKERS CONSOLIDATED (EDEN) - New
 $2,100,000Active5 beds 5 baths5,342 sq. ft.
$2,100,000Active5 beds 5 baths5,342 sq. ft.3896 N Eagle Ridge Dr E, Eden, UT 84310
MLS# 2113475Listed by: SALT LAKE INVESTMENT REAL ESTATE CO.  $907,000Pending3 beds 3 baths1,769 sq. ft.
$907,000Pending3 beds 3 baths1,769 sq. ft.5951 E Big Horn Pkwy, Eden, UT 84310
MLS# 2112941Listed by: MTN UTAH $275,000Active0.22 Acres
$275,000Active0.22 Acres5237 N Harbor View Ct #201, Eden, UT 84310
MLS# 2111030Listed by: MOUNTAIN LUXURY REAL ESTATE $274,550Active0.21 Acres
$274,550Active0.21 Acres5222 N Harbor View Ct #207, Eden, UT 84310
MLS# 2111081Listed by: MOUNTAIN LUXURY REAL ESTATE $1,799,900Active6 beds 5 baths4,827 sq. ft.
$1,799,900Active6 beds 5 baths4,827 sq. ft.3577 N Elkridge Trail E, Eden, UT 84310
MLS# 2111772Listed by: DOXEY REAL ESTATE GROUP $370,000Active2 beds 2 baths912 sq. ft.
$370,000Active2 beds 2 baths912 sq. ft.3615 N Wolf Lodge Dr E #608, Eden, UT 84310
MLS# 2111673Listed by: RESCOM, INC
