3712 N Rivers Edge Rd, Eden, UT 84310
Local realty services provided by:Better Homes and Gardens Real Estate Momentum
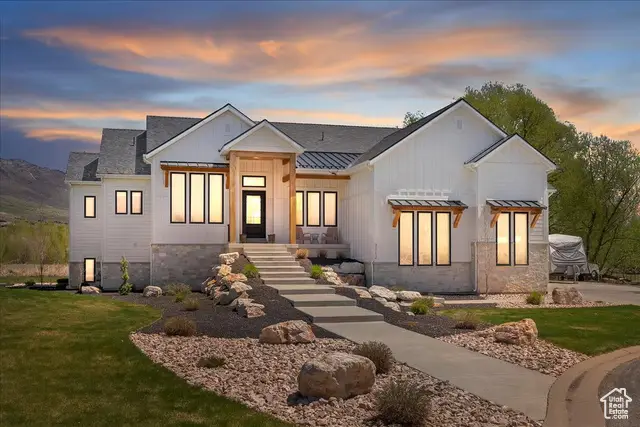
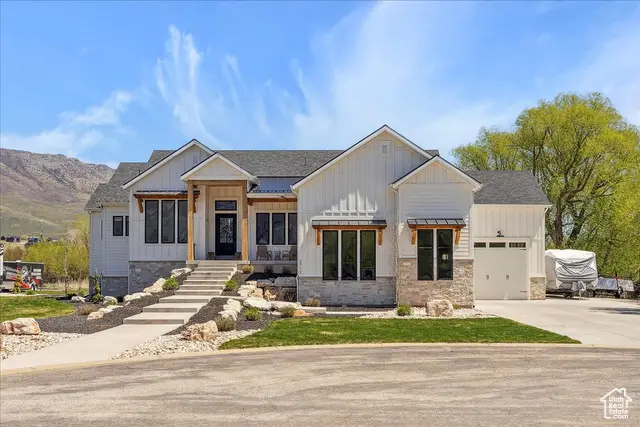
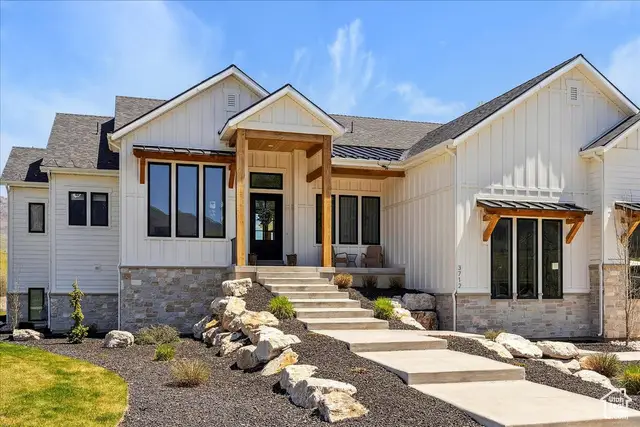
3712 N Rivers Edge Rd,Eden, UT 84310
$1,995,000
- 4 Beds
- 4 Baths
- 4,819 sq. ft.
- Single family
- Pending
Listed by:sonya h smithing
Office:re/max associates
MLS#:2082533
Source:SL
Price summary
- Price:$1,995,000
- Price per sq. ft.:$413.99
- Monthly HOA dues:$29.17
About this home
THIS STUNNING CUSTOM-BUILT HOME IS NOW AVAILABLE AT AN INCREDIBLE PRICE, FULLY FURNISHED, offering you a seamless move-in experience with exquisite, hand-picked decor that perfectly complements the home's elegant style.Designed with luxury in mind, the property boasts spacious, open-concept living areas, high-end finishes, and meticulous attention to detail. Built in 2020, the home spans an impressive 4,819 finished square feet on a sprawling .76-acre lot, ensuring both privacy and expansive space for entertainment and relaxation. The property features four generously sized bedrooms, each designed with comfort and style in mind. There are three full bathrooms with top-of-the-line finishes, and an additional 1/2 bath on the main floor. The spacious kitchen includes a butler pantry, 2 double ovens, and pebble ice machine. A state-of-the-art gym is located in the basement for a personal workout or a serene space to unwind, and it is a luxury addition that complements the home's high-end amenities. The three-car garage provides ample storage and convenience, with space for vehicles as well as additional storage for seasonal items or recreational equipment.The backyard includes an in ground trampoline and pool with a built in BBQ and fireplace that is a perfect addition for hosting gatherings or enjoying a peaceful afternoon in the sun, with plenty of room for relaxation and outdoor dining. The expansive .76-acre lot offers both seclusion and stunning views, making it a true private oasis. Every inch of this home exudes quality and craftsmanship, with thoughtful attention to detail throughout. From the modern design elements to the spacious layout, this home combines luxury, function, and style, making it the perfect retreat in the heart of Eden.
Contact an agent
Home facts
- Year built:2020
- Listing Id #:2082533
- Added:101 day(s) ago
- Updated:August 05, 2025 at 05:55 PM
Rooms and interior
- Bedrooms:4
- Total bathrooms:4
- Full bathrooms:3
- Half bathrooms:1
- Living area:4,819 sq. ft.
Heating and cooling
- Cooling:Central Air
- Heating:Forced Air
Structure and exterior
- Roof:Asphalt, Metal
- Year built:2020
- Building area:4,819 sq. ft.
- Lot area:0.76 Acres
Schools
- High school:Weber
- Middle school:Snowcrest
- Elementary school:Valley
Utilities
- Water:Culinary, Water Connected
- Sewer:Sewer Connected, Sewer: Connected
Finances and disclosures
- Price:$1,995,000
- Price per sq. ft.:$413.99
- Tax amount:$7,984
New listings near 3712 N Rivers Edge Rd
- New
 $2,200,000Active4 beds 4 baths4,451 sq. ft.
$2,200,000Active4 beds 4 baths4,451 sq. ft.5652 E Porcupine Ridge Dr, Eden, UT 84310
MLS# 2105031Listed by: KW SUCCESS KELLER WILLIAMS REALTY - New
 $325,000Active0.41 Acres
$325,000Active0.41 Acres3717 N Red Hawk Cir #21, Eden, UT 84310
MLS# 2105032Listed by: KW SUCCESS KELLER WILLIAMS REALTY - New
 $395,000Active0.56 Acres
$395,000Active0.56 Acres5674 Porcupine Dr #19, Eden, UT 84310
MLS# 2105033Listed by: KW SUCCESS KELLER WILLIAMS REALTY - New
 $949,500Active2 beds 2 baths3,209 sq. ft.
$949,500Active2 beds 2 baths3,209 sq. ft.3643 N Huntsman Path #C301, Eden, UT 84310
MLS# 2105001Listed by: HOMIE - New
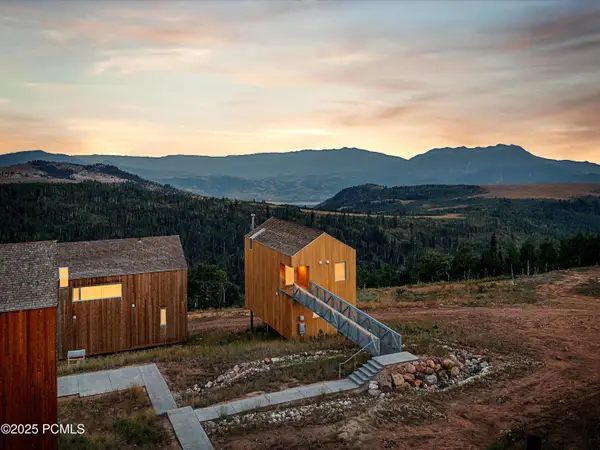 $2,575,000Active2 beds 3 baths1,307 sq. ft.
$2,575,000Active2 beds 3 baths1,307 sq. ft.7825 Horizon Run Road, Eden, UT 84310
MLS# 12503643Listed by: RANGE REALTY, INC - New
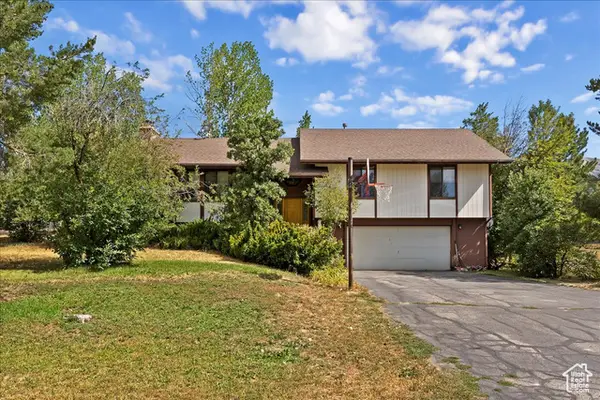 $695,000Active4 beds 3 baths2,206 sq. ft.
$695,000Active4 beds 3 baths2,206 sq. ft.4504 E 3450 N, Eden, UT 84310
MLS# 2104449Listed by: MOUNTAIN LUXURY REAL ESTATE - New
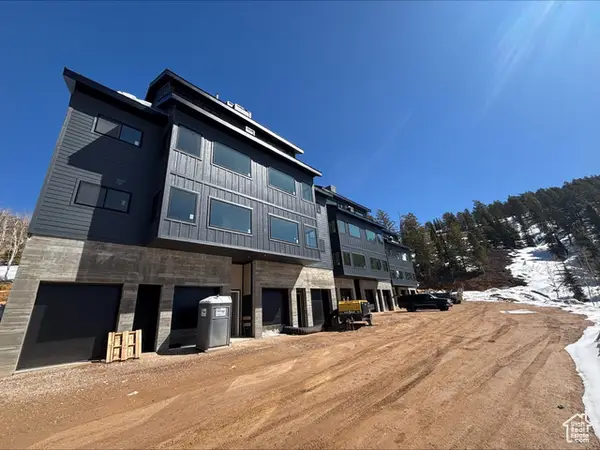 $1,895,000Active3 beds 3 baths1,623 sq. ft.
$1,895,000Active3 beds 3 baths1,623 sq. ft.6560 N Wolf Creek Dr #212, Eden, UT 84310
MLS# 2104114Listed by: THIRD RIVER REAL ESTATE - New
 $205,500Active2 beds 2 baths1,437 sq. ft.
$205,500Active2 beds 2 baths1,437 sq. ft.3840 N 4975 E #A207, Eden, UT 84310
MLS# 2104100Listed by: DESTINATION PROPERTIES, LLC - New
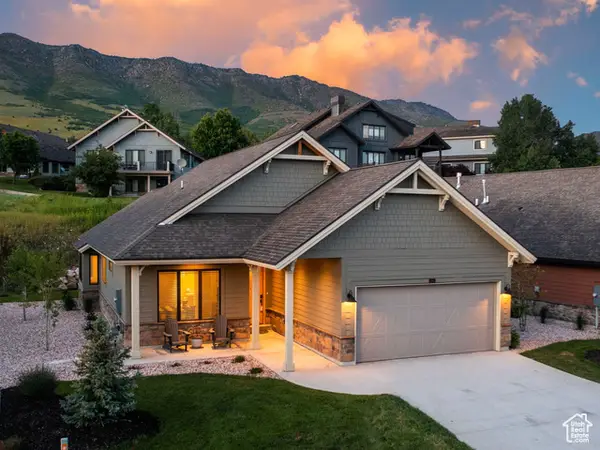 $939,000Active3 beds 3 baths1,789 sq. ft.
$939,000Active3 beds 3 baths1,789 sq. ft.5943 E Big Horn Pkwy, Eden, UT 84310
MLS# 2103831Listed by: RANGE REALTY CO. - New
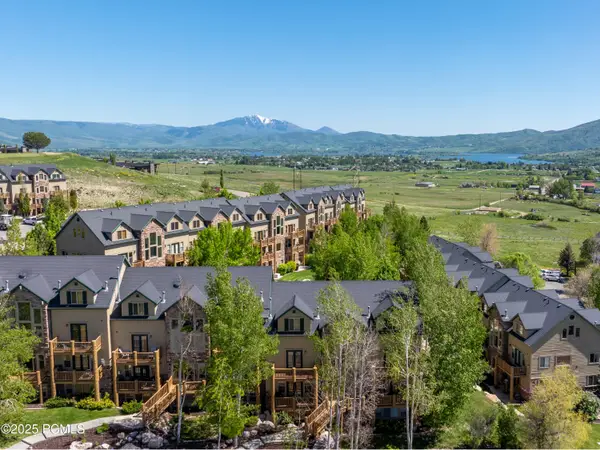 $425,000Active2 beds 2 baths1,092 sq. ft.
$425,000Active2 beds 2 baths1,092 sq. ft.3562 N Fox Drive #Unit 402, Eden, UT 84310
MLS# 12503591Listed by: MOUNTAIN LUXURY REAL ESTATE
