5943 E Big Horn Pkwy, Eden, UT 84310
Local realty services provided by:Better Homes and Gardens Real Estate Momentum
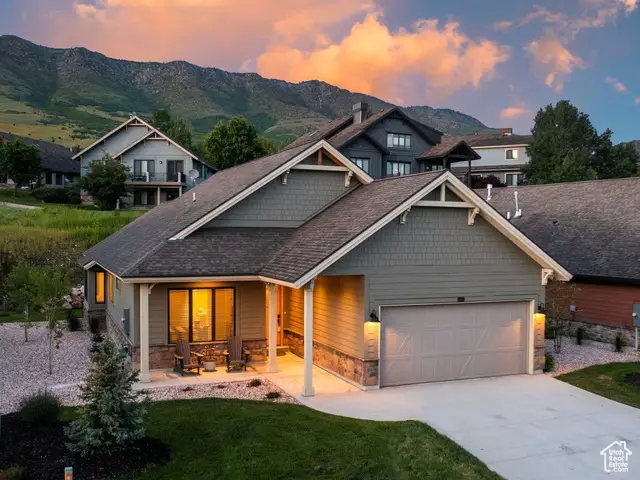
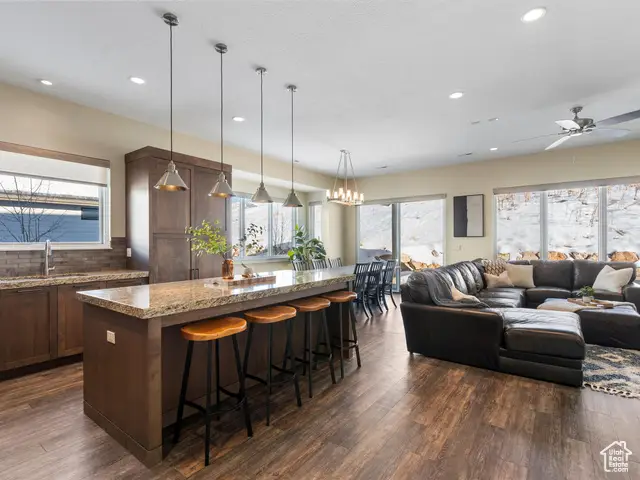
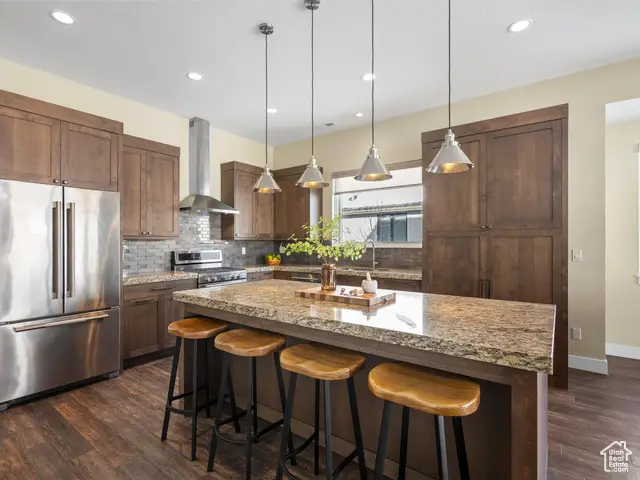
5943 E Big Horn Pkwy,Eden, UT 84310
$939,000
- 3 Beds
- 3 Baths
- 1,789 sq. ft.
- Single family
- Active
Listed by:ann montgomery
Office:range realty co.
MLS#:2103831
Source:SL
Price summary
- Price:$939,000
- Price per sq. ft.:$524.87
- Monthly HOA dues:$253.33
About this home
Welcome home to your fully furnished, turnkey retreat in Trapper's Ridge! Built in 2021, this single-level home blends style, comfort, and function, perfect as a full-time residence, weekend escape, or income-producing vacation rental in one of the few areas that allow short-term stays. Step inside to an open, light-filled layout where a gourmet kitchen steals the show with custom cabinetry, granite countertops, glass-tile backsplash, and a generous island for gathering. The adjoining dining and living areas flow seamlessly, featuring expansive windows, sliding glass doors to the patio, and a cozy gas fireplace, ideal for unwinding after skiing, hiking, or a day on the lake. The private primary suite offers a peaceful retreat with a walk-in closet, dual vanities, and a spacious shower with bench seating. Two additional bedrooms include one with its own en-suite bath, providing comfort for guests. A thoughtfully designed laundry/mudroom includes a sink, bench, designer tile flooring, and a lockable owner's closet, leading to a two-car garage. Square footage provided as a courtesy. Buyer is encouraged to obtain an independent measurement.
Contact an agent
Home facts
- Year built:2021
- Listing Id #:2103831
- Added:7 day(s) ago
- Updated:August 15, 2025 at 11:04 AM
Rooms and interior
- Bedrooms:3
- Total bathrooms:3
- Full bathrooms:3
- Living area:1,789 sq. ft.
Heating and cooling
- Cooling:Central Air
- Heating:Forced Air, Gas: Central
Structure and exterior
- Roof:Asphalt, Pitched
- Year built:2021
- Building area:1,789 sq. ft.
- Lot area:0.1 Acres
Schools
- High school:Weber
- Middle school:Snowcrest
- Elementary school:Valley
Utilities
- Water:Culinary, Water Connected
- Sewer:Sewer Connected, Sewer: Connected
Finances and disclosures
- Price:$939,000
- Price per sq. ft.:$524.87
- Tax amount:$9,371
New listings near 5943 E Big Horn Pkwy
- Open Sat, 12 to 2pmNew
 $1,225,000Active5 beds 5 baths4,297 sq. ft.
$1,225,000Active5 beds 5 baths4,297 sq. ft.4115 E 4325 N, Eden, UT 84310
MLS# 2105193Listed by: KW SUCCESS KELLER WILLIAMS REALTY - New
 $2,200,000Active4 beds 4 baths4,451 sq. ft.
$2,200,000Active4 beds 4 baths4,451 sq. ft.5652 E Porcupine Ridge Dr, Eden, UT 84310
MLS# 2105031Listed by: KW SUCCESS KELLER WILLIAMS REALTY - New
 $325,000Active0.41 Acres
$325,000Active0.41 Acres3717 N Red Hawk Cir #21, Eden, UT 84310
MLS# 2105032Listed by: KW SUCCESS KELLER WILLIAMS REALTY - New
 $395,000Active0.56 Acres
$395,000Active0.56 Acres5674 Porcupine Dr #19, Eden, UT 84310
MLS# 2105033Listed by: KW SUCCESS KELLER WILLIAMS REALTY - New
 $949,500Active2 beds 2 baths3,209 sq. ft.
$949,500Active2 beds 2 baths3,209 sq. ft.3643 N Huntsman Path #C301, Eden, UT 84310
MLS# 2105001Listed by: HOMIE - New
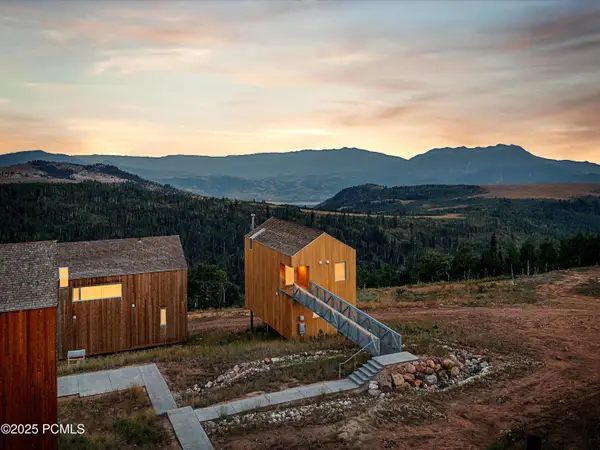 $2,575,000Active2 beds 3 baths1,307 sq. ft.
$2,575,000Active2 beds 3 baths1,307 sq. ft.7825 Horizon Run Road, Eden, UT 84310
MLS# 12503643Listed by: RANGE REALTY, INC - New
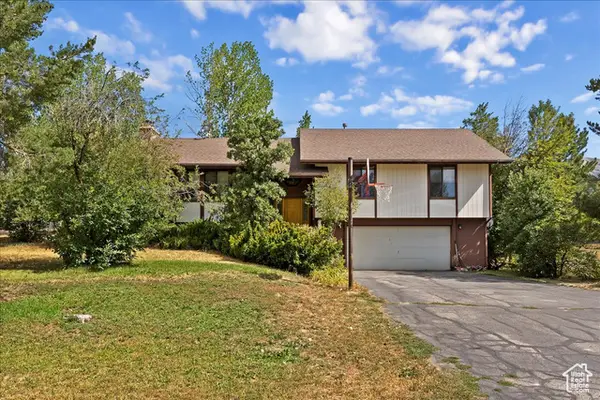 $695,000Active4 beds 3 baths2,206 sq. ft.
$695,000Active4 beds 3 baths2,206 sq. ft.4504 E 3450 N, Eden, UT 84310
MLS# 2104449Listed by: MOUNTAIN LUXURY REAL ESTATE - New
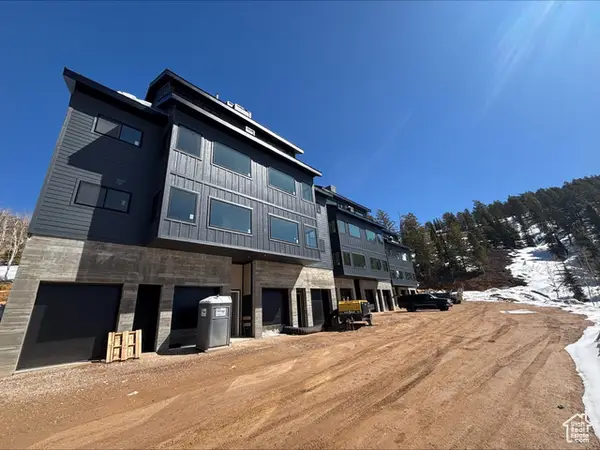 $1,895,000Active3 beds 3 baths1,623 sq. ft.
$1,895,000Active3 beds 3 baths1,623 sq. ft.6560 N Wolf Creek Dr #212, Eden, UT 84310
MLS# 2104114Listed by: THIRD RIVER REAL ESTATE - Open Sat, 1 to 4pmNew
 $205,500Active2 beds 2 baths1,437 sq. ft.
$205,500Active2 beds 2 baths1,437 sq. ft.3840 N 4975 E #A207, Eden, UT 84310
MLS# 2104100Listed by: DESTINATION PROPERTIES, LLC
