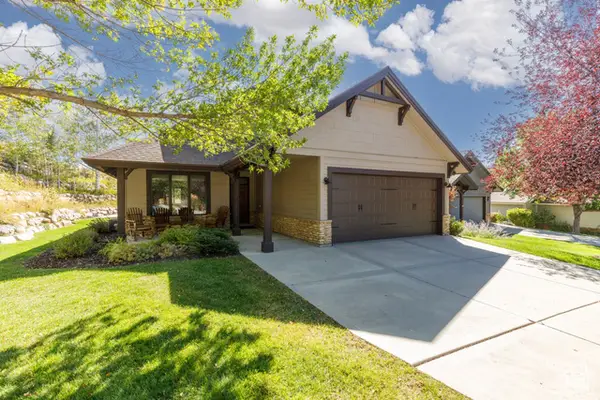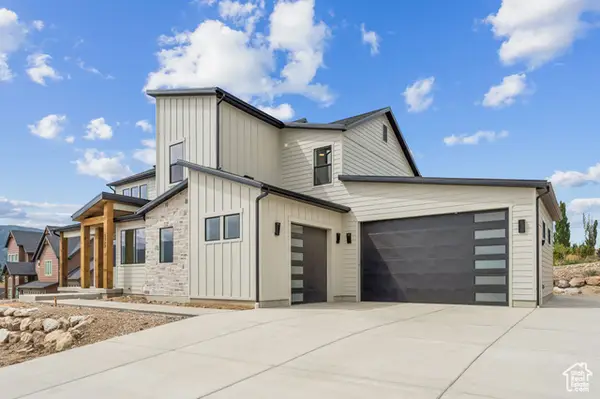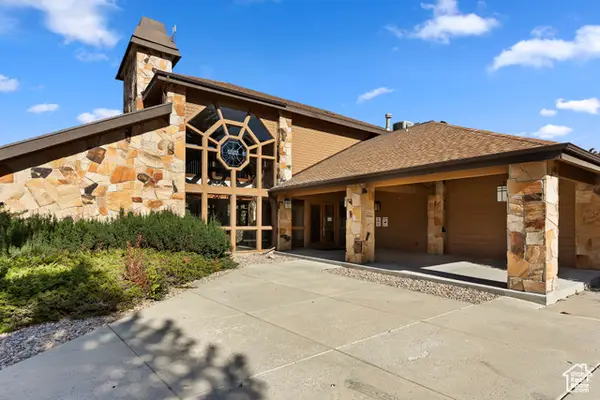3749 N Eagle Ridge Dr E #64, Eden, UT 84310
Local realty services provided by:Better Homes and Gardens Real Estate Momentum
3749 N Eagle Ridge Dr E #64,Eden, UT 84310
$2,489,000
- 6 Beds
- 5 Baths
- 6,421 sq. ft.
- Single family
- Active
Listed by:hollie christiansen
Office:benchmark brokerage, llc.
MLS#:2085835
Source:SL
Price summary
- Price:$2,489,000
- Price per sq. ft.:$387.63
- Monthly HOA dues:$1
About this home
Perfect home for multigenerational living! This beautiful, custom-built mountain modern home in Eagle Ridge sits on the East bench of the Ogden Valley just below Powder Mountain. It offers breathtaking views in every direction. The xeriscaped front yard is uniquely stunning, requires very little maintenance, and is regulated by a smart irrigation controller. The open floor plan features vaulted ceilings highlighted with wood beams. This house provides over 6,400 ft2 of living space with 6 bedrooms, 5 bathrooms, a large office, 2 kitchens, two laundry rooms, two family rooms, and a large bonus room that can be used as flex space. The white oak hardwood floors throughout the upper and main floors provide a clean luxurious feel. With an oversized 3-car garage. The 969+ ft2 of garage space provides plenty of room for vehicles and hobbies. The garages have ample lighting, extra insulation, insulated garage doors, heating and cooling system, and 220V connection. The main kitchen is dreamy with Dacor appliances including 36" wide built-in fridge and freezer columns, 48" range with built in griddle, a pot filler, and a hidden butler pantry, The kitchen and dining area have sliding glass doors that step out onto the expansive 1,269 ft2 patio and partially covered deck space extending the outdoor dining season. The mud room is designed to accommodate ski equipment and seasonal gear with ample storage space. The primary bathroom has a large soaking tub and a large walk-in shower with two shower heads. Downstairs there is a large family room with a full kitchen. A separate theater room with surround sound speakers and projector is included. The separate entrance, second kitchen, and laundry could accommodate an ADU with some minor modifications. There are several large closets for storage and a large storage room with built-in shelving. The backyard will entertain all ages and is fully fenced with wrought iron fencing. The yard is large enough to add a pool or sports court. This home is well designed with energy efficient features, automated blinds, 4 HVAC systems on smart controllers, hot water circulation pump, whole house air filtration, Phyn smart water valve, backup Generac generator, 2 laundry rooms, Abode security system, and Ring security camera system. Square footage figures are provided as a courtesy estimate only and were obtained from the Weber County Tax Records. Buyer is advised to obtain an independent measurement.
Contact an agent
Home facts
- Year built:2017
- Listing ID #:2085835
- Added:114 day(s) ago
- Updated:September 29, 2025 at 11:02 AM
Rooms and interior
- Bedrooms:6
- Total bathrooms:5
- Full bathrooms:3
- Half bathrooms:2
- Living area:6,421 sq. ft.
Heating and cooling
- Cooling:Central Air
- Heating:Forced Air, Gas: Central
Structure and exterior
- Roof:Asphalt
- Year built:2017
- Building area:6,421 sq. ft.
- Lot area:0.77 Acres
Schools
- High school:Weber
- Middle school:Snowcrest
- Elementary school:Valley
Utilities
- Water:Irrigation, Secondary, Water Connected
- Sewer:Sewer Connected, Sewer: Connected
Finances and disclosures
- Price:$2,489,000
- Price per sq. ft.:$387.63
- Tax amount:$9,591
New listings near 3749 N Eagle Ridge Dr E #64
- New
 $405,000Active2 beds 2 baths1,040 sq. ft.
$405,000Active2 beds 2 baths1,040 sq. ft.3615 N Wolf Dr #309, Eden, UT 84310
MLS# 2114326Listed by: DESTINATION PROPERTIES, LLC - New
 $1,470,000Active6.92 Acres
$1,470,000Active6.92 Acres3098 N 5100 E, Eden, UT 84310
MLS# 2113931Listed by: RANGE REALTY CO. - New
 $499,000Active2.82 Acres
$499,000Active2.82 Acres3980 E 1950 N, Eden, UT 84310
MLS# 2113603Listed by: RANGE REALTY CO. - New
 $937,000Active3 beds 3 baths1,763 sq. ft.
$937,000Active3 beds 3 baths1,763 sq. ft.3438 N Trappers Ct, Eden, UT 84310
MLS# 2113551Listed by: ERA BROKERS CONSOLIDATED (EDEN) - New
 $2,100,000Active5 beds 5 baths5,342 sq. ft.
$2,100,000Active5 beds 5 baths5,342 sq. ft.3896 N Eagle Ridge Dr E, Eden, UT 84310
MLS# 2113475Listed by: SALT LAKE INVESTMENT REAL ESTATE CO.  $907,000Pending3 beds 3 baths1,769 sq. ft.
$907,000Pending3 beds 3 baths1,769 sq. ft.5951 E Big Horn Pkwy, Eden, UT 84310
MLS# 2112941Listed by: MTN UTAH $275,000Active0.22 Acres
$275,000Active0.22 Acres5237 N Harbor View Ct #201, Eden, UT 84310
MLS# 2111030Listed by: MOUNTAIN LUXURY REAL ESTATE $274,550Active0.21 Acres
$274,550Active0.21 Acres5222 N Harbor View Ct #207, Eden, UT 84310
MLS# 2111081Listed by: MOUNTAIN LUXURY REAL ESTATE $1,799,900Active6 beds 5 baths4,827 sq. ft.
$1,799,900Active6 beds 5 baths4,827 sq. ft.3577 N Elkridge Trail E, Eden, UT 84310
MLS# 2111772Listed by: DOXEY REAL ESTATE GROUP $370,000Active2 beds 2 baths912 sq. ft.
$370,000Active2 beds 2 baths912 sq. ft.3615 N Wolf Lodge Dr E #608, Eden, UT 84310
MLS# 2111673Listed by: RESCOM, INC
