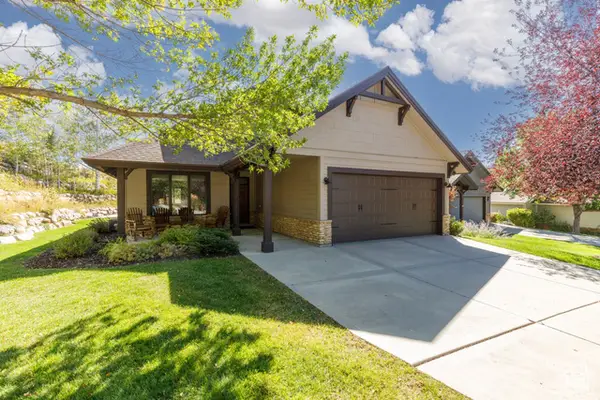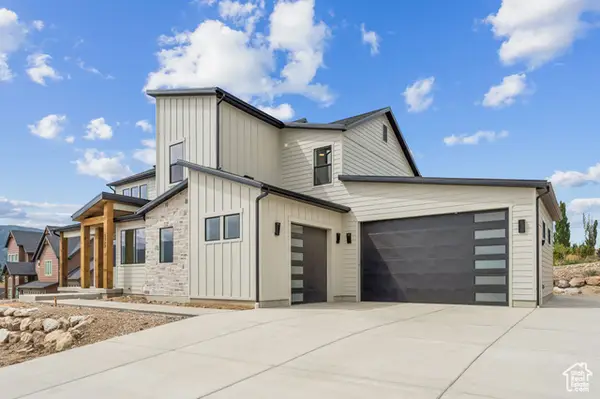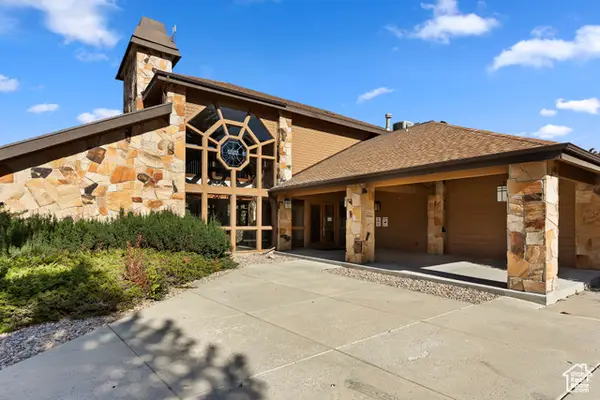3831 E Nordic Valley Rd N, Eden, UT 84310
Local realty services provided by:Better Homes and Gardens Real Estate Momentum
3831 E Nordic Valley Rd N,Eden, UT 84310
$1,189,900
- 2 Beds
- 3 Baths
- 3,768 sq. ft.
- Single family
- Active
Listed by:stephen m stringham
Office:equity real estate (select)
MLS#:2101054
Source:SL
Price summary
- Price:$1,189,900
- Price per sq. ft.:$315.79
About this home
ONE OF A KIND, CUSTOM BUILT, QUIET AND PEACEFUL! Tucked away in the peaceful mountain town of Eden, this beautifully maintained one-owner home is a true retreat from busy life-surrounded by trees, wildlife, and light! Step inside to a spacious, open great room filled with natural light, oversized windows, and a cozy gas fireplace. The kitchen features honed granite countertops, a gas range, and flows easily into the dining and living areas which are ideal for entertaining or quiet nights at home. Enjoy a huge deck that overlooks the secluded, wooded yard where deer and turkeys often wander by. The master suite is a peaceful haven with large windows, its own fireplace, and a separate tub and shower. Thoughtful, professional finishes are found throughout the home, including custom woodwork that adds warmth and character. Spacious main level laundry with granite counters and plenty of storage. Downstairs you'll find a large family room, walk-out basement, wet bar with fridge and sink, plus a wood-burning stove for added comfort. The BEAUTIFULLY manicured lot includes mature trees, lush grass, flowers, raised grow boxes, and a deer-proof "No-Till" garden. There's also a 10x20 shed with lean-to, RV parking for your toys, and a well-maintained asphalt driveway. There's no lack of storage, with multiple large storage rooms-including generous cold storage. With no deferred maintenance-septic and furnace serviced annually-this home is truly move-in ready and easy to fall in love with. We'd love to show this amazing home to you, give us a call today!
Contact an agent
Home facts
- Year built:2014
- Listing ID #:2101054
- Added:65 day(s) ago
- Updated:September 29, 2025 at 11:02 AM
Rooms and interior
- Bedrooms:2
- Total bathrooms:3
- Full bathrooms:1
- Half bathrooms:1
- Living area:3,768 sq. ft.
Heating and cooling
- Cooling:Central Air
- Heating:Forced Air, Gas: Central, Wood
Structure and exterior
- Roof:Asphalt, Metal
- Year built:2014
- Building area:3,768 sq. ft.
- Lot area:1.05 Acres
Schools
- High school:Weber
- Middle school:Snowcrest
- Elementary school:Valley
Utilities
- Water:Culinary, Water Connected
- Sewer:Septic Tank, Sewer: Septic Tank
Finances and disclosures
- Price:$1,189,900
- Price per sq. ft.:$315.79
- Tax amount:$4,665
New listings near 3831 E Nordic Valley Rd N
- New
 $405,000Active2 beds 2 baths1,040 sq. ft.
$405,000Active2 beds 2 baths1,040 sq. ft.3615 N Wolf Dr #309, Eden, UT 84310
MLS# 2114326Listed by: DESTINATION PROPERTIES, LLC - New
 $1,470,000Active6.92 Acres
$1,470,000Active6.92 Acres3098 N 5100 E, Eden, UT 84310
MLS# 2113931Listed by: RANGE REALTY CO. - New
 $499,000Active2.82 Acres
$499,000Active2.82 Acres3980 E 1950 N, Eden, UT 84310
MLS# 2113603Listed by: RANGE REALTY CO. - New
 $937,000Active3 beds 3 baths1,763 sq. ft.
$937,000Active3 beds 3 baths1,763 sq. ft.3438 N Trappers Ct, Eden, UT 84310
MLS# 2113551Listed by: ERA BROKERS CONSOLIDATED (EDEN) - New
 $2,100,000Active5 beds 5 baths5,342 sq. ft.
$2,100,000Active5 beds 5 baths5,342 sq. ft.3896 N Eagle Ridge Dr E, Eden, UT 84310
MLS# 2113475Listed by: SALT LAKE INVESTMENT REAL ESTATE CO.  $907,000Pending3 beds 3 baths1,769 sq. ft.
$907,000Pending3 beds 3 baths1,769 sq. ft.5951 E Big Horn Pkwy, Eden, UT 84310
MLS# 2112941Listed by: MTN UTAH $275,000Active0.22 Acres
$275,000Active0.22 Acres5237 N Harbor View Ct #201, Eden, UT 84310
MLS# 2111030Listed by: MOUNTAIN LUXURY REAL ESTATE $274,550Active0.21 Acres
$274,550Active0.21 Acres5222 N Harbor View Ct #207, Eden, UT 84310
MLS# 2111081Listed by: MOUNTAIN LUXURY REAL ESTATE $1,799,900Active6 beds 5 baths4,827 sq. ft.
$1,799,900Active6 beds 5 baths4,827 sq. ft.3577 N Elkridge Trail E, Eden, UT 84310
MLS# 2111772Listed by: DOXEY REAL ESTATE GROUP $370,000Active2 beds 2 baths912 sq. ft.
$370,000Active2 beds 2 baths912 sq. ft.3615 N Wolf Lodge Dr E #608, Eden, UT 84310
MLS# 2111673Listed by: RESCOM, INC
