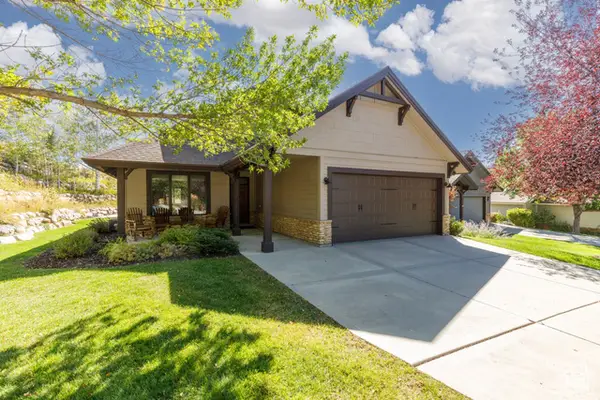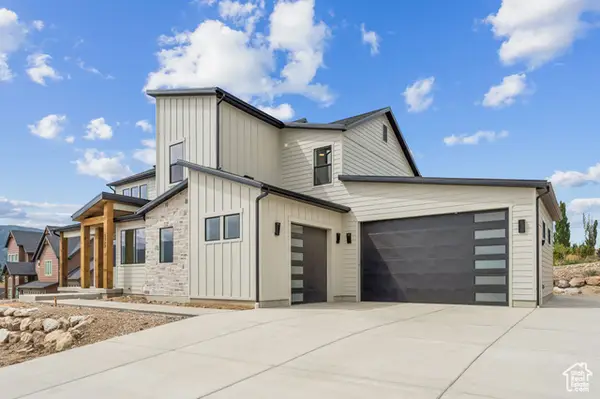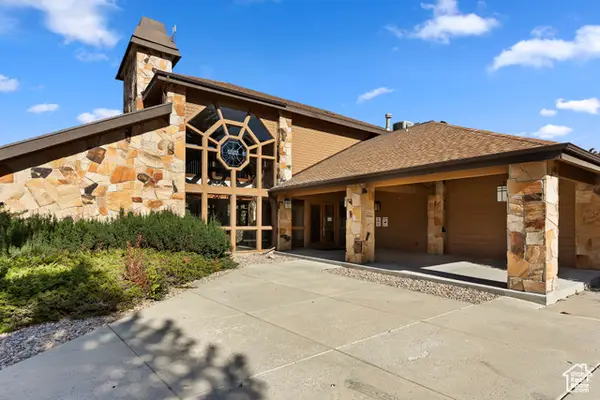3959 E Nordic Valley Dr, Eden, UT 84310
Local realty services provided by:Better Homes and Gardens Real Estate Momentum
3959 E Nordic Valley Dr,Eden, UT 84310
$995,000
- 4 Beds
- 4 Baths
- 3,689 sq. ft.
- Single family
- Active
Listed by:brian h nielsen
Office:mountain luxury real estate
MLS#:2094395
Source:SL
Price summary
- Price:$995,000
- Price per sq. ft.:$269.72
About this home
Adventure meets luxury in this newly remodeled mountain retreat tucked into the trees of Nordic Valley, where panoramic views stretch for miles and serenity meets adventure. Designed to accommodate up to 16 guests, the home features 4 spacious bedrooms, 2 cozy bunk rooms, and 2 convenient pull-out beds-making it ideal for multi-family getaways, group retreats, or everyday living. Just minutes from world-class skiing at Powder Mountain and Snowbasin, and summer recreation at Pineview Reservoir, this home is perfectly positioned for year-round outdoor living. Inside, a dramatic floor-to-ceiling stone fireplace anchors the great room, where rustic wood accents and an open layout create an inviting, elevated atmosphere. The kitchen is a true centerpiece-boasting granite countertops, stainless steel appliances, and generous space for gathering. With three separate living areas, including two additional kitchens and a private upper-level lockout with its own entrance, this property offers unmatched flexibility for guests or long-term rental income. Step outside to relax in the included hot tub, or sip your morning coffee on the deck as the sun rises over the mountains. With most furnishings included and six ductless mini-split units providing efficient air conditioning, this is a turn-key opportunity to own a luxurious mountain escape that's as functional as it is breathtaking. Short Term Rentals are not allowed. Buyer to verify all.
Contact an agent
Home facts
- Year built:1974
- Listing ID #:2094395
- Added:96 day(s) ago
- Updated:September 29, 2025 at 11:02 AM
Rooms and interior
- Bedrooms:4
- Total bathrooms:4
- Full bathrooms:2
- Living area:3,689 sq. ft.
Heating and cooling
- Heating:Electric, Radiant Floor
Structure and exterior
- Roof:Asphalt
- Year built:1974
- Building area:3,689 sq. ft.
- Lot area:1.04 Acres
Schools
- High school:Weber
- Middle school:Snowcrest
- Elementary school:Valley
Utilities
- Water:Culinary, Water Connected
- Sewer:Septic Tank, Sewer: Septic Tank
Finances and disclosures
- Price:$995,000
- Price per sq. ft.:$269.72
- Tax amount:$8,353
New listings near 3959 E Nordic Valley Dr
- New
 $405,000Active2 beds 2 baths1,040 sq. ft.
$405,000Active2 beds 2 baths1,040 sq. ft.3615 N Wolf Dr #309, Eden, UT 84310
MLS# 2114326Listed by: DESTINATION PROPERTIES, LLC - New
 $1,470,000Active6.92 Acres
$1,470,000Active6.92 Acres3098 N 5100 E, Eden, UT 84310
MLS# 2113931Listed by: RANGE REALTY CO. - New
 $499,000Active2.82 Acres
$499,000Active2.82 Acres3980 E 1950 N, Eden, UT 84310
MLS# 2113603Listed by: RANGE REALTY CO. - New
 $937,000Active3 beds 3 baths1,763 sq. ft.
$937,000Active3 beds 3 baths1,763 sq. ft.3438 N Trappers Ct, Eden, UT 84310
MLS# 2113551Listed by: ERA BROKERS CONSOLIDATED (EDEN) - New
 $2,100,000Active5 beds 5 baths5,342 sq. ft.
$2,100,000Active5 beds 5 baths5,342 sq. ft.3896 N Eagle Ridge Dr E, Eden, UT 84310
MLS# 2113475Listed by: SALT LAKE INVESTMENT REAL ESTATE CO.  $907,000Pending3 beds 3 baths1,769 sq. ft.
$907,000Pending3 beds 3 baths1,769 sq. ft.5951 E Big Horn Pkwy, Eden, UT 84310
MLS# 2112941Listed by: MTN UTAH $275,000Active0.22 Acres
$275,000Active0.22 Acres5237 N Harbor View Ct #201, Eden, UT 84310
MLS# 2111030Listed by: MOUNTAIN LUXURY REAL ESTATE $274,550Active0.21 Acres
$274,550Active0.21 Acres5222 N Harbor View Ct #207, Eden, UT 84310
MLS# 2111081Listed by: MOUNTAIN LUXURY REAL ESTATE $1,799,900Active6 beds 5 baths4,827 sq. ft.
$1,799,900Active6 beds 5 baths4,827 sq. ft.3577 N Elkridge Trail E, Eden, UT 84310
MLS# 2111772Listed by: DOXEY REAL ESTATE GROUP $370,000Active2 beds 2 baths912 sq. ft.
$370,000Active2 beds 2 baths912 sq. ft.3615 N Wolf Lodge Dr E #608, Eden, UT 84310
MLS# 2111673Listed by: RESCOM, INC
