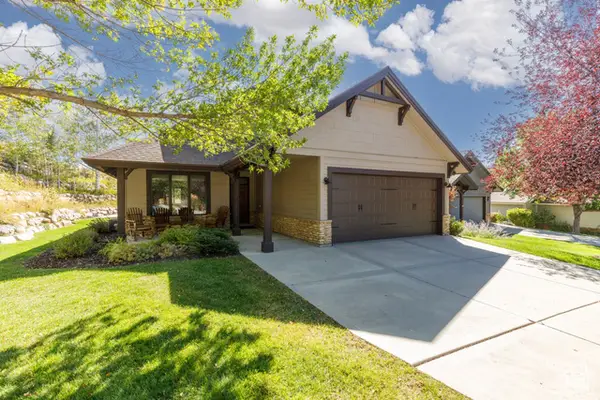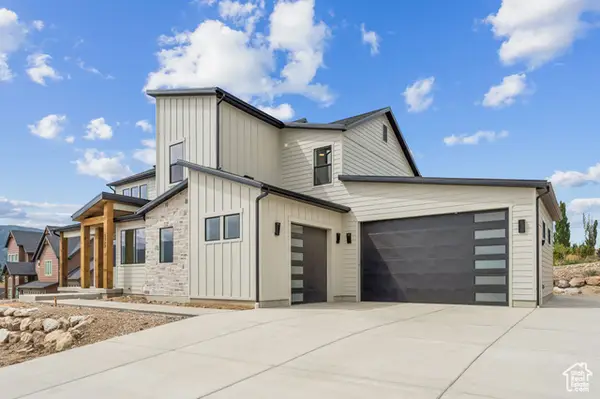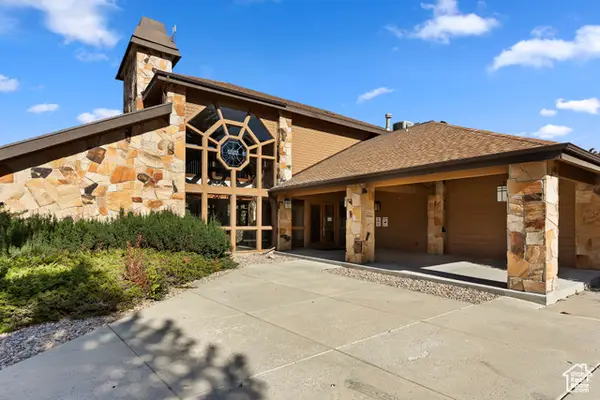4292 N Sunrise Drive, Eden, UT 84310
Local realty services provided by:Better Homes and Gardens Real Estate Momentum
4292 N Sunrise Drive,Eden, UT 84310
$998,500
- 3 Beds
- 2 Baths
- 2,004 sq. ft.
- Single family
- Pending
Listed by:cheryl demarco
Office:era brokers consolidated (slc)
MLS#:12501617
Source:UT_PCBR
Price summary
- Price:$998,500
- Price per sq. ft.:$498.25
About this home
Perfectly situated on the Wolf Creek Golf Course in the peaceful Fairways neighborhood, this stunning one story, 3-bedroom residence offers a harmonious blend of luxury, comfort, and year-round natural beauty. Just 10 minutes from both Powder Mountain and Nordic Valley Ski Resorts, this home is the ultimate four-season retreat.
The main living area captures sweeping views of the fairways and surrounding mountains, featuring elegant stone flooring, a striking stone fireplace, and an open-concept layout designed for effortless entertaining. The chef-inspired kitchen combines form and function with granite countertops, a spacious island with bar seating, a gas range, and rich wood cabinetry—ideal for casual dining to gourmet meals.
Step outside to a covered patio perfect for relaxing or dining al fresco while soaking in the breathtaking scenery of the golf course and mountain peaks.
The primary suite is a private sanctuary, offering serene views, natural finishes, a jetted soaking tub, a glass-enclosed shower, double vanity, and ample space to unwind. Natural textures and timeless decor flow seamlessly throughout the home, while the additional bedrooms feature high ceilings and abundant natural light.
Enjoy exclusive access to community amenities just steps away, including a pool, hot tub, tennis court, and clubhouse. Surrounded by adventure, beauty, and convenience, this home invites you to experience the best of every season.
Start living the lifestyle you’ve been dreaming of. Welcome home to The Fairways.
Contact an agent
Home facts
- Year built:2006
- Listing ID #:12501617
- Added:163 day(s) ago
- Updated:September 28, 2025 at 08:11 AM
Rooms and interior
- Bedrooms:3
- Total bathrooms:2
- Full bathrooms:2
- Living area:2,004 sq. ft.
Heating and cooling
- Cooling:Air Conditioning, Central Air
- Heating:Forced Air
Structure and exterior
- Roof:Asphalt, Composition
- Year built:2006
- Building area:2,004 sq. ft.
- Lot area:0.08 Acres
Utilities
- Water:Private, Public
- Sewer:Public Sewer
Finances and disclosures
- Price:$998,500
- Price per sq. ft.:$498.25
- Tax amount:$9,080 (2024)
New listings near 4292 N Sunrise Drive
- New
 $405,000Active2 beds 2 baths1,040 sq. ft.
$405,000Active2 beds 2 baths1,040 sq. ft.3615 N Wolf Dr #309, Eden, UT 84310
MLS# 2114326Listed by: DESTINATION PROPERTIES, LLC - New
 $1,470,000Active6.92 Acres
$1,470,000Active6.92 Acres3098 N 5100 E, Eden, UT 84310
MLS# 2113931Listed by: RANGE REALTY CO. - New
 $499,000Active2.82 Acres
$499,000Active2.82 Acres3980 E 1950 N, Eden, UT 84310
MLS# 2113603Listed by: RANGE REALTY CO. - New
 $937,000Active3 beds 3 baths1,763 sq. ft.
$937,000Active3 beds 3 baths1,763 sq. ft.3438 N Trappers Ct, Eden, UT 84310
MLS# 2113551Listed by: ERA BROKERS CONSOLIDATED (EDEN) - New
 $2,100,000Active5 beds 5 baths5,342 sq. ft.
$2,100,000Active5 beds 5 baths5,342 sq. ft.3896 N Eagle Ridge Dr E, Eden, UT 84310
MLS# 2113475Listed by: SALT LAKE INVESTMENT REAL ESTATE CO.  $907,000Pending3 beds 3 baths1,769 sq. ft.
$907,000Pending3 beds 3 baths1,769 sq. ft.5951 E Big Horn Pkwy, Eden, UT 84310
MLS# 2112941Listed by: MTN UTAH $275,000Active0.22 Acres
$275,000Active0.22 Acres5237 N Harbor View Ct #201, Eden, UT 84310
MLS# 2111030Listed by: MOUNTAIN LUXURY REAL ESTATE $274,550Active0.21 Acres
$274,550Active0.21 Acres5222 N Harbor View Ct #207, Eden, UT 84310
MLS# 2111081Listed by: MOUNTAIN LUXURY REAL ESTATE $1,799,900Active6 beds 5 baths4,827 sq. ft.
$1,799,900Active6 beds 5 baths4,827 sq. ft.3577 N Elkridge Trail E, Eden, UT 84310
MLS# 2111772Listed by: DOXEY REAL ESTATE GROUP $370,000Active2 beds 2 baths912 sq. ft.
$370,000Active2 beds 2 baths912 sq. ft.3615 N Wolf Lodge Dr E #608, Eden, UT 84310
MLS# 2111673Listed by: RESCOM, INC
