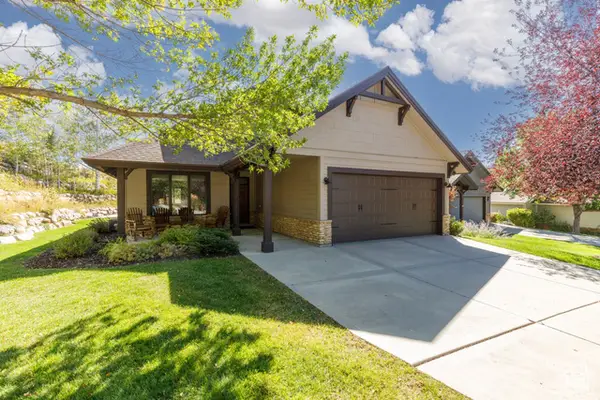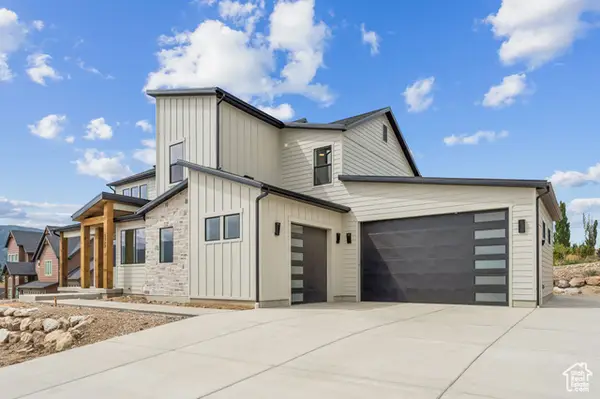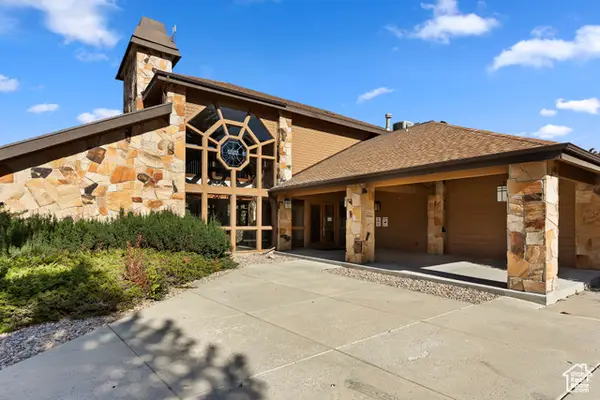5211 Moose Hollow Dr #302, Eden, UT 84310
Local realty services provided by:Better Homes and Gardens Real Estate Momentum
5211 Moose Hollow Dr #302,Eden, UT 84310
$1,079,000
- 3 Beds
- 4 Baths
- 2,638 sq. ft.
- Townhouse
- Active
Listed by:carissa j cutler
Office:equity real estate (luxury group)
MLS#:2056825
Source:SL
Price summary
- Price:$1,079,000
- Price per sq. ft.:$409.02
- Monthly HOA dues:$415
About this home
Set against the stunning backdrop of the Ogden Valley, this 3-bedroom, 3.5-bathroom luxury townhome boasts unparalleled views of Snowbasin, Pineview Reservoir, and the majestic Wasatch Mountains. This vaulted ceiling unit is beautifully appointed with upscale finishes, including an elevated deck, a stone fireplace, radiant-heated flooring on the lower level, a ground-level porch with a private hot tub, quartz countertops, and more. Beneath the garage lies a spacious bonus room ideal for a theater, game room, or additional living space. The oversized one-car garage accommodates large vehicles while providing ample storage. The open space behind the townhome ensures the breathtaking views remain unobstructed. Residents enjoy exclusive access to the HOA infinity pool and large group hot tub, perfect for relaxing year-round. Situated within the Wolf Creek Resort, this townhome is within walking distance of a Powder Mountain pick-up and drop-off location, offering unmatched convenience alongside hiking, biking, skiing, golfing, and endless outdoor activities. Make it your own and/or use as short term rental. Personal hot tub steps from master bedroom. High speed internet available.
Contact an agent
Home facts
- Year built:2015
- Listing ID #:2056825
- Added:266 day(s) ago
- Updated:September 29, 2025 at 10:54 AM
Rooms and interior
- Bedrooms:3
- Total bathrooms:4
- Half bathrooms:1
- Living area:2,638 sq. ft.
Heating and cooling
- Cooling:Central Air
- Heating:Forced Air, Gas: Central, Gas: Radiant, Radiant Floor
Structure and exterior
- Roof:Membrane, Metal
- Year built:2015
- Building area:2,638 sq. ft.
- Lot area:0.03 Acres
Schools
- High school:Weber
- Middle school:Snowcrest
- Elementary school:Valley
Utilities
- Water:Culinary, Irrigation, Secondary, Water Connected
- Sewer:Sewer Connected, Sewer: Connected, Sewer: Public
Finances and disclosures
- Price:$1,079,000
- Price per sq. ft.:$409.02
- Tax amount:$10,644
New listings near 5211 Moose Hollow Dr #302
- New
 $405,000Active2 beds 2 baths1,040 sq. ft.
$405,000Active2 beds 2 baths1,040 sq. ft.3615 N Wolf Dr #309, Eden, UT 84310
MLS# 2114326Listed by: DESTINATION PROPERTIES, LLC - New
 $1,470,000Active6.92 Acres
$1,470,000Active6.92 Acres3098 N 5100 E, Eden, UT 84310
MLS# 2113931Listed by: RANGE REALTY CO. - New
 $499,000Active2.82 Acres
$499,000Active2.82 Acres3980 E 1950 N, Eden, UT 84310
MLS# 2113603Listed by: RANGE REALTY CO. - New
 $937,000Active3 beds 3 baths1,763 sq. ft.
$937,000Active3 beds 3 baths1,763 sq. ft.3438 N Trappers Ct, Eden, UT 84310
MLS# 2113551Listed by: ERA BROKERS CONSOLIDATED (EDEN) - New
 $2,100,000Active5 beds 5 baths5,342 sq. ft.
$2,100,000Active5 beds 5 baths5,342 sq. ft.3896 N Eagle Ridge Dr E, Eden, UT 84310
MLS# 2113475Listed by: SALT LAKE INVESTMENT REAL ESTATE CO.  $907,000Pending3 beds 3 baths1,769 sq. ft.
$907,000Pending3 beds 3 baths1,769 sq. ft.5951 E Big Horn Pkwy, Eden, UT 84310
MLS# 2112941Listed by: MTN UTAH $275,000Active0.22 Acres
$275,000Active0.22 Acres5237 N Harbor View Ct #201, Eden, UT 84310
MLS# 2111030Listed by: MOUNTAIN LUXURY REAL ESTATE $274,550Active0.21 Acres
$274,550Active0.21 Acres5222 N Harbor View Ct #207, Eden, UT 84310
MLS# 2111081Listed by: MOUNTAIN LUXURY REAL ESTATE $1,799,900Active6 beds 5 baths4,827 sq. ft.
$1,799,900Active6 beds 5 baths4,827 sq. ft.3577 N Elkridge Trail E, Eden, UT 84310
MLS# 2111772Listed by: DOXEY REAL ESTATE GROUP $370,000Active2 beds 2 baths912 sq. ft.
$370,000Active2 beds 2 baths912 sq. ft.3615 N Wolf Lodge Dr E #608, Eden, UT 84310
MLS# 2111673Listed by: RESCOM, INC
