812 E Bates Canyon Rd, Erda, UT 84074
Local realty services provided by:Better Homes and Gardens Real Estate Momentum
Listed by: kenneth j montague, jeremy martin
Office: omada real estate
MLS#:2121382
Source:SL
Price summary
- Price:$1,100,000
- Price per sq. ft.:$202.73
About this home
Welcome to your country dream property in Erda! This beautifully finished home sits on a stunning piece of land featuring a 250-tree orchard, a fully functional greenhouse, and everything you need for peaceful country living. With 4 acre-feet of water included and an additional 10.75 acre-feet available for purchase, this property is ideal for those looking to cultivate, grow, or expand. Inside, you'll find a spacious and thoughtfully designed home with a main-level primary suite, open-concept living areas, and high-end finishes throughout. The garage has been converted into a classroom-perfect for homeschooling, hobbies, or office space-but could easily be converted back if preferred. The finished basement includes a wet bar and separate entrance, offering excellent potential for multi-generational living, rental income, or even use as a reception center or event venue. Outside, the property features a goat enclosure, pumpkin patch, irrigation system, and upgraded septic system, blending functionality with charm. Whether you're tending the orchard, working in the greenhouse, or simply enjoying the peaceful surroundings, this is a rare opportunity to live the country lifestyle at its finest. If you've been searching for a beautiful, versatile property in the country-this is it!
Contact an agent
Home facts
- Year built:2000
- Listing ID #:2121382
- Added:9 day(s) ago
- Updated:November 15, 2025 at 12:06 PM
Rooms and interior
- Bedrooms:5
- Total bathrooms:3
- Full bathrooms:2
- Living area:5,426 sq. ft.
Heating and cooling
- Cooling:Central Air
- Heating:Forced Air, Gas: Central
Structure and exterior
- Roof:Asphalt
- Year built:2000
- Building area:5,426 sq. ft.
- Lot area:5 Acres
Schools
- High school:Stansbury
- Middle school:Clarke N Johnsen
- Elementary school:Copper Canyon
Utilities
- Water:Culinary, Irrigation, Water Connected, Well
- Sewer:Septic Tank, Sewer: Septic Tank
Finances and disclosures
- Price:$1,100,000
- Price per sq. ft.:$202.73
- Tax amount:$6,507
New listings near 812 E Bates Canyon Rd
- New
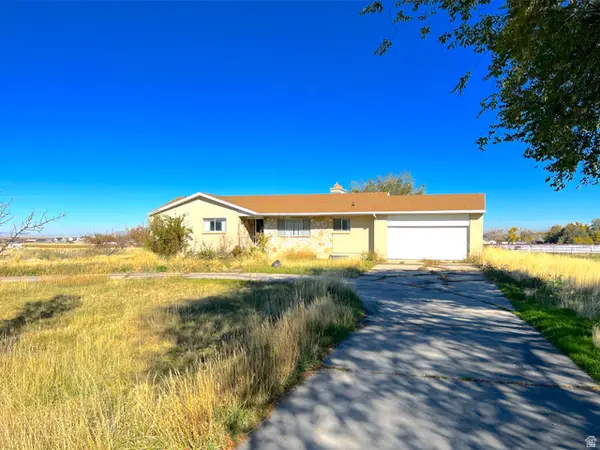 $510,000Active5 beds 3 baths3,096 sq. ft.
$510,000Active5 beds 3 baths3,096 sq. ft.562 W Erda Way, Erda, UT 84074
MLS# 2122360Listed by: EQUITY REAL ESTATE (PROSPER GROUP)  $249,000Active1 Acres
$249,000Active1 Acres4328 N Palmer Rd, Erda, UT 84074
MLS# 2120875Listed by: REALTYPATH LLC (SOUTH VALLEY)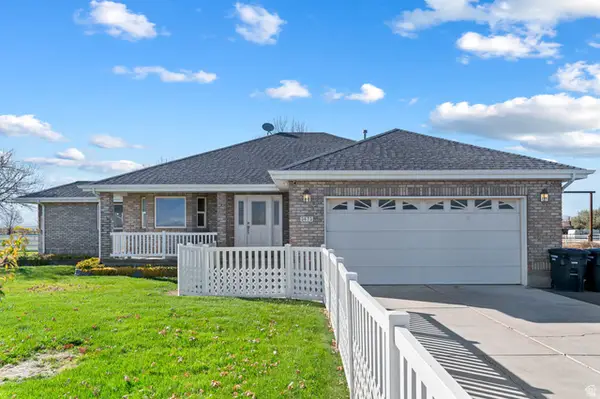 $899,000Active5 beds 3 baths3,620 sq. ft.
$899,000Active5 beds 3 baths3,620 sq. ft.3675 N Gundersen Cir, Erda, UT 84029
MLS# 2120859Listed by: STRINGHAM WEST REALTY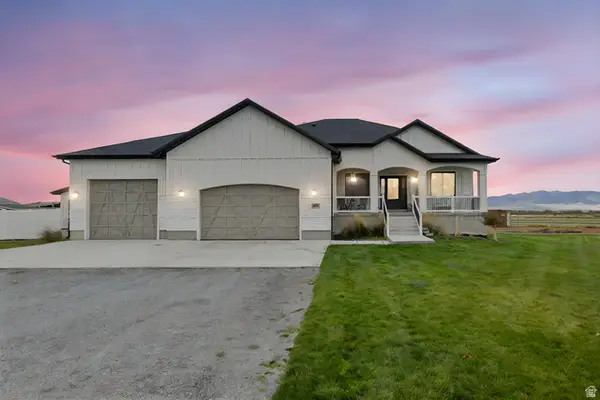 $835,000Active5 beds 3 baths4,373 sq. ft.
$835,000Active5 beds 3 baths4,373 sq. ft.747 W Charley Way, Erda, UT 84074
MLS# 2120782Listed by: UTAH'S WISE CHOICE REAL ESTATE (TOOELE COUNTY)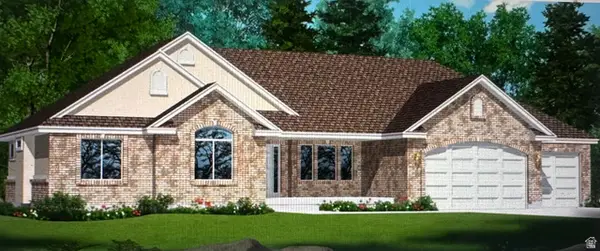 $769,000Active3 beds 2 baths3,720 sq. ft.
$769,000Active3 beds 2 baths3,720 sq. ft.970 W Shallow Dr #131, Erda, UT 84074
MLS# 2120545Listed by: REALTYPATH LLC (TOOELE VALLEY)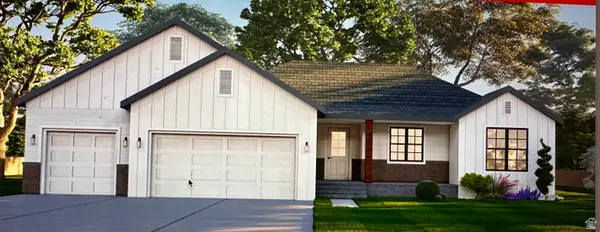 $775,000Active3 beds 2 baths3,720 sq. ft.
$775,000Active3 beds 2 baths3,720 sq. ft.790 W Crimson Rd N #127, Erda, UT 84074
MLS# 2120527Listed by: REALTYPATH LLC (TOOELE VALLEY)- Open Sat, 12 to 2pm
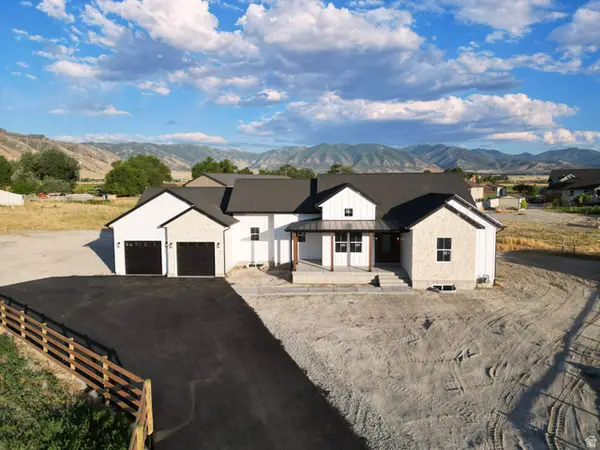 $799,000Active3 beds 3 baths3,908 sq. ft.
$799,000Active3 beds 3 baths3,908 sq. ft.81 W Hummingbird Ln, Erda, UT 84074
MLS# 2120283Listed by: KW SOUTH VALLEY KELLER WILLIAMS 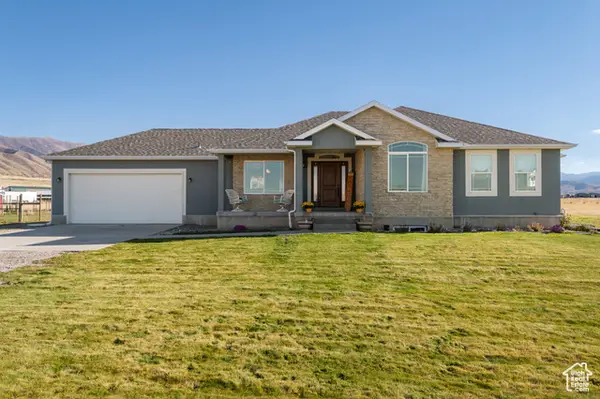 $925,000Active4 beds 2 baths3,632 sq. ft.
$925,000Active4 beds 2 baths3,632 sq. ft.1602 E Arrowhead Ln, Erda, UT 84074
MLS# 2119429Listed by: MANSELL REAL ESTATE INC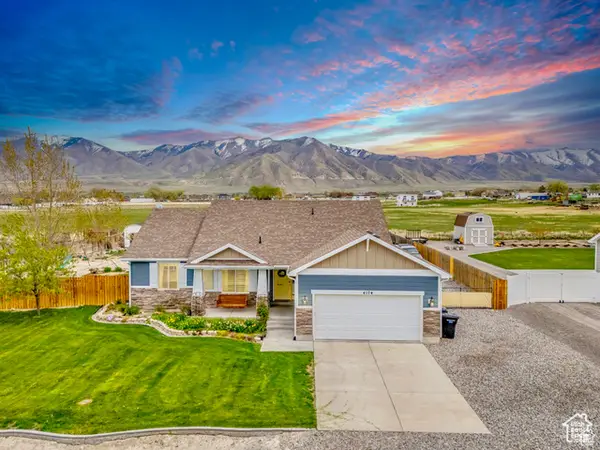 $575,000Active5 beds 3 baths3,080 sq. ft.
$575,000Active5 beds 3 baths3,080 sq. ft.4104 Rose Springs Rd, Erda, UT 84074
MLS# 2119198Listed by: REALTYPATH LLC (PLATINUM)
