2412 W 3425 N, Farr West, UT 84404
Local realty services provided by:Better Homes and Gardens Real Estate Momentum
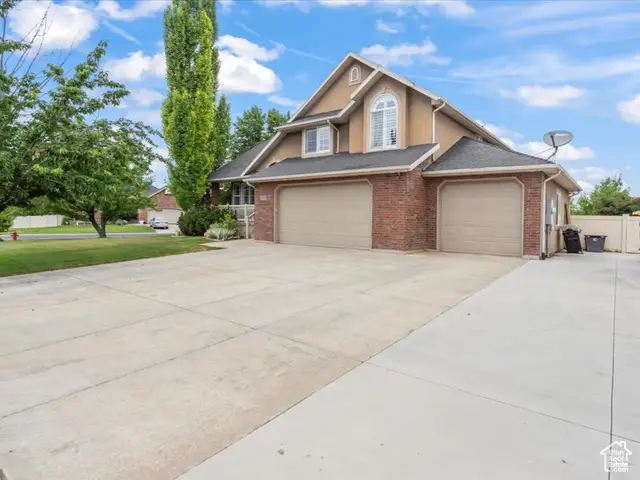
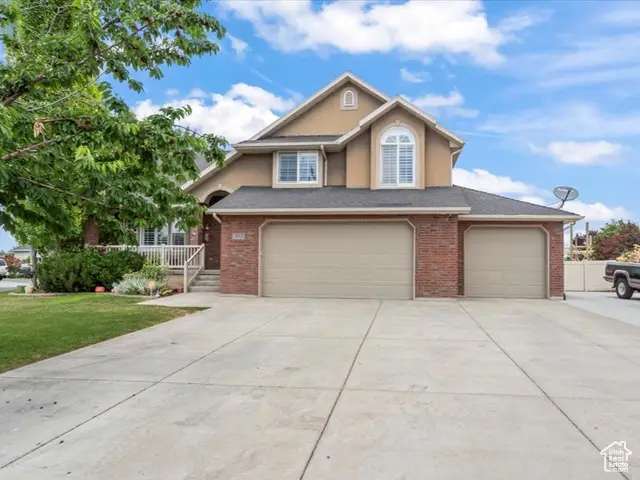
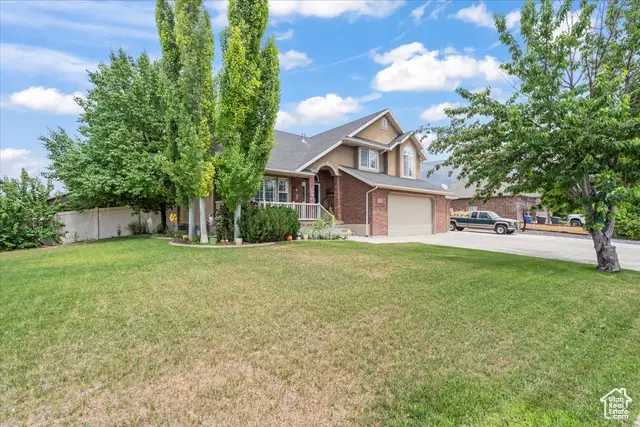
2412 W 3425 N,Farr West, UT 84404
$665,000
- 4 Beds
- 4 Baths
- 2,978 sq. ft.
- Single family
- Active
Listed by:justin m yoder
Office:kw success keller williams realty
MLS#:2094836
Source:SL
Price summary
- Price:$665,000
- Price per sq. ft.:$223.3
About this home
Step inside-your new home awaits in a desirable golf course community! This impeccably designed home features 4 spacious bedrooms, 3 full baths, and a functional open-concept layout perfect for everyday living & entertaining. Natural light fills the upgraded kitchen, with quartz counters, plenty of space to spread out, and a layout that just works. Enjoy a luxurious owner's suite with a freestanding spa-like tub & oversized shower. The bright main level and versatile finished basement offer ample living space. Beyond the interior, discover an oversized 3-car garage with epoxy floors, deep third bay, 220V power, and extended RV driveway. The expansive nearly half-acre lot is an outdoor enthusiast's dream, boasting a patio, hot tub, horseshoe pits, hammock area, and two outbuildings (one with 220 power). Prime corner lot with room to build a shop. Comfort, space, and upgrades -this exceptional property truly has it all! Call to schedule your private tour today!
Contact an agent
Home facts
- Year built:2005
- Listing Id #:2094836
- Added:49 day(s) ago
- Updated:August 15, 2025 at 11:04 AM
Rooms and interior
- Bedrooms:4
- Total bathrooms:4
- Full bathrooms:3
- Living area:2,978 sq. ft.
Heating and cooling
- Cooling:Central Air
- Heating:Gas: Central
Structure and exterior
- Roof:Asphalt
- Year built:2005
- Building area:2,978 sq. ft.
- Lot area:0.44 Acres
Schools
- High school:Fremont
- Middle school:Wahlquist
- Elementary school:Silver Ridge
Utilities
- Water:Culinary, Secondary, Water Connected
- Sewer:Sewer Connected, Sewer: Connected
Finances and disclosures
- Price:$665,000
- Price per sq. ft.:$223.3
- Tax amount:$3,668
New listings near 2412 W 3425 N
- New
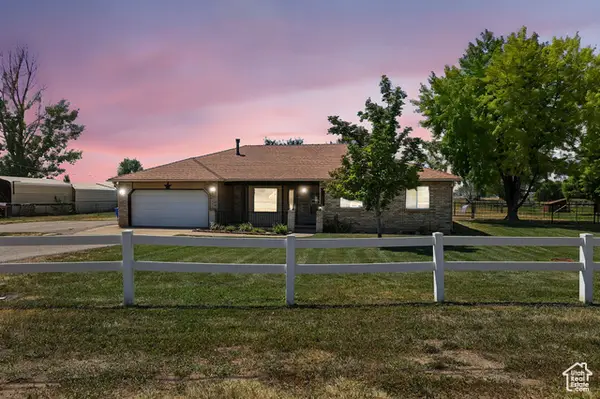 $775,000Active3 beds 2 baths1,653 sq. ft.
$775,000Active3 beds 2 baths1,653 sq. ft.3229 N Higley Rd, Farr West, UT 84404
MLS# 2103499Listed by: FARMHOUSE REALTY GROUP LLC - New
 $849,900Active4 beds 3 baths3,878 sq. ft.
$849,900Active4 beds 3 baths3,878 sq. ft.2172 N 2625 W, Farr West, UT 84404
MLS# 2103259Listed by: NEXT REALTY SERVICES LLC 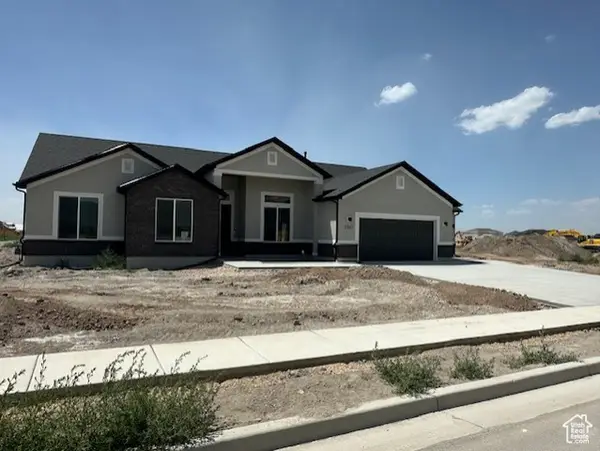 $554,990Active3 beds 3 baths2,051 sq. ft.
$554,990Active3 beds 3 baths2,051 sq. ft.2485 W 2950 N #96, Farr West, UT 84404
MLS# 2102314Listed by: VISIONARY REAL ESTATE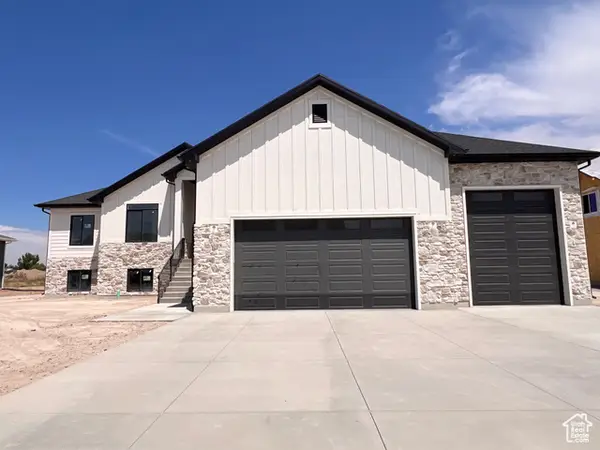 $728,000Active3 beds 3 baths3,500 sq. ft.
$728,000Active3 beds 3 baths3,500 sq. ft.2540 W 2950 N, Farr West, UT 84404
MLS# 2101740Listed by: NORTHERN WASATCH REALTY LLC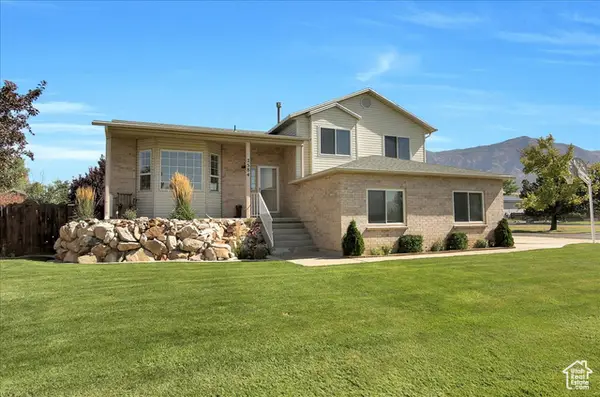 $625,000Active4 beds 3 baths2,316 sq. ft.
$625,000Active4 beds 3 baths2,316 sq. ft.2584 W 3100 N, Farr West, UT 84404
MLS# 2101374Listed by: BERKSHIRE HATHAWAY HOMESERVICES UTAH PROPERTIES (SO OGDEN) $675,000Active4 beds 3 baths2,476 sq. ft.
$675,000Active4 beds 3 baths2,476 sq. ft.1286 N 4925 W, Plain City, UT 84404
MLS# 2101236Listed by: RE/MAX ASSOCIATES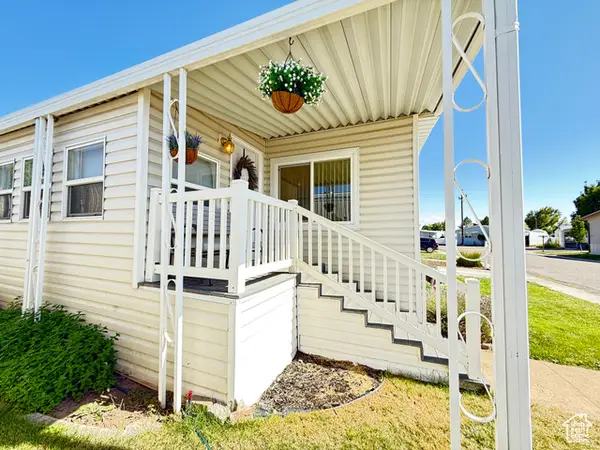 $94,000Active2 beds 2 baths1,312 sq. ft.
$94,000Active2 beds 2 baths1,312 sq. ft.1111 N 2000 W #170, Farr West, UT 84404
MLS# 2100665Listed by: HIVE REALTY GROUP PLLC $639,990Active3 beds 3 baths2,051 sq. ft.
$639,990Active3 beds 3 baths2,051 sq. ft.2961 N 2350 W #107, Farr West, UT 84404
MLS# 2100598Listed by: VISIONARY REAL ESTATE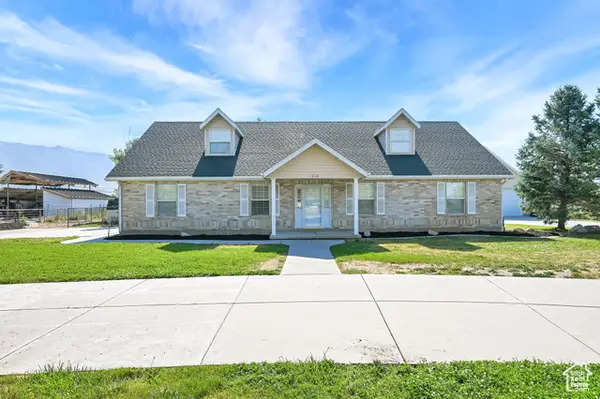 $830,000Active4 beds 3 baths2,424 sq. ft.
$830,000Active4 beds 3 baths2,424 sq. ft.3112 N Pelican Dr, Farr West, UT 84404
MLS# 2098115Listed by: COLDWELL BANKER REALTY (SOUTH OGDEN) $439,900Pending4 beds 3 baths2,202 sq. ft.
$439,900Pending4 beds 3 baths2,202 sq. ft.2573 W Remuda Dr, Farr West, UT 84404
MLS# 2097804Listed by: ASPEN RIDGE REAL ESTATE LLC
