335 W 400 N, Fillmore, UT 84631
Local realty services provided by:Better Homes and Gardens Real Estate Momentum
335 W 400 N,Fillmore, UT 84631
$439,900
- 3 Beds
- 2 Baths
- 3,340 sq. ft.
- Single family
- Active
Listed by: bailey white
Office: omnia real estate
MLS#:2114698
Source:SL
Price summary
- Price:$439,900
- Price per sq. ft.:$131.71
About this home
DON'T MISS THIS BRAND NEW nearly complete- NEVER been lived in home ready for new owners. Builder is offering $5000 in concessions for contracts signed before completion (Mid February). Inside you will find an open, light-filled main level, the home includes a basement entrance and rough-ins for a full second kitchen, giving you the freedom to expand and customize the space to fit your needs. On the main floor, you'll find the ease of single-level living with tall ceilings, large windows, and an open layout that creates a bright, welcoming feel. The 3-bedroom, 2-bath design features a spacious primary suite with a walk-in closet that connects directly to the laundry room for added convenience. With an unfinished basement ready for your vision, this home is built by a trusted local builder. **Ask about our preferred lender incentive** Fully finished Photos are of a previously built home with the same floor plan. Actual finishes and selections may vary.
Contact an agent
Home facts
- Year built:2025
- Listing ID #:2114698
- Added:135 day(s) ago
- Updated:February 13, 2026 at 12:05 PM
Rooms and interior
- Bedrooms:3
- Total bathrooms:2
- Full bathrooms:2
- Living area:3,340 sq. ft.
Heating and cooling
- Cooling:Central Air
- Heating:Forced Air
Structure and exterior
- Roof:Asphalt
- Year built:2025
- Building area:3,340 sq. ft.
- Lot area:0.21 Acres
Schools
- High school:Millard
- Middle school:Fillmore
- Elementary school:Fillmore
Utilities
- Water:Water Connected
- Sewer:Sewer Connected, Sewer: Connected, Sewer: Public
Finances and disclosures
- Price:$439,900
- Price per sq. ft.:$131.71
- Tax amount:$800
New listings near 335 W 400 N
- New
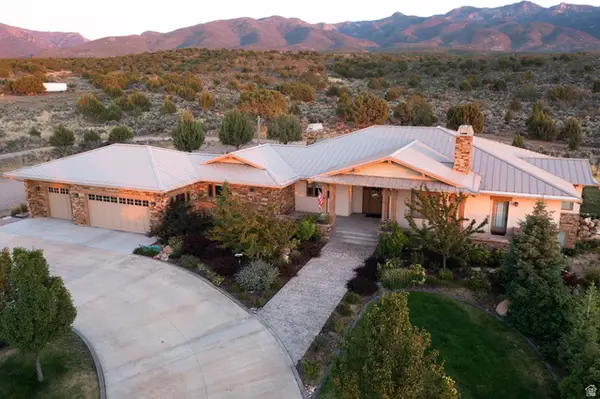 $1,175,000Active4 beds 4 baths6,400 sq. ft.
$1,175,000Active4 beds 4 baths6,400 sq. ft.775 E Valley View Rd, Fillmore, UT 84631
MLS# 2135897Listed by: DAVIES & CO. REALTY - New
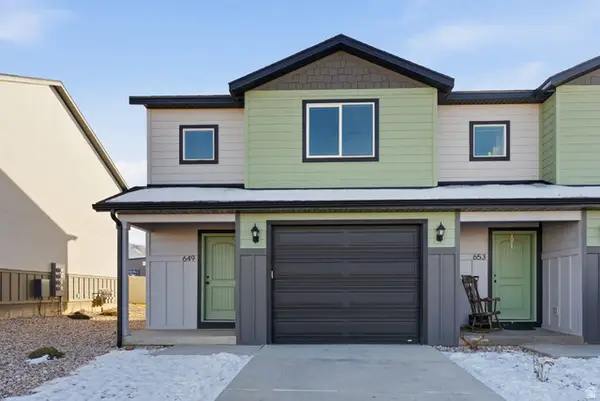 $330,000Active3 beds 3 baths1,500 sq. ft.
$330,000Active3 beds 3 baths1,500 sq. ft.649 W 880 S, Fillmore, UT 84631
MLS# 2135260Listed by: ENGEL & VOLKERS SALT LAKE - New
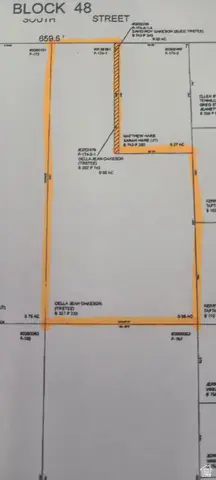 $125,000Active0.96 Acres
$125,000Active0.96 Acres351 W 100 S, Fillmore, UT 84631
MLS# 2134894Listed by: OMADA REAL ESTATE  $340,000Pending6 beds 2 baths2,112 sq. ft.
$340,000Pending6 beds 2 baths2,112 sq. ft.190 S 200 W, Fillmore, UT 84631
MLS# 2134439Listed by: SIGNATURE REAL ESTATE SERVICES INC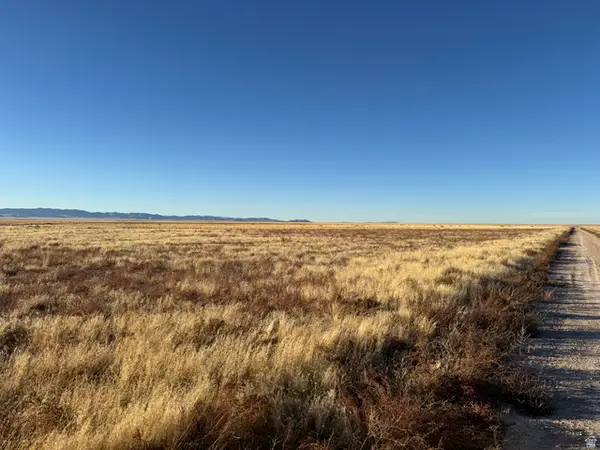 $160,000Active320 Acres
$160,000Active320 Acres13000 W 6500 S, Fillmore, UT 84631
MLS# 2133779Listed by: SIGNATURE REAL ESTATE SERVICES INC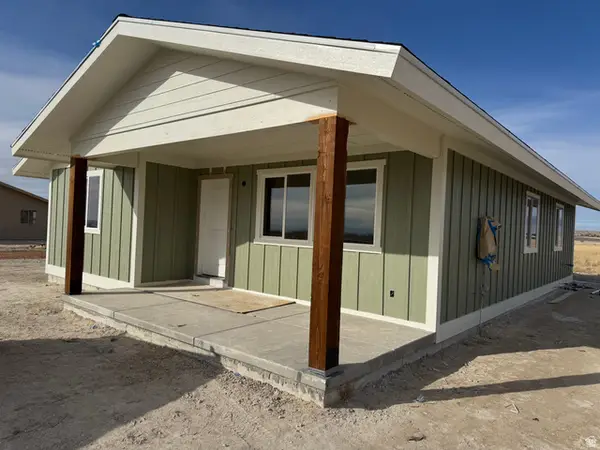 $380,000Active3 beds 2 baths1,336 sq. ft.
$380,000Active3 beds 2 baths1,336 sq. ft.2290 W Hwy 100 N, Fillmore, UT 84631
MLS# 2133711Listed by: SIGNATURE REAL ESTATE SERVICES INC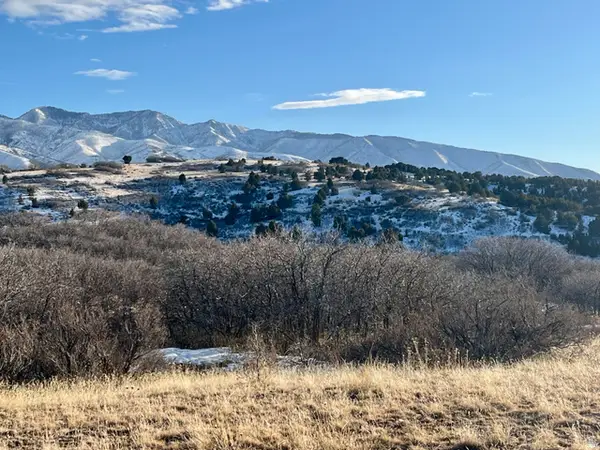 $55,000Active20 Acres
$55,000Active20 Acres150 N 2000 E, Fillmore, UT 84631
MLS# 2133576Listed by: SIGNATURE REAL ESTATE SERVICES INC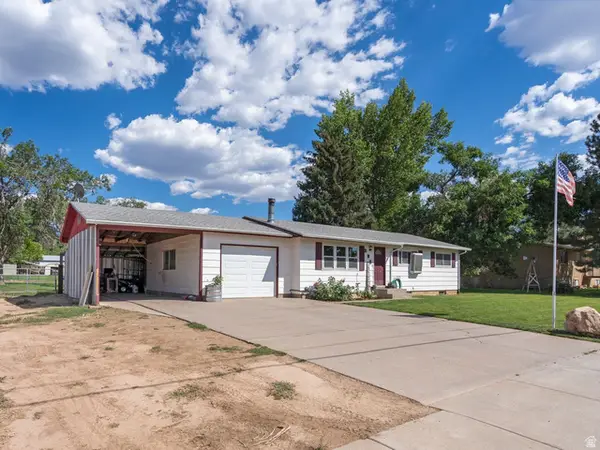 $345,000Active5 beds 2 baths2,184 sq. ft.
$345,000Active5 beds 2 baths2,184 sq. ft.235 S 200 E, Fillmore, UT 84631
MLS# 2133294Listed by: SIGNATURE REAL ESTATE SERVICES INC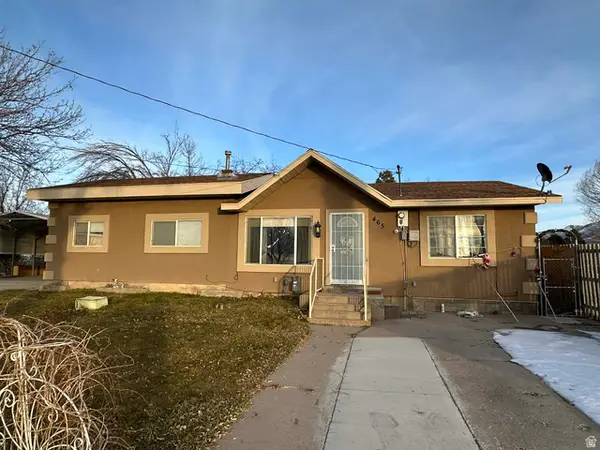 $348,000Active4 beds 2 baths1,832 sq. ft.
$348,000Active4 beds 2 baths1,832 sq. ft.465 S 100 W, Fillmore, UT 84631
MLS# 2133188Listed by: SIGNATURE REAL ESTATE SERVICES INC $425,000Active4 beds 3 baths2,392 sq. ft.
$425,000Active4 beds 3 baths2,392 sq. ft.155 W Center St, Fillmore, UT 84631
MLS# 2132341Listed by: HOMETOWN REALTY

