Local realty services provided by:Better Homes and Gardens Real Estate Momentum
1373 Sage Way #47,Francis, UT 84036
$1,585,000
- 4 Beds
- 4 Baths
- 2,646 sq. ft.
- Single family
- Active
Listed by: austin smoot, mckinley smoot
Office: engel & volkers park city
MLS#:2110288
Source:SL
Price summary
- Price:$1,585,000
- Price per sq. ft.:$599.02
- Monthly HOA dues:$250
About this home
The Pine at Hart Crossing! Open single level floor plan living at its finest! Each bedroom has its own ensuite bathroom with the exception of the office that could also function as a bedroom. Your living space and kitchen are accentuated by a massive vaulted ceiling. The home comes complete with a GE Cafe Appliance package with refrigerator included! All of our finishes are higher quality for an excellent, luxurious feel. But there is more the massive oversized, extra length, extra width garage comes fully painted and finished with epoxy flooring, gas heater, 50 amp electric vehicle hookup, and hot/cold water bib. The RV garage is 14 ft tall, and approximately 48 feet deep. Lot 35 backs up to open space and is definitely a higher quality lot. Do not miss out on this one!
Contact an agent
Home facts
- Year built:2025
- Listing ID #:2110288
- Added:156 day(s) ago
- Updated:February 11, 2026 at 12:00 PM
Rooms and interior
- Bedrooms:4
- Total bathrooms:4
- Full bathrooms:3
- Half bathrooms:1
- Living area:2,646 sq. ft.
Heating and cooling
- Cooling:Central Air
- Heating:Forced Air, Gas: Central
Structure and exterior
- Roof:Asphalt, Metal
- Year built:2025
- Building area:2,646 sq. ft.
- Lot area:0.23 Acres
Schools
- High school:South Summit
- Middle school:South Summit
- Elementary school:South Summit
Utilities
- Water:Culinary, Water Connected
- Sewer:Sewer Connected, Sewer: Connected, Sewer: Public
Finances and disclosures
- Price:$1,585,000
- Price per sq. ft.:$599.02
- Tax amount:$1,365
New listings near 1373 Sage Way #47
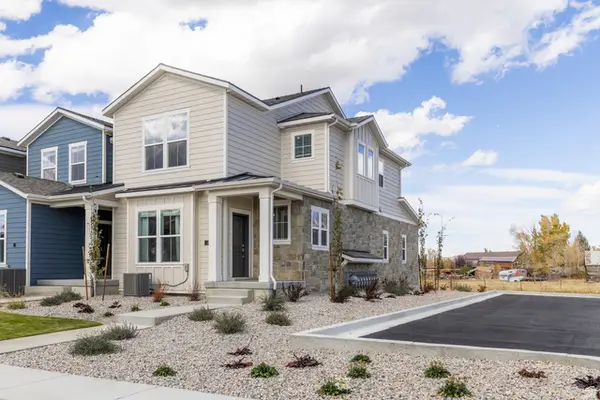 $513,930Pending3 beds 3 baths1,541 sq. ft.
$513,930Pending3 beds 3 baths1,541 sq. ft.123 Scenic Heights Rd #511, Kamas, UT 84036
MLS# 2136124Listed by: SUMMIT SOTHEBY'S INTERNATIONAL REALTY $513,930Pending3 beds 3 baths1,541 sq. ft.
$513,930Pending3 beds 3 baths1,541 sq. ft.123 Scenic Heights Road, Kamas, UT 84036
MLS# 12600485Listed by: SUMMIT SOTHEBY'S INTERNATIONAL REALTY (HEBER)- New
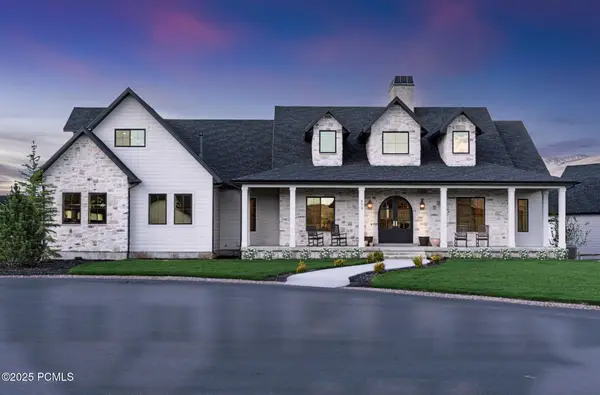 $2,695,500Active4 beds 4 baths8,038 sq. ft.
$2,695,500Active4 beds 4 baths8,038 sq. ft.858 Crabapple Court, Kamas, UT 84036
MLS# 12600469Listed by: ENGEL & VOLKERS PARK CITY 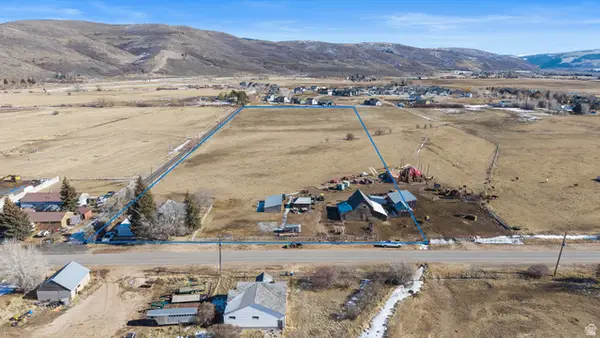 $2,500,000Pending10 Acres
$2,500,000Pending10 Acres2977 Willow Way, Francis, UT 84036
MLS# 2135754Listed by: AGENCY REALTY, LLC- New
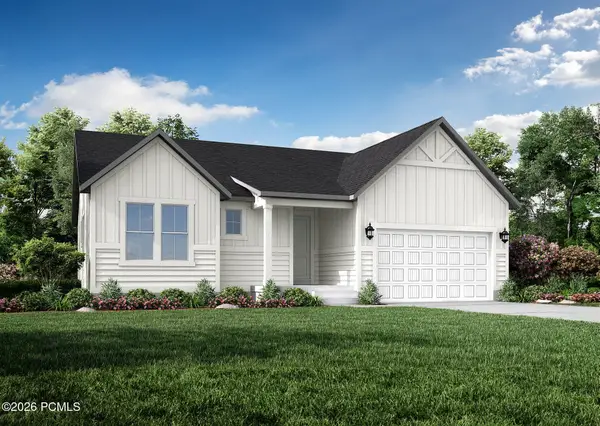 $811,306Active3 beds 2 baths3,471 sq. ft.
$811,306Active3 beds 2 baths3,471 sq. ft.1465 Rocky Mountain Way, Kamas, UT 84036
MLS# 12600441Listed by: SUMMIT SOTHEBY'S INTERNATIONAL REALTY (HEBER) - New
 $811,306Active3 beds 2 baths3,471 sq. ft.
$811,306Active3 beds 2 baths3,471 sq. ft.1465 Rocky Mountain Way #204, Kamas, UT 84036
MLS# 2135340Listed by: SUMMIT SOTHEBY'S INTERNATIONAL REALTY - New
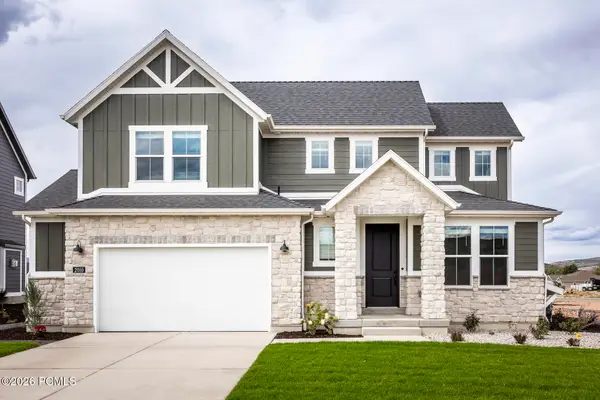 $898,109Active4 beds 3 baths3,882 sq. ft.
$898,109Active4 beds 3 baths3,882 sq. ft.1431 Rocky Mountain Way, Kamas, UT 84036
MLS# 12600438Listed by: SUMMIT SOTHEBY'S INTERNATIONAL REALTY (HEBER) - New
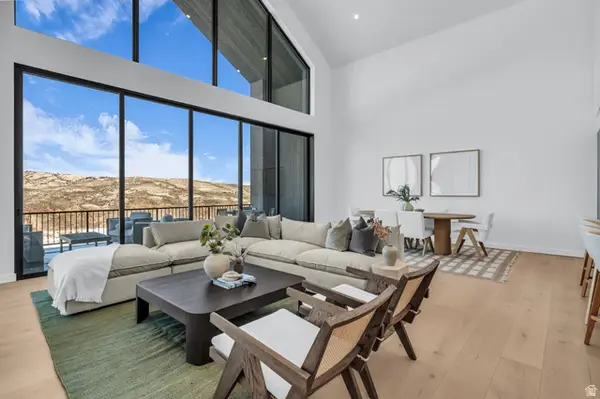 $1,595,000Active4 beds 3 baths2,671 sq. ft.
$1,595,000Active4 beds 3 baths2,671 sq. ft.7175 N Escalante #33, Francis, UT 84036
MLS# 2135291Listed by: REAL BROKER, LLC - New
 $898,109Active4 beds 3 baths3,852 sq. ft.
$898,109Active4 beds 3 baths3,852 sq. ft.1431 Rocky Mountain Way #206, Kamas, UT 84036
MLS# 2135259Listed by: SUMMIT SOTHEBY'S INTERNATIONAL REALTY - New
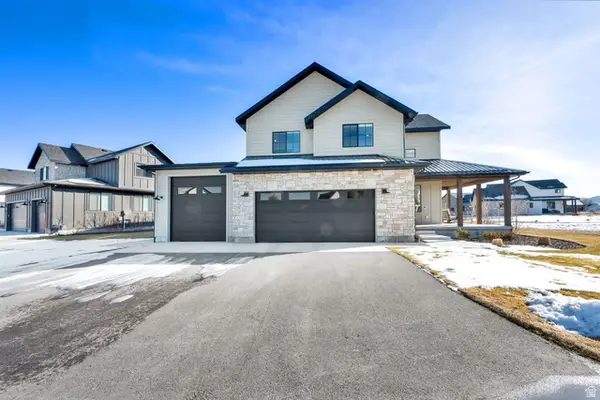 $1,170,000Active4 beds 3 baths2,374 sq. ft.
$1,170,000Active4 beds 3 baths2,374 sq. ft.940 Hart Loop, Francis, UT 84036
MLS# 2134997Listed by: COLDWELL BANKER REALTY (PROVO-OREM-SUNDANCE)

