1806 S Summit Haven Dr, Francis, UT 84036
Local realty services provided by:Better Homes and Gardens Real Estate Momentum
1806 S Summit Haven Dr,Francis, UT 84036
$2,490,000
- 4 Beds
- 3 Baths
- 4,294 sq. ft.
- Single family
- Active
Listed by:becky sutton
Office:kw park city keller williams real estate
MLS#:2023512
Source:SL
Price summary
- Price:$2,490,000
- Price per sq. ft.:$579.88
About this home
Welcome to this exquisite custom-built home, where luxury meets comfort in a serene, HOA-free community. Designed for convenience and style, this property offers main-level living, versatile spaces, and an abundance of natural light - perfect for both entertaining and everyday life. Key Features: Main-Level Primary Suite provides easy access and privacy in the spacious suite featuring a walk-in shower, luxury tub, and walk-in closet. Open-Concept Kitchen & Great Room. A beautiful kitchen boasts modern appliances, ample counter space, and a seamless flow into the great room, which features a custom-repurposed pine vaulted ceiling and large windows for stunning natural light. Flexible Upstairs Loft. Ideal for a bedroom, home office, study or creative space - tailored to your needs. Impressive "Toy Barn" - workshop, RV storage & future Mother-in-Law apartment/ADU (Approx. 700 SQ FT). A unique structure offering room for hobbies, workshop, storage, and a future rental or guest suite. Great opportunity for passive income or multigenerational living. Unfinished Basement (approx 1510 SQ FT) Endless potential to customize with up to 3 additional bedrooms, entertainment space and/or storage, storage, storage. Outdoor Living - multiple outdoor areas for gardening, entertaining or simply relaxing in a peaceful surrounding during the day or stargazing in the evening moonlight.
Contact an agent
Home facts
- Year built:2020
- Listing ID #:2023512
- Added:1 day(s) ago
- Updated:October 11, 2025 at 10:54 AM
Rooms and interior
- Bedrooms:4
- Total bathrooms:3
- Full bathrooms:2
- Half bathrooms:1
- Living area:4,294 sq. ft.
Heating and cooling
- Cooling:Central Air
- Heating:Forced Air, Gas: Central, Gas: Stove
Structure and exterior
- Roof:Asphalt
- Year built:2020
- Building area:4,294 sq. ft.
- Lot area:0.7 Acres
Schools
- High school:South Summit
- Middle school:South Summit
- Elementary school:South Summit
Utilities
- Water:Culinary, Water Connected
- Sewer:Sewer Connected, Sewer: Connected, Sewer: Public
Finances and disclosures
- Price:$2,490,000
- Price per sq. ft.:$579.88
- Tax amount:$7,429
New listings near 1806 S Summit Haven Dr
- Open Sat, 11:30am to 3pmNew
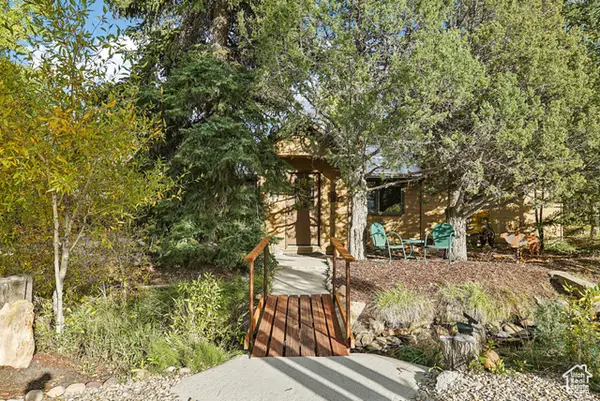 $699,000Active2 beds 2 baths1,500 sq. ft.
$699,000Active2 beds 2 baths1,500 sq. ft.2341 S Spring Hollow Rd, Francis, UT 84036
MLS# 2116979Listed by: KW PARK CITY KELLER WILLIAMS REAL ESTATE - Open Sat, 11:30am to 3pmNew
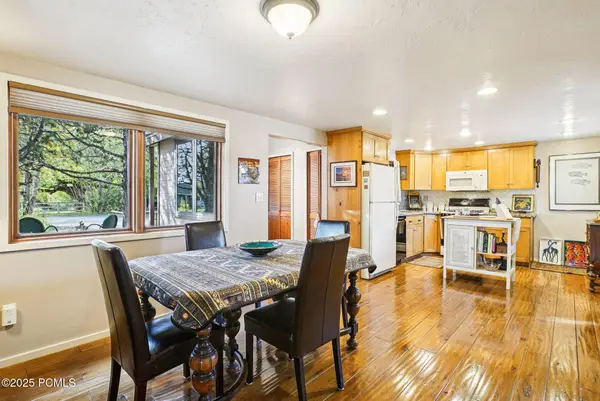 $699,000Active2 beds 2 baths1,494 sq. ft.
$699,000Active2 beds 2 baths1,494 sq. ft.2341 S Spring Hollow Road, Kamas, UT 84036
MLS# 12504459Listed by: KW PARK CITY KELLER WILLIAMS REAL ESTATE - New
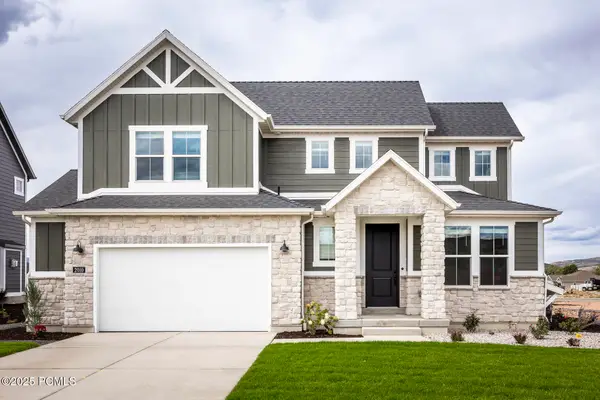 $925,650Active4 beds 3 baths3,879 sq. ft.
$925,650Active4 beds 3 baths3,879 sq. ft.3019 Rock View Drive, Francis, UT 84036
MLS# 12504407Listed by: SUMMIT SOTHEBY'S INTERNATIONAL REALTY (HEBER) - New
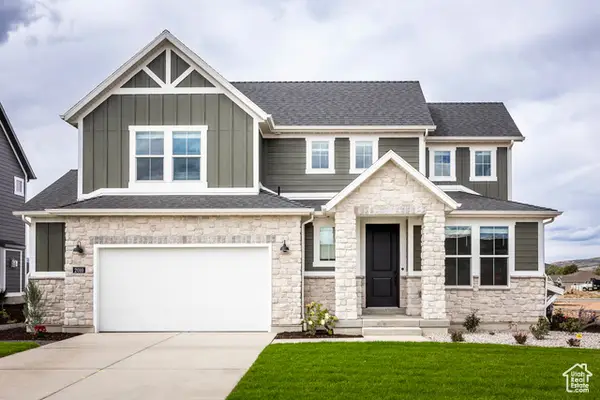 $925,650Active4 beds 3 baths3,879 sq. ft.
$925,650Active4 beds 3 baths3,879 sq. ft.3019 S Rock View Dr #107, Francis, UT 84036
MLS# 2116310Listed by: SUMMIT SOTHEBY'S INTERNATIONAL REALTY - New
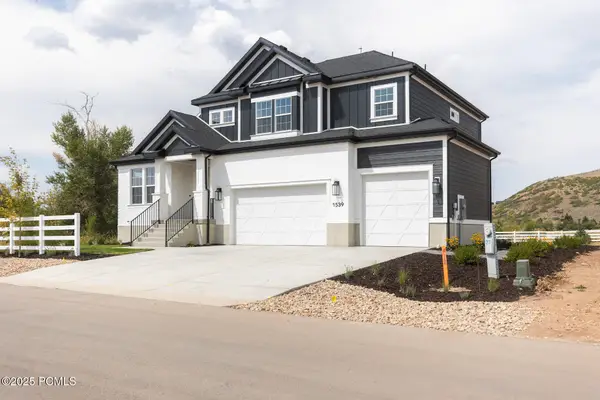 $1,199,999Active6 beds 4 baths4,311 sq. ft.
$1,199,999Active6 beds 4 baths4,311 sq. ft.1539 Rocky Mountain Way, Francis, UT 84036
MLS# 12504391Listed by: SUMMIT SOTHEBY'S INTERNATIONAL REALTY (HEBER) - Open Sat, 1 to 4pmNew
 $1,375,000Active6 beds 3 baths3,670 sq. ft.
$1,375,000Active6 beds 3 baths3,670 sq. ft.1465 S Hallam Road, Francis, UT 84036
MLS# 12504381Listed by: WINDERMERE RE UTAH - PARK AVE - New
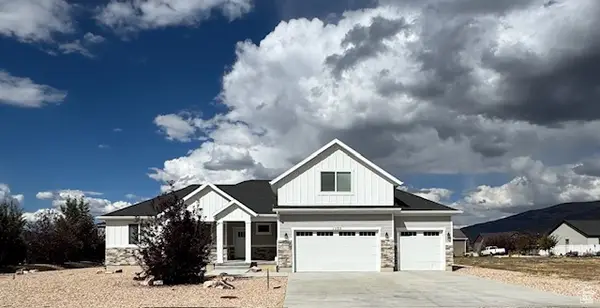 $1,385,000Active3 beds 3 baths4,570 sq. ft.
$1,385,000Active3 beds 3 baths4,570 sq. ft.1535 Birch Way, Francis, UT 84036
MLS# 2115692Listed by: EQUITY REAL ESTATE (ADVANTAGE) 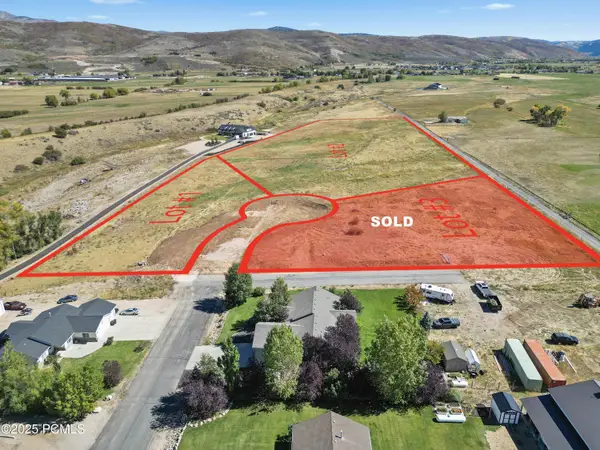 $649,900Active2 Acres
$649,900Active2 Acres157 E Country Lane, Francis, UT 84036
MLS# 12504276Listed by: AGENCY REALTY, LLC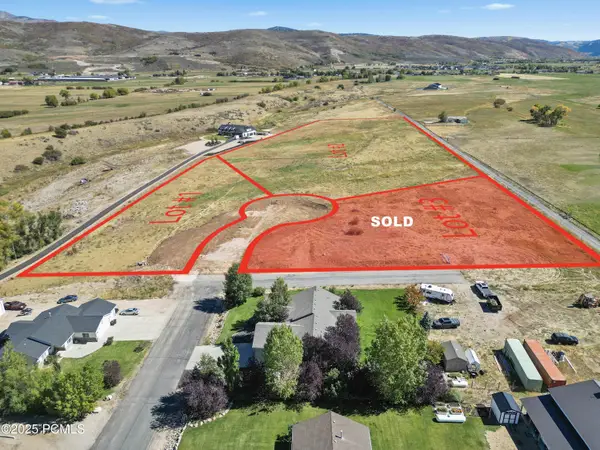 $1,069,000Active7.85 Acres
$1,069,000Active7.85 Acres201 E Country Lane, Francis, UT 84036
MLS# 12504277Listed by: AGENCY REALTY, LLC
