3019 S Rock View Dr #107, Francis, UT 84036
Local realty services provided by:Better Homes and Gardens Real Estate Momentum
Listed by: alex lacouture, camilla dixon
Office: summit sotheby's international realty
MLS#:2116310
Source:SL
Price summary
- Price:$925,650
- Price per sq. ft.:$238.63
- Monthly HOA dues:$210
About this home
The 2200 Farmhouse at Stewart Ranches is a classic two-story home that combines timeless charm with modern comfort—perfect for a growing family or anyone who craves space, serenity, and style. Offering up to seven bedrooms and three and a half bathrooms, this thoughtfully designed home gives you the room to live, work, and play comfortably. Step onto the inviting covered porch, and you’ll enter a spacious layout featuring a large living room to one side and a bright, open great room straight ahead. At the heart of the home is an open-concept kitchen, complete with a breakfast nook, large island, and stainless steel appliances—ideal for both casual meals and lively gatherings. The main-level owner’s suite offers a private retreat with a double-sink bathroom and walk-in closet, while upstairs, you'll find three additional bedrooms, each with generous closet space and room to grow. With its classic architecture and cozy feel, the 2200 Farmhouse truly feels like home. Beyond the front door, Stewart Ranches in Francis, Utah, offers its own charm and unmatched access to world-class outdoor recreation. This peaceful, master-planned community is perfect for those who value space, natural beauty, and the great outdoors—without sacrificing convenience. Just minutes from some of Utah’s most iconic outdoor destinations, residents enjoy year-round adventure: skiing the legendary slopes of Park City, golfing scenic mountain courses, fly fishing blue-ribbon rivers, or hitting the trails by foot, bike, ATV, or snowmobile. When summer arrives, Jordanelle and Rockport Reservoirs—only 15 to 20 minutes away—invite you to enjoy boating, paddle-boarding, and lakeside relaxation. The 2200 Farmhouse blends classic design, modern comfort, and unrivaled location—making it the perfect base for your next chapter. Come tour one today and discover what makes life at Stewart Ranches truly special.
Contact an agent
Home facts
- Year built:2025
- Listing ID #:2116310
- Added:53 day(s) ago
- Updated:December 01, 2025 at 12:06 PM
Rooms and interior
- Bedrooms:4
- Total bathrooms:3
- Full bathrooms:1
- Half bathrooms:1
- Living area:3,879 sq. ft.
Heating and cooling
- Cooling:Central Air
- Heating:Gas: Central
Structure and exterior
- Roof:Asphalt
- Year built:2025
- Building area:3,879 sq. ft.
- Lot area:0.21 Acres
Schools
- High school:South Summit
- Middle school:South Summit
- Elementary school:South Summit
Utilities
- Water:Culinary, Water Connected
- Sewer:Sewer Connected, Sewer: Connected, Sewer: Public
Finances and disclosures
- Price:$925,650
- Price per sq. ft.:$238.63
- Tax amount:$1,430
New listings near 3019 S Rock View Dr #107
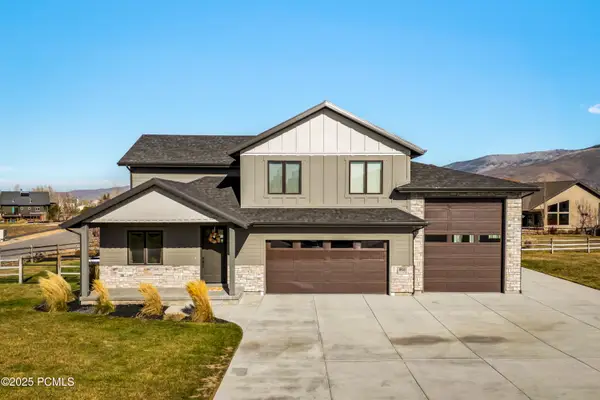 $1,250,000Active3 beds 3 baths2,414 sq. ft.
$1,250,000Active3 beds 3 baths2,414 sq. ft.862 W Hilltop Court, Francis, UT 84036
MLS# 12504943Listed by: DILIGENCE REAL ESTATE PARTNERS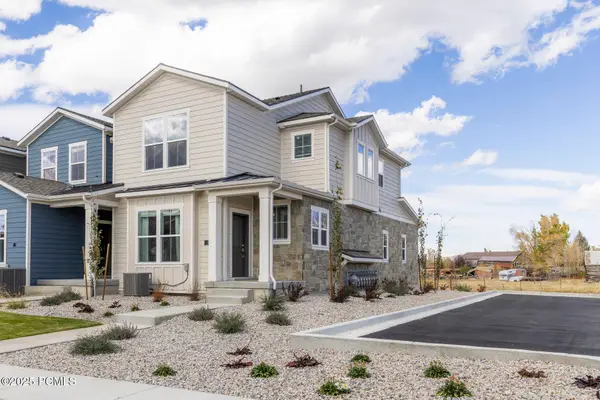 $486,780Pending3 beds 3 baths1,396 sq. ft.
$486,780Pending3 beds 3 baths1,396 sq. ft.117 Scenic Heights Road, Kamas, UT 84036
MLS# 12504857Listed by: SUMMIT SOTHEBY'S INTERNATIONAL REALTY (HEBER)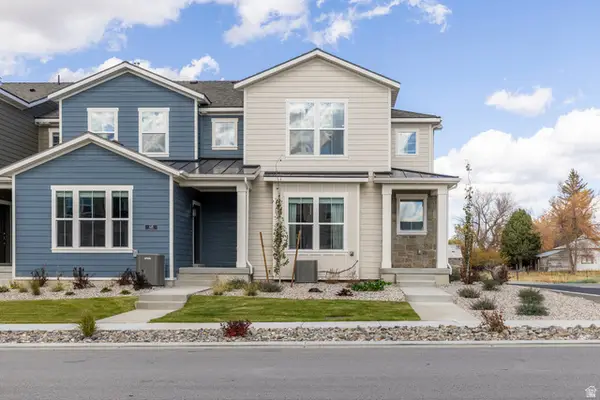 $486,780Active3 beds 3 baths1,396 sq. ft.
$486,780Active3 beds 3 baths1,396 sq. ft.117 Scenic Heights Rd #512, Kamas, UT 84036
MLS# 2122556Listed by: SUMMIT SOTHEBY'S INTERNATIONAL REALTY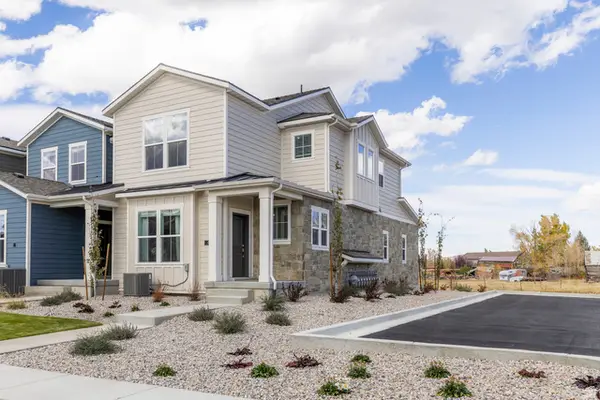 $482,165Pending3 beds 3 baths1,396 sq. ft.
$482,165Pending3 beds 3 baths1,396 sq. ft.52 Scenic Heights Rd #207, Kamas, UT 84036
MLS# 2121699Listed by: SUMMIT SOTHEBY'S INTERNATIONAL REALTY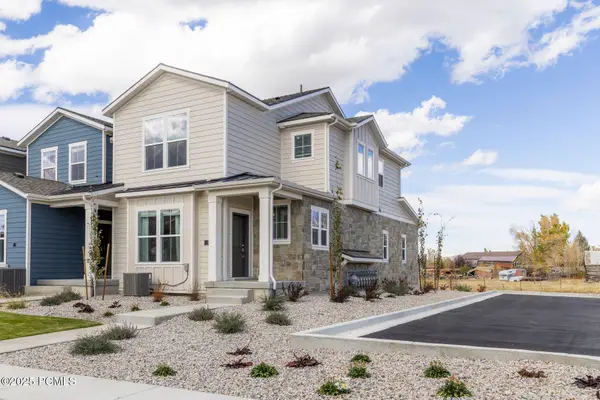 $482,165Pending3 beds 3 baths1,396 sq. ft.
$482,165Pending3 beds 3 baths1,396 sq. ft.52 Scenic Heights Road, Kamas, UT 84036
MLS# 12504793Listed by: SUMMIT SOTHEBY'S INTERNATIONAL REALTY (HEBER)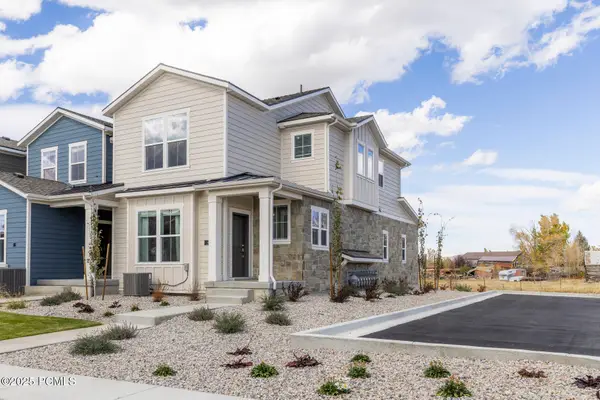 $485,800Pending3 beds 3 baths1,396 sq. ft.
$485,800Pending3 beds 3 baths1,396 sq. ft.133 Scenic Heights Road, Kamas, UT 84036
MLS# 12504777Listed by: SUMMIT SOTHEBY'S INTERNATIONAL REALTY (HEBER)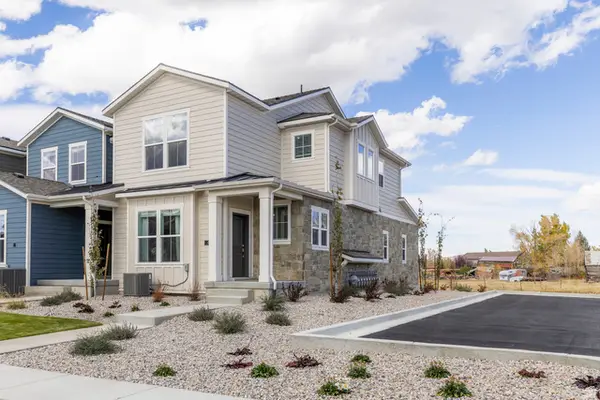 $485,800Pending3 beds 3 baths1,396 sq. ft.
$485,800Pending3 beds 3 baths1,396 sq. ft.145 Scenic Heights Rd #508, Kamas, UT 84036
MLS# 2121423Listed by: SUMMIT SOTHEBY'S INTERNATIONAL REALTY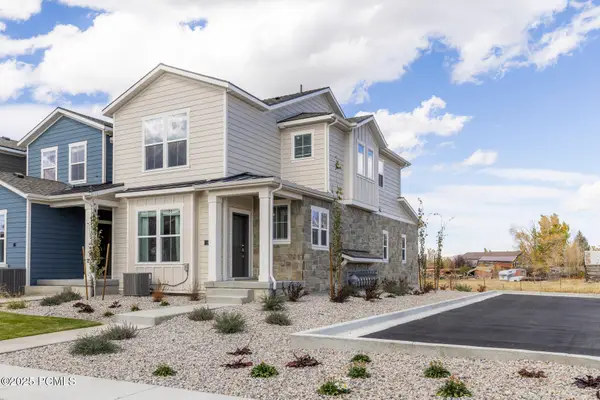 $485,800Pending3 beds 3 baths1,396 sq. ft.
$485,800Pending3 beds 3 baths1,396 sq. ft.145 Scenic Heights Road, Kamas, UT 84036
MLS# 12504764Listed by: SUMMIT SOTHEBY'S INTERNATIONAL REALTY (HEBER)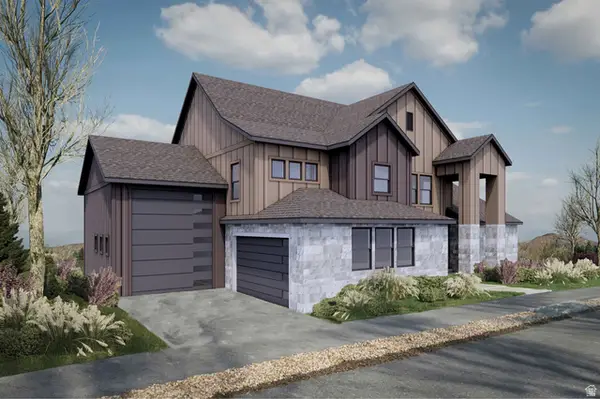 $1,375,000Active4 beds 4 baths3,029 sq. ft.
$1,375,000Active4 beds 4 baths3,029 sq. ft.740 Lazy Way #10, Francis, UT 84036
MLS# 2121406Listed by: SUMMIT SOTHEBY'S INTERNATIONAL REALTY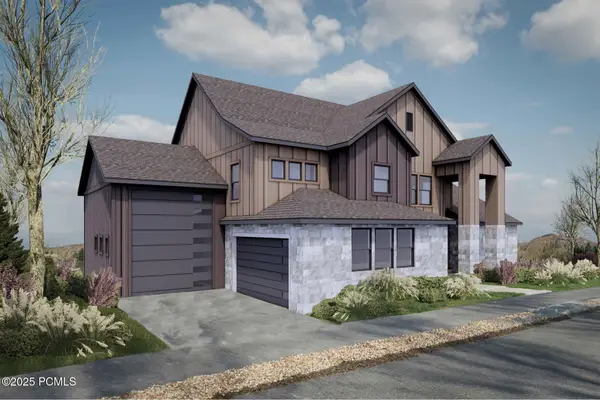 $1,375,000Active4 beds 4 baths3,029 sq. ft.
$1,375,000Active4 beds 4 baths3,029 sq. ft.740 Lazy Way, Francis, UT 84036
MLS# 12504762Listed by: SUMMIT SOTHEBY'S INTERNATIONAL REALTY (545 MAIN)
