294 W Willow Ct #12, Francis, UT 84036
Local realty services provided by:Better Homes and Gardens Real Estate Momentum
Listed by:cynthia a. howard
Office:berkshire hathaway homeservices utah properties (saddleview)
MLS#:2097393
Source:SL
Price summary
- Price:$1,365,000
- Price per sq. ft.:$322.47
- Monthly HOA dues:$10.42
About this home
If you're looking for a welcoming neighborhood, take a walk through this clean, spacious 5 bedrooms 3.5 bathroom home in the Wild Willow subdivision. The community features horse properties with private trails and a 2.5-acre riding arena. This home sits on a . 51-acre lot and is located in a quiet cul-de-sac, the property is zoned for horses and has space for recreational trailer parking. A 26x36 detached garage offers ample room for storage and toys. The main level includes an open layout connecting the living room, kitchen, and dining area under vaulted ceilings. Just off the entry, there's an office with a sliding barn doors. A covered deck, accessible from the dining room, extends the living space to the outdoors. The primary bedroom has double doors and spacious ensuite bathroom with walk in closet. The lower level is configured as a mother-in-law apartment with a private entrance and lots of light. It includes two bedrooms, one bathroom, a bonus room, laundry area, cold storage, and an open kitchen and living area. Outside, the property features a six-person hot tub and a custom fire pit with built-in seating. Wild Willow sits just 20 minutes from East Deer Valley skiing, close to Jordanelle Reservoir and near the Uinta National Forest, offering easy access to skiing, hiking, biking, boating, and fishing. Reach out to see all the possibilities!
Contact an agent
Home facts
- Year built:2006
- Listing ID #:2097393
- Added:81 day(s) ago
- Updated:September 29, 2025 at 11:02 AM
Rooms and interior
- Bedrooms:5
- Total bathrooms:4
- Full bathrooms:3
- Half bathrooms:1
- Living area:4,233 sq. ft.
Heating and cooling
- Cooling:Central Air, Natural Ventilation
- Heating:Forced Air, Gas: Central
Structure and exterior
- Roof:Asphalt
- Year built:2006
- Building area:4,233 sq. ft.
- Lot area:0.51 Acres
Schools
- High school:South Summit
- Middle school:South Summit
- Elementary school:South Summit
Utilities
- Water:Culinary, Water Connected
- Sewer:Sewer Connected, Sewer: Connected
Finances and disclosures
- Price:$1,365,000
- Price per sq. ft.:$322.47
- Tax amount:$4,674
New listings near 294 W Willow Ct #12
- New
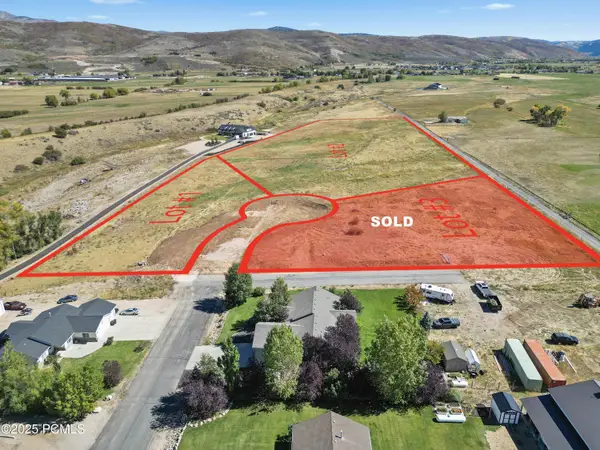 $649,900Active2 Acres
$649,900Active2 Acres157 E Country Lane, Francis, UT 84036
MLS# 12504276Listed by: AGENCY REALTY, LLC - New
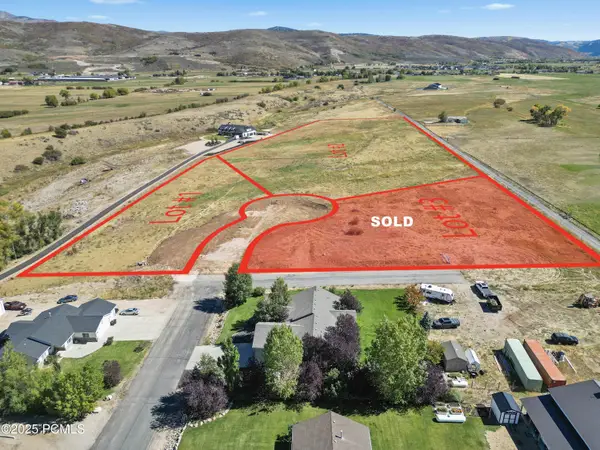 $1,069,000Active7.85 Acres
$1,069,000Active7.85 Acres201 E Country Lane, Francis, UT 84036
MLS# 12504277Listed by: AGENCY REALTY, LLC - New
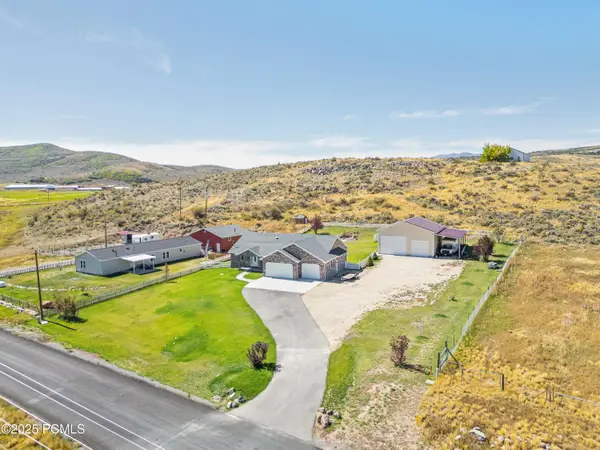 $1,425,000Active3 beds 2 baths1,804 sq. ft.
$1,425,000Active3 beds 2 baths1,804 sq. ft.291 S Democrat Alley, Kamas, UT 84036
MLS# 12504200Listed by: CHRISTIES INTERNATIONAL RE PC 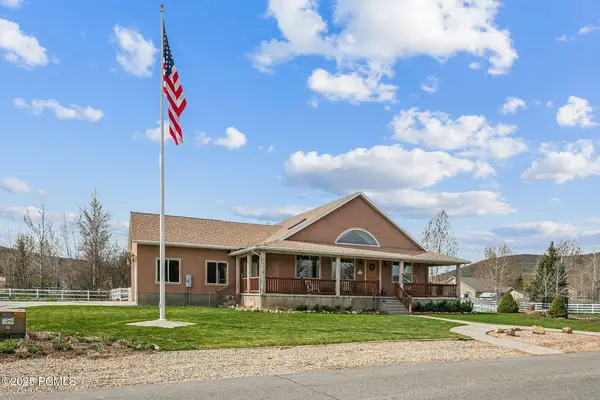 $995,000Active7 beds 5 baths5,400 sq. ft.
$995,000Active7 beds 5 baths5,400 sq. ft.875 Oak Lane Lane, Kamas, UT 84036
MLS# 12504105Listed by: JUPIDOOR LLC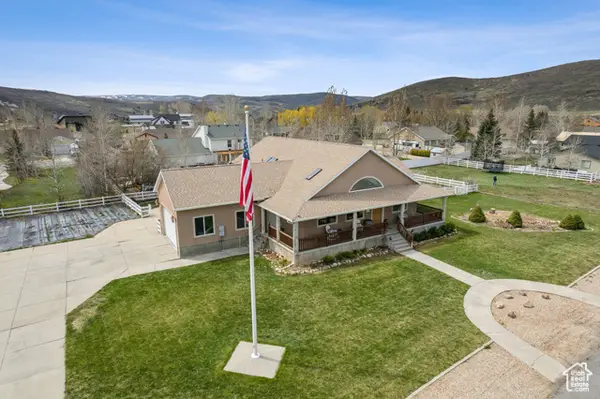 $995,000Active7 beds 5 baths5,400 sq. ft.
$995,000Active7 beds 5 baths5,400 sq. ft.875 W Oak Ln, Francis, UT 84036
MLS# 2111663Listed by: JUPIDOOR LLC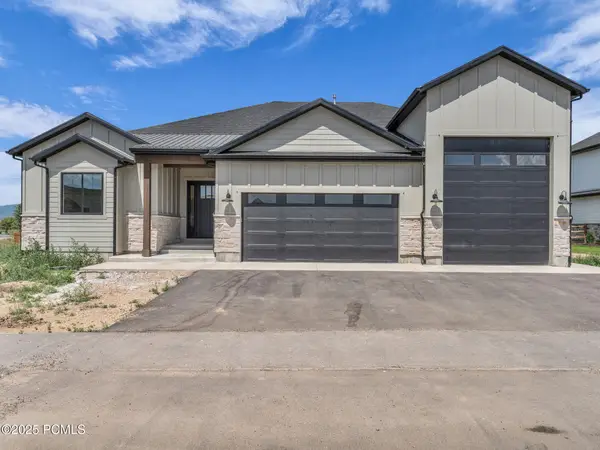 $1,585,000Active4 beds 4 baths2,646 sq. ft.
$1,585,000Active4 beds 4 baths2,646 sq. ft.1373 Sage Way, Kamas, UT 84036
MLS# 12504032Listed by: ENGEL & VOLKERS PARK CITY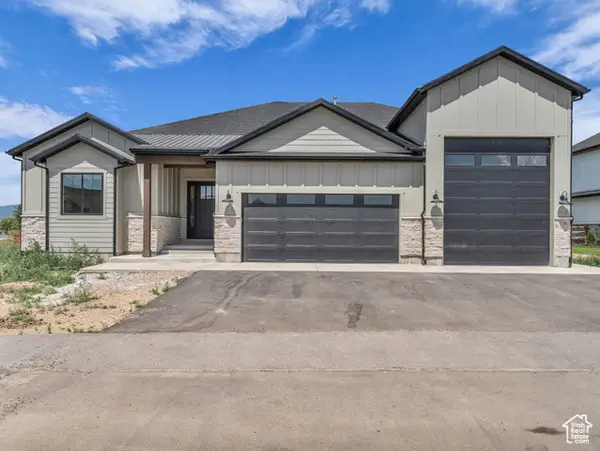 $1,585,000Active4 beds 4 baths2,646 sq. ft.
$1,585,000Active4 beds 4 baths2,646 sq. ft.1373 Sage Way #47, Francis, UT 84036
MLS# 2110288Listed by: ENGEL & VOLKERS PARK CITY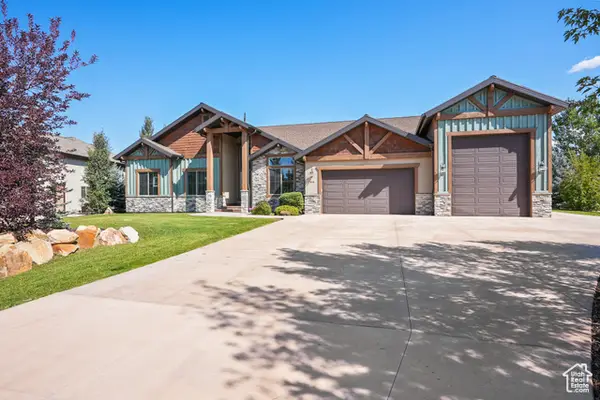 $1,795,000Active4 beds 3 baths6,176 sq. ft.
$1,795,000Active4 beds 3 baths6,176 sq. ft.818 W Summit Haven Cir, Francis, UT 84036
MLS# 2108789Listed by: EQUITY REAL ESTATE (SOLID)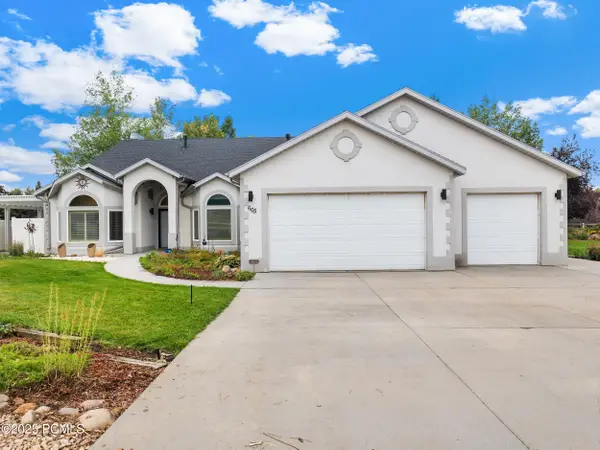 $1,200,000Active3 beds 3 baths3,340 sq. ft.
$1,200,000Active3 beds 3 baths3,340 sq. ft.605 Aspen Road, Kamas, UT 84036
MLS# 12503927Listed by: BERKSHIRE HATHAWAY HOMESERVICES ELITE REAL ESTATE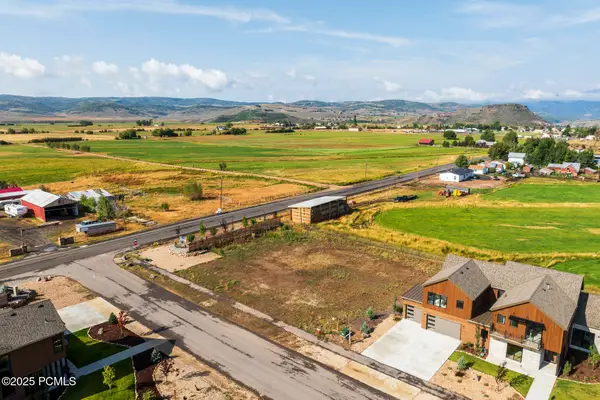 $295,000Active0.5 Acres
$295,000Active0.5 Acres689 Lazy Way, Francis, UT 84036
MLS# 12503924Listed by: SUMMIT SOTHEBY'S INTERNATIONAL REALTY (545 MAIN)
