431 N Aspen Rd, Francis, UT 84036
Local realty services provided by:Better Homes and Gardens Real Estate Momentum
431 N Aspen Rd,Francis, UT 84036
$1,495,000
- 5 Beds
- 4 Baths
- 4,804 sq. ft.
- Single family
- Active
Listed by: matthew box
Office: box realty, llc.
MLS#:2120234
Source:SL
Price summary
- Price:$1,495,000
- Price per sq. ft.:$311.2
- Monthly HOA dues:$9.58
About this home
Welcome, to 431 Aspen Road. This home sits on 1/2 acre of beautifully manicured land featuring a high tunnel for winter gardening, additional space for seasonal gardening, existing apple trees (3), a storage shed, RV parking, and is directly connected to the community equestrian arena. The property is truly an entertainer's paradise. The home is quite spacious with 4,804 square feet of well thought out space including double ovens, oversized kitchen island, custom woodworking throughout, and a basement set up for a mother-in-law suite or basement apartment all with heated tile flooring - all provided with ActivePure purified whole home air. The walkout basement is through the 3rd car garage, allowing anyone who occupies the space snow free access for comfortable living. The expansive 6-car garage is oversized in all height, length, and width; enough to accommodate RV's, trailers, boats, or anything else your heart desires - and is roughed in for a future gas appliance heat source and is already plumbed with hot and cold spiggets with a floor drain. The community has horse trails throughout to accommodate leisurely horseback strolls while taking in the beautiful landscape and mountain views.
Contact an agent
Home facts
- Year built:2012
- Listing ID #:2120234
- Added:105 day(s) ago
- Updated:February 11, 2026 at 12:01 PM
Rooms and interior
- Bedrooms:5
- Total bathrooms:4
- Full bathrooms:2
- Half bathrooms:1
- Living area:4,804 sq. ft.
Heating and cooling
- Heating:Forced Air, Gas: Central
Structure and exterior
- Roof:Asphalt
- Year built:2012
- Building area:4,804 sq. ft.
- Lot area:0.5 Acres
Schools
- High school:South Summit
- Middle school:South Summit
- Elementary school:South Summit
Utilities
- Water:Culinary, Water Connected
- Sewer:Sewer Connected, Sewer: Connected, Sewer: Public
Finances and disclosures
- Price:$1,495,000
- Price per sq. ft.:$311.2
- Tax amount:$4,952
New listings near 431 N Aspen Rd
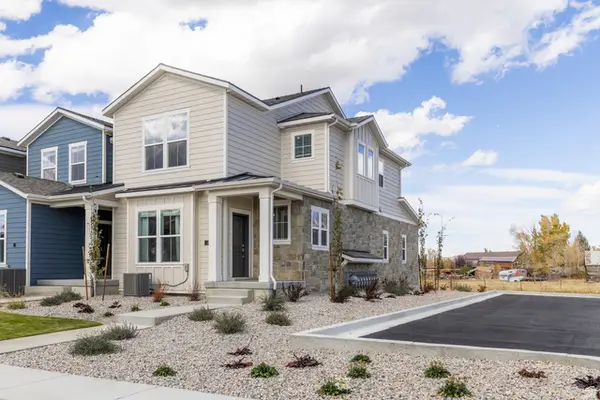 $513,930Pending3 beds 3 baths1,541 sq. ft.
$513,930Pending3 beds 3 baths1,541 sq. ft.123 Scenic Heights Rd #511, Kamas, UT 84036
MLS# 2136124Listed by: SUMMIT SOTHEBY'S INTERNATIONAL REALTY $513,930Pending3 beds 3 baths1,541 sq. ft.
$513,930Pending3 beds 3 baths1,541 sq. ft.123 Scenic Heights Road, Kamas, UT 84036
MLS# 12600485Listed by: SUMMIT SOTHEBY'S INTERNATIONAL REALTY (HEBER)- New
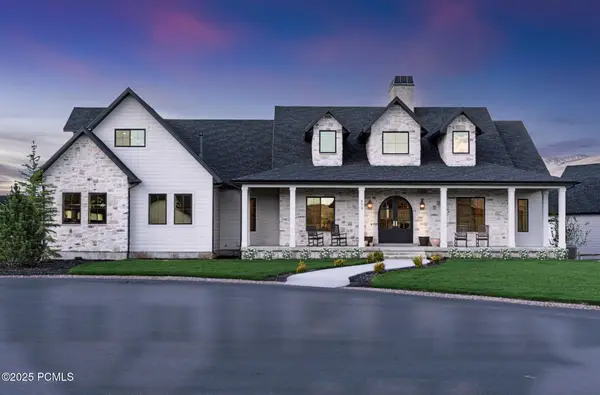 $2,695,500Active4 beds 4 baths8,038 sq. ft.
$2,695,500Active4 beds 4 baths8,038 sq. ft.858 Crabapple Court, Kamas, UT 84036
MLS# 12600469Listed by: ENGEL & VOLKERS PARK CITY 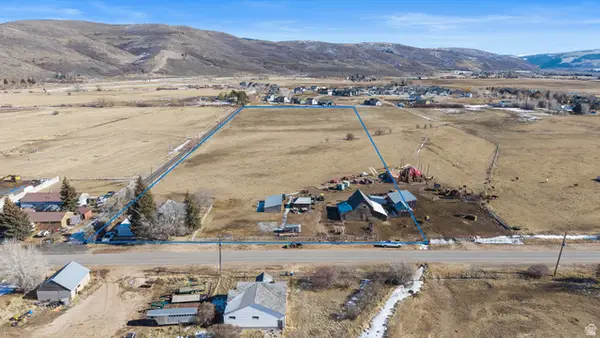 $2,500,000Pending10 Acres
$2,500,000Pending10 Acres2977 Willow Way, Francis, UT 84036
MLS# 2135754Listed by: AGENCY REALTY, LLC- New
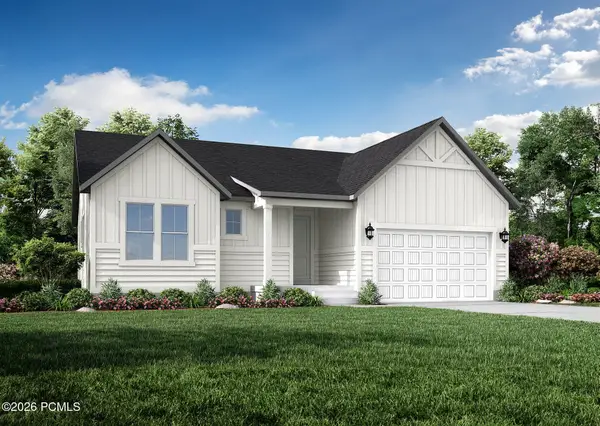 $811,306Active3 beds 2 baths3,471 sq. ft.
$811,306Active3 beds 2 baths3,471 sq. ft.1465 Rocky Mountain Way, Kamas, UT 84036
MLS# 12600441Listed by: SUMMIT SOTHEBY'S INTERNATIONAL REALTY (HEBER) - New
 $811,306Active3 beds 2 baths3,471 sq. ft.
$811,306Active3 beds 2 baths3,471 sq. ft.1465 Rocky Mountain Way #204, Kamas, UT 84036
MLS# 2135340Listed by: SUMMIT SOTHEBY'S INTERNATIONAL REALTY - New
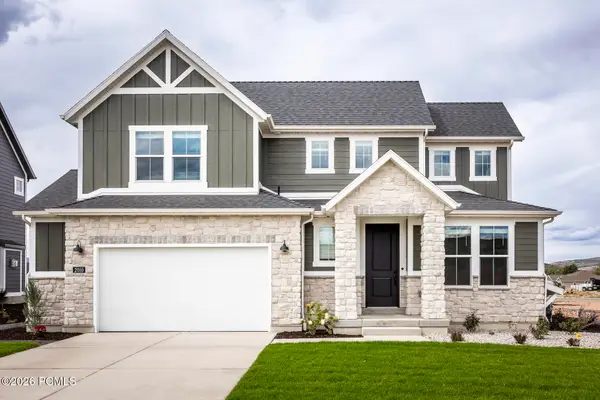 $898,109Active4 beds 3 baths3,882 sq. ft.
$898,109Active4 beds 3 baths3,882 sq. ft.1431 Rocky Mountain Way, Kamas, UT 84036
MLS# 12600438Listed by: SUMMIT SOTHEBY'S INTERNATIONAL REALTY (HEBER) - New
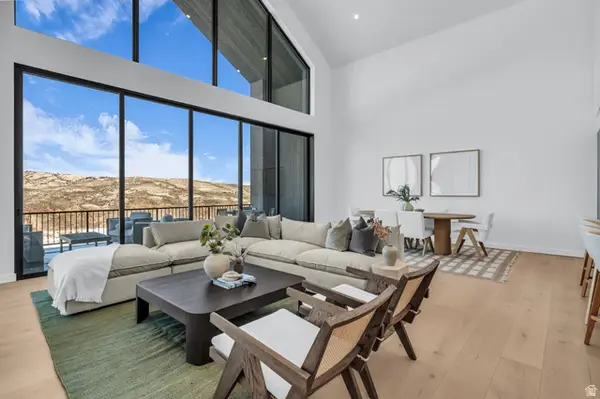 $1,595,000Active4 beds 3 baths2,671 sq. ft.
$1,595,000Active4 beds 3 baths2,671 sq. ft.7175 N Escalante #33, Francis, UT 84036
MLS# 2135291Listed by: REAL BROKER, LLC - New
 $898,109Active4 beds 3 baths3,852 sq. ft.
$898,109Active4 beds 3 baths3,852 sq. ft.1431 Rocky Mountain Way #206, Kamas, UT 84036
MLS# 2135259Listed by: SUMMIT SOTHEBY'S INTERNATIONAL REALTY - New
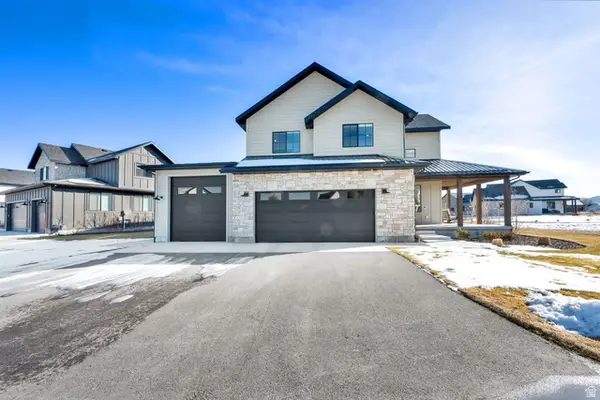 $1,170,000Active4 beds 3 baths2,374 sq. ft.
$1,170,000Active4 beds 3 baths2,374 sq. ft.940 Hart Loop, Francis, UT 84036
MLS# 2134997Listed by: COLDWELL BANKER REALTY (PROVO-OREM-SUNDANCE)

