2184 N 650 W, Harrisville, UT 84414
Local realty services provided by:Better Homes and Gardens Real Estate Momentum
Listed by:regan sellers cote
Office:summit sotheby's international realty
MLS#:2118101
Source:SL
Price summary
- Price:$380,000
- Price per sq. ft.:$256.76
About this home
Loved and well cared for by the same family for the past decade, this charming home combines thoughtful updates with beautiful outdoor spaces. With just under 1,500 sq ft on a spacious 0.23-acre lot, the property features new vinyl flooring, double-pane windows (2023), a new two-stage furnace (winter 2024), and central air paired with an evaporative cooler for year-round comfort. The kitchen has been refreshed with resurfaced and repainted cabinets and new hardware (2025). Inside, you'll find three bedrooms plus a flexible fourth space that can serve as a primary suite, office, or additional living area. Both bathrooms have seen updates; the lower-level bath was converted from a half to a three-quarter with a new shower and vanity, while the upper bath received a new vanity for a clean, cohesive look. Outside, the quarter-acre lot has been thoughtfully cultivated over the years, featuring fruit trees, berry bushes, herbs, and perennials that create a sustainable, low-maintenance landscape. Every detail reflects care and pride of ownership, making this home move-in ready with warmth, character, and mountain views.
Contact an agent
Home facts
- Year built:1979
- Listing ID #:2118101
- Added:10 day(s) ago
- Updated:October 28, 2025 at 11:26 AM
Rooms and interior
- Bedrooms:4
- Total bathrooms:2
- Full bathrooms:1
- Living area:1,480 sq. ft.
Heating and cooling
- Cooling:Central Air, Evaporative Cooling
- Heating:Forced Air, Gas: Central
Structure and exterior
- Roof:Asphalt
- Year built:1979
- Building area:1,480 sq. ft.
- Lot area:0.23 Acres
Schools
- High school:Weber
- Middle school:Orion
- Elementary school:Majestic
Utilities
- Water:Culinary, Secondary, Water Connected
- Sewer:Sewer Connected, Sewer: Connected, Sewer: Public
Finances and disclosures
- Price:$380,000
- Price per sq. ft.:$256.76
- Tax amount:$2,471
New listings near 2184 N 650 W
- New
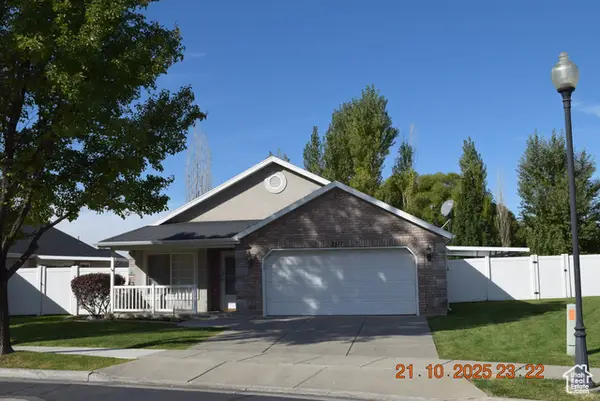 $495,000Active3 beds 2 baths1,808 sq. ft.
$495,000Active3 beds 2 baths1,808 sq. ft.2517 N Dorchester Ave, Harrisville, UT 84414
MLS# 2119087Listed by: RESCOM, INC - New
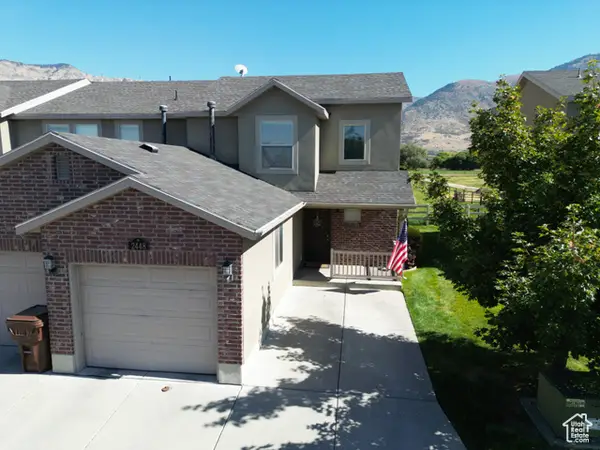 $316,000Active3 beds 2 baths1,197 sq. ft.
$316,000Active3 beds 2 baths1,197 sq. ft.2448 N Wellington Dr W, Harrisville, UT 84414
MLS# 2118873Listed by: LONE STAR REAL ESTATE LLC - New
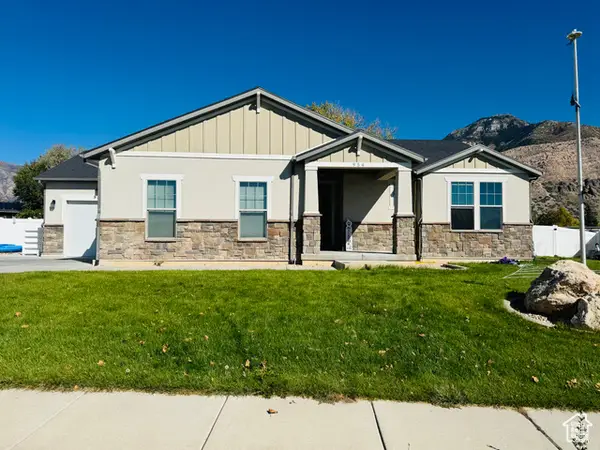 $570,000Active3 beds 2 baths1,644 sq. ft.
$570,000Active3 beds 2 baths1,644 sq. ft.954 N Wahlen Way, Harrisville, UT 84404
MLS# 2118415Listed by: LA QUINTA REALTY LLC - New
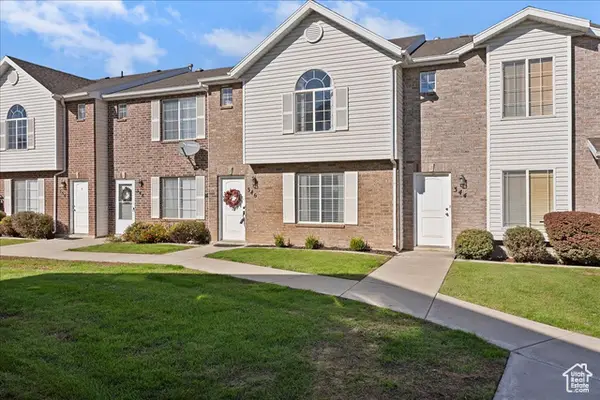 $310,000Active3 beds 2 baths1,345 sq. ft.
$310,000Active3 beds 2 baths1,345 sq. ft.346 W 1925 N, Harrisville, UT 84414
MLS# 2118391Listed by: EQUITY REAL ESTATE - New
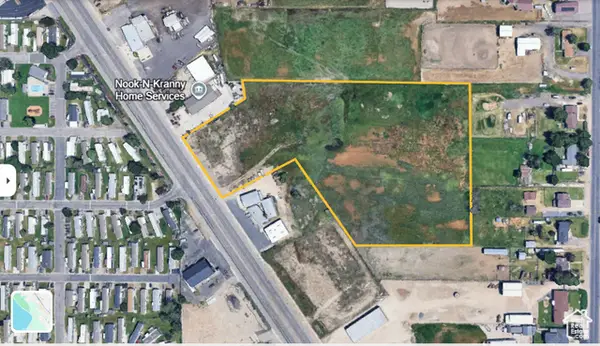 $7,500,000Active8.2 Acres
$7,500,000Active8.2 Acres2440 U S Highway 89, Harrisville, UT 84404
MLS# 2118247Listed by: BERKSHIRE HATHAWAY HOMESERVICES UTAH PROPERTIES (SALT LAKE) 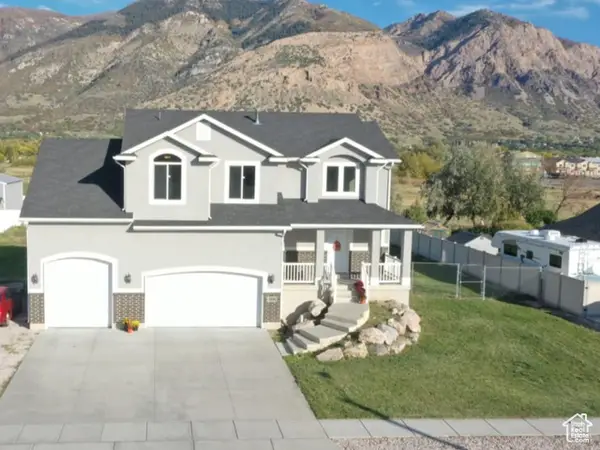 $665,000Active6 beds 4 baths3,435 sq. ft.
$665,000Active6 beds 4 baths3,435 sq. ft.1368 N 200 E, Harrisville, UT 84404
MLS# 2117820Listed by: KW SUCCESS KELLER WILLIAMS REALTY (LAYTON)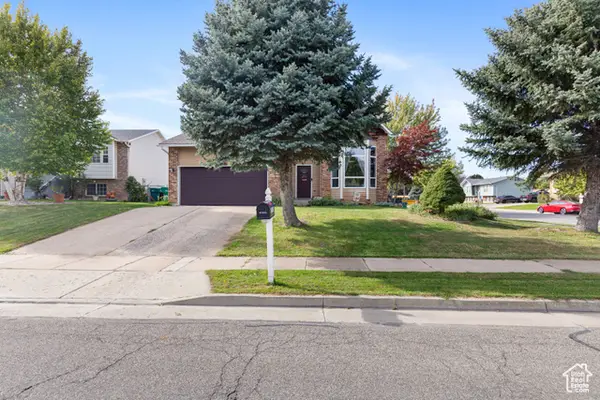 $420,000Pending4 beds 2 baths1,830 sq. ft.
$420,000Pending4 beds 2 baths1,830 sq. ft.2141 N 550 W, Harrisville, UT 84414
MLS# 2117689Listed by: EQUITY REAL ESTATE (SELECT) $374,990Active3 beds 3 baths1,399 sq. ft.
$374,990Active3 beds 3 baths1,399 sq. ft.1248 N 350 E #162, Harrisville, UT 84404
MLS# 2113910Listed by: D.R. HORTON, INC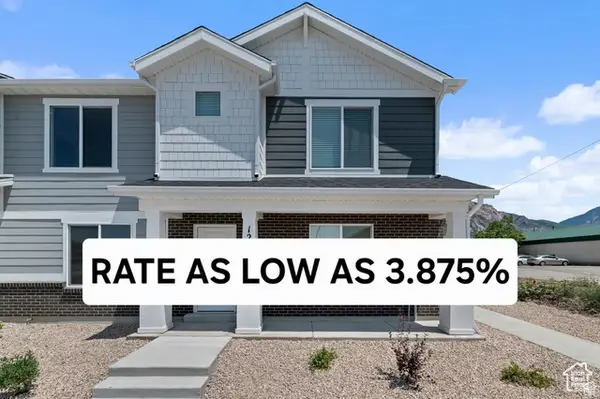 $349,990Active3 beds 2 baths1,399 sq. ft.
$349,990Active3 beds 2 baths1,399 sq. ft.1271 N 350 E #163, Harrisville, UT 84404
MLS# 2117068Listed by: D.R. HORTON, INC
