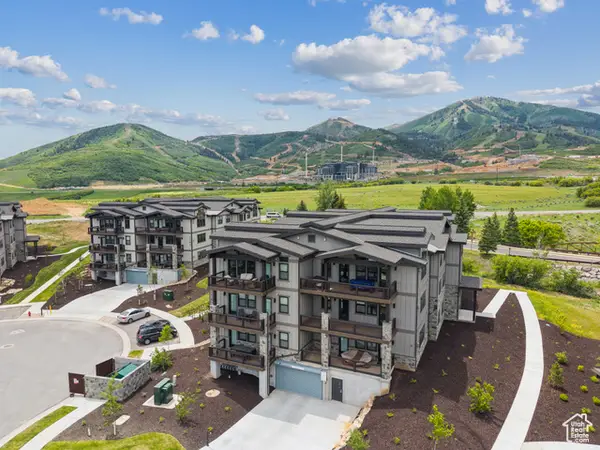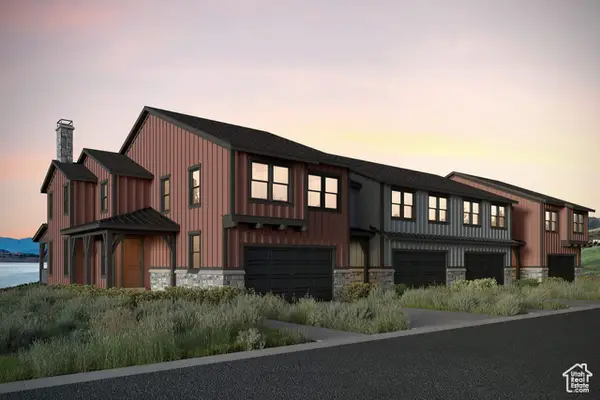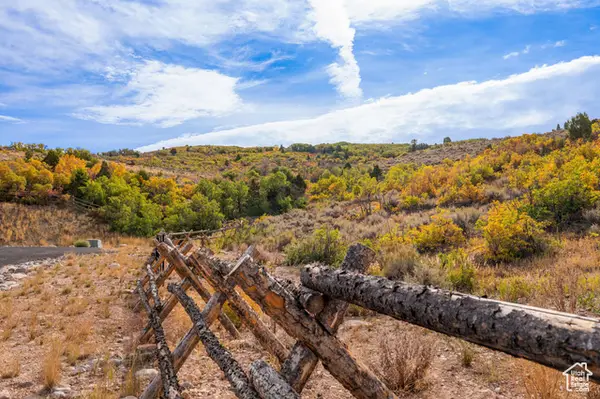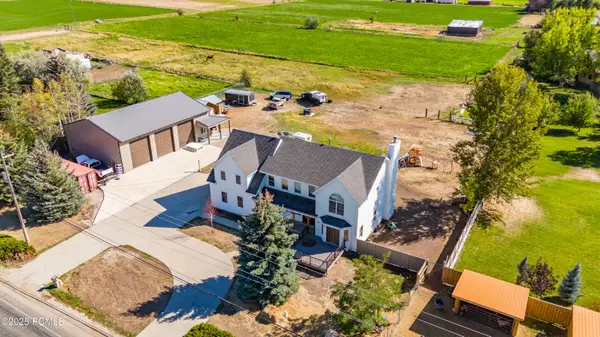1075 N Oquirrh Mountain Dr #64, Heber City, UT 84032
Local realty services provided by:Better Homes and Gardens Real Estate Momentum
1075 N Oquirrh Mountain Dr #64,Heber City, UT 84032
$3,780,000
- 4 Beds
- 6 Baths
- 6,315 sq. ft.
- Single family
- Active
Listed by:mark sanders
Office:windermere real estate (park ave)
MLS#:2071955
Source:SL
Price summary
- Price:$3,780,000
- Price per sq. ft.:$598.57
- Monthly HOA dues:$212.5
About this home
Pristine executive retreat with gorgeous views of Mount Timpanogos. Sold furnished with some exceptions. Over 6,300 sq. ft. of comfort. Home is set back on a large .82-acre lot with a heated side entry 3 car garage on a quiet cul-de-sac. This Red Ledges retreat includes Steam shower, media/ 2 family rooms,workout/yoga room, 3 oversized bedroom suites, 1 large bedroom, 4 full baths, 2 half baths, Sub Zero, Wolf and Asko appliances, bathroom radiant heat, large laundry, main floor master, walk out basement, whole house sound, a grass back yard, whole house humidifier, and much more. Love golf? This comforting retreat comes with the right to purchase a full club membership that includes an 18-hole Jack Nicklaus course, Jack Nicklaus chip & putt course, access to Clif Drysdale tennis school, pickle ball courts, swim/tennis center, equestrian center, and miles of trails. Red Ledges has an active lifestyle for its residents. Shuttle for skiing, tennis,pickleball,large village pool for kids/adults and an adult pool, equestrian center, concerts on the lawn, best in state golf course, extensive biking and hiking trails.
Contact an agent
Home facts
- Year built:2015
- Listing ID #:2071955
- Added:194 day(s) ago
- Updated:October 02, 2025 at 11:02 AM
Rooms and interior
- Bedrooms:4
- Total bathrooms:6
- Full bathrooms:4
- Half bathrooms:2
- Living area:6,315 sq. ft.
Heating and cooling
- Cooling:Central Air, Natural Ventilation
- Heating:Electric, Forced Air, Gas: Central, Radiant Floor
Structure and exterior
- Roof:Asphalt, Metal
- Year built:2015
- Building area:6,315 sq. ft.
- Lot area:0.82 Acres
Schools
- High school:Wasatch
- Middle school:Timpanogos Middle
- Elementary school:J R Smith
Utilities
- Water:Culinary, Water Connected
- Sewer:Sewer Connected, Sewer: Connected, Sewer: Public
Finances and disclosures
- Price:$3,780,000
- Price per sq. ft.:$598.57
- Tax amount:$15,740
New listings near 1075 N Oquirrh Mountain Dr #64
 $1,360,000Pending3 beds 2 baths1,584 sq. ft.
$1,360,000Pending3 beds 2 baths1,584 sq. ft.1121 W Vos Cir #204, Heber City, UT 84032
MLS# 2114923Listed by: BERKSHIRE HATHAWAY HOMESERVICES UTAH PROPERTIES (SADDLEVIEW) $1,360,000Pending3 beds 2 baths1,584 sq. ft.
$1,360,000Pending3 beds 2 baths1,584 sq. ft.1121 W Vos Circle #204, Heber City, UT 84032
MLS# 12504324Listed by: BHHS UTAH PROPERTIES - SV- New
 $1,250,000Active3 beds 2 baths1,584 sq. ft.
$1,250,000Active3 beds 2 baths1,584 sq. ft.1121 W Vos Cir #101, Heber City, UT 84032
MLS# 2114920Listed by: BERKSHIRE HATHAWAY HOMESERVICES UTAH PROPERTIES (SADDLEVIEW) - New
 $1,250,000Active3 beds 2 baths1,584 sq. ft.
$1,250,000Active3 beds 2 baths1,584 sq. ft.1121 W Vos Circle #101, Heber City, UT 84032
MLS# 12504323Listed by: BHHS UTAH PROPERTIES - SV  $1,052,900Pending4 beds 4 baths3,148 sq. ft.
$1,052,900Pending4 beds 4 baths3,148 sq. ft.448 W Ascent Dr #231, Hideout, UT 84036
MLS# 2114896Listed by: SUMMIT SOTHEBY'S INTERNATIONAL REALTY- New
 $2,850,000Active26.17 Acres
$2,850,000Active26.17 Acres1878 S Remuda Run Ct, Heber City, UT 84032
MLS# 2114894Listed by: COLDWELL BANKER REALTY (PROVO-OREM-SUNDANCE) - New
 $2,699,999Active13.99 Acres
$2,699,999Active13.99 Acres1470 E 1200 S., Heber City, UT 84032
MLS# 12504316Listed by: REALTYPATH LLC (PRESTIGE) - New
 $2,000,000Active6 beds 4 baths5,502 sq. ft.
$2,000,000Active6 beds 4 baths5,502 sq. ft.1250 S 1200, Heber City, UT 84032
MLS# 12504319Listed by: WINDERMERE REAL ESTATE (9TH & 9TH) - Open Sat, 12 to 2pmNew
 $624,900Active2 beds 3 baths1,766 sq. ft.
$624,900Active2 beds 3 baths1,766 sq. ft.864 S 1260 W #129, Heber City, UT 84032
MLS# 2114733Listed by: PETERSON HOMES - Open Sat, 12 to 2pmNew
 $664,900Active3 beds 4 baths2,400 sq. ft.
$664,900Active3 beds 4 baths2,400 sq. ft.786 S 1260 W #120, Heber City, UT 84032
MLS# 2114730Listed by: PETERSON HOMES
