786 S 1260 W #120, Heber City, UT 84032
Local realty services provided by:Better Homes and Gardens Real Estate Momentum
786 S 1260 W #120,Heber City, UT 84032
$664,900
- 3 Beds
- 4 Baths
- 2,400 sq. ft.
- Townhouse
- Active
Listed by: elizabeth wilson, lisa willden
Office: peterson homes
MLS#:2114730
Source:SL
Price summary
- Price:$664,900
- Price per sq. ft.:$277.04
- Monthly HOA dues:$260
About this home
**SELLER OFFERING $20,000 IN INCENTIVES FOR RATE BUYDOWN OR PRICE REDUCTION! OR $10,000 INCENTIVE W/SPECIAL INTEREST RATE. INQUIRE WITHIN** Introducing Kimball Villas 55+ community in the majestic Heber Valley. We are so excited to bring our 55+ communities to this magical city, surrounded by countless outdoor activities and serene views. This is our "Cate" floor plan and always one of the favorites offering 9' and vaulted ceilings, a cozy stone fireplace and 2 master bedrooms. The primary bedroom offers a spacious bathroom with a no-step, roll-in shower with a stunning euro glass enclosure and wider door, double sinks, adult height vanity as well as an ADA elongated toilet. The bonus room can be used as a bedroom or any other multi use and comes with a full bath, closet and ample storage. Carefully planned out, all of our homes offer ample storage as well as an oversized 2-car garage. This home also features upgraded cabinetry, quartz countertops, ss appliances, 2-tone paint, LVP flooring, 5" base, and tons more! HOA is only $260 per month and covers ALL landscape maintenance, snow removal on driveways, sidewalks and roads, exterior water, insurance as well the resort-like amenities; Clubhouse with a gym, kitchen, gathering space, outdoor pool, hot tub and pickleball court. Note: Pics shown are for reference only and do not represent actual home or standard features. By appointment only. Kimball models ARE OPEN!! Show Inst: Call Agent/Appt
Contact an agent
Home facts
- Year built:2024
- Listing ID #:2114730
- Added:103 day(s) ago
- Updated:January 12, 2026 at 12:13 PM
Rooms and interior
- Bedrooms:3
- Total bathrooms:4
- Full bathrooms:2
- Half bathrooms:1
- Living area:2,400 sq. ft.
Heating and cooling
- Cooling:Central Air
- Heating:Forced Air, Gas: Central
Structure and exterior
- Roof:Asphalt
- Year built:2024
- Building area:2,400 sq. ft.
- Lot area:0.06 Acres
Schools
- High school:Wasatch
- Middle school:Rocky Mountain
- Elementary school:Heber Valley
Utilities
- Water:Culinary, Water Connected
- Sewer:Sewer Connected, Sewer: Connected, Sewer: Public
Finances and disclosures
- Price:$664,900
- Price per sq. ft.:$277.04
- Tax amount:$1
New listings near 786 S 1260 W #120
- New
 $1,605,019Active3 beds 3 baths1,377 sq. ft.
$1,605,019Active3 beds 3 baths1,377 sq. ft.2002 W Pointe Drive #H3, Heber City, UT 84032
MLS# 12600086Listed by: GARBETT HOMES 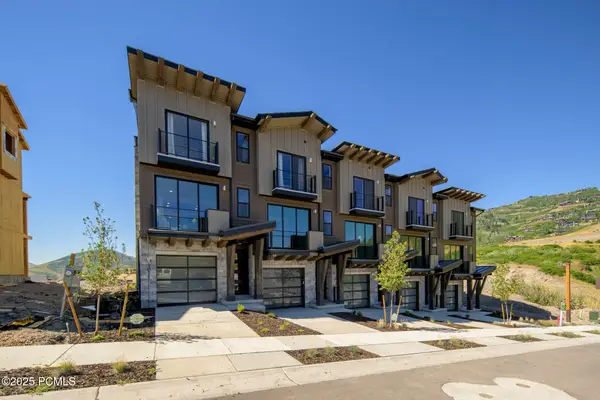 $1,126,024Active2 beds 3 baths1,377 sq. ft.
$1,126,024Active2 beds 3 baths1,377 sq. ft.2061 W Pinnacle Lane #G6, Heber City, UT 84032
MLS# 12503781Listed by: GARBETT HOMES- New
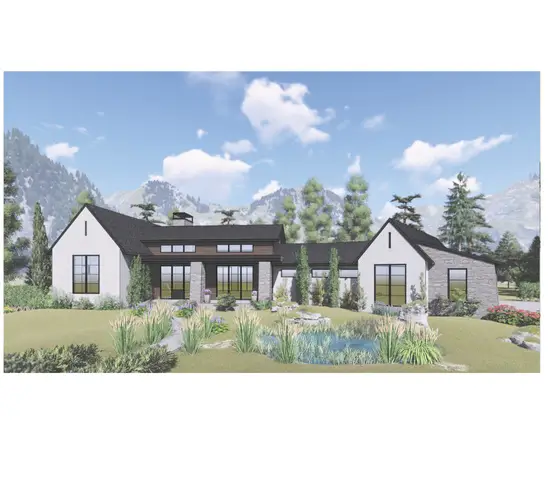 $2,100,000Active4 beds 4 baths5,600 sq. ft.
$2,100,000Active4 beds 4 baths5,600 sq. ft.395 Pole Dr, Heber City, UT 84032
MLS# 2130175Listed by: FATHOM REALTY (MIDWAY) - New
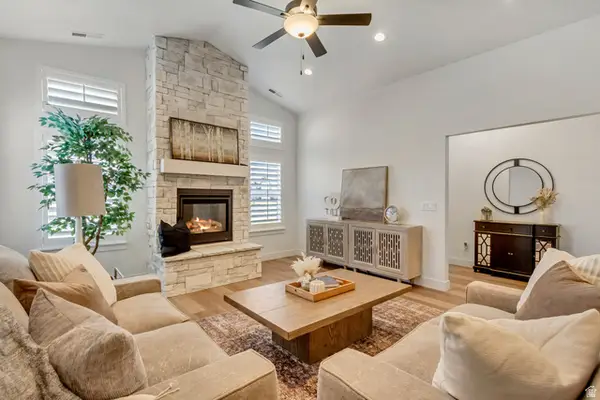 $654,900Active3 beds 4 baths2,400 sq. ft.
$654,900Active3 beds 4 baths2,400 sq. ft.786 S 1260 W, Heber City, UT 84032
MLS# 2130146Listed by: PETERSON HOMES - New
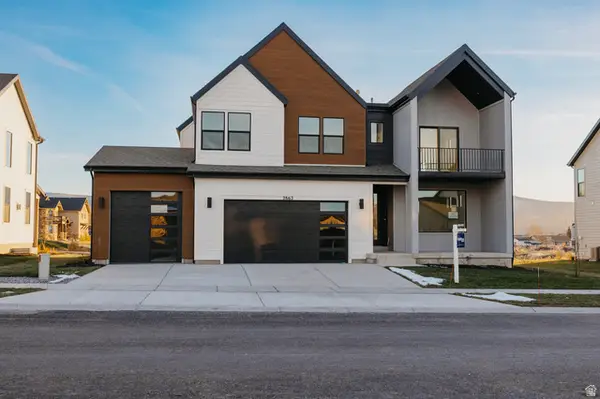 $1,189,900Active4 beds 4 baths3,970 sq. ft.
$1,189,900Active4 beds 4 baths3,970 sq. ft.2862 E Hayloft Ln #216, Heber City, UT 84032
MLS# 2130093Listed by: FIELDSTONE REALTY LLC - New
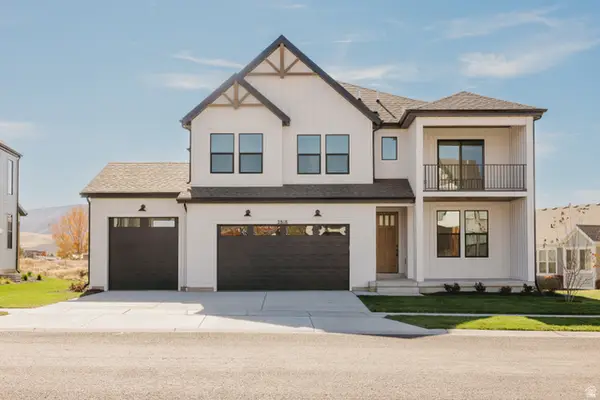 $1,169,000Active4 beds 4 baths3,970 sq. ft.
$1,169,000Active4 beds 4 baths3,970 sq. ft.2818 E Hayloft Ln #213, Heber City, UT 84032
MLS# 2130052Listed by: FIELDSTONE REALTY LLC - New
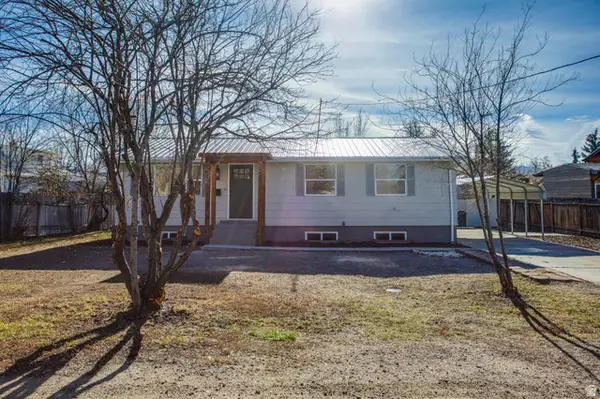 $629,900Active6 beds 2 baths2,100 sq. ft.
$629,900Active6 beds 2 baths2,100 sq. ft.237 W 300 N, Heber City, UT 84032
MLS# 2129799Listed by: DIMENSION REALTY SERVICES - New
 $695,000Active2 beds 2 baths1,028 sq. ft.
$695,000Active2 beds 2 baths1,028 sq. ft.1716 W Fox Bay Dr #H204, Heber City, UT 84032
MLS# 2129750Listed by: BERKSHIRE HATHAWAY HOMESERVICES UTAH PROPERTIES (SADDLEVIEW) - New
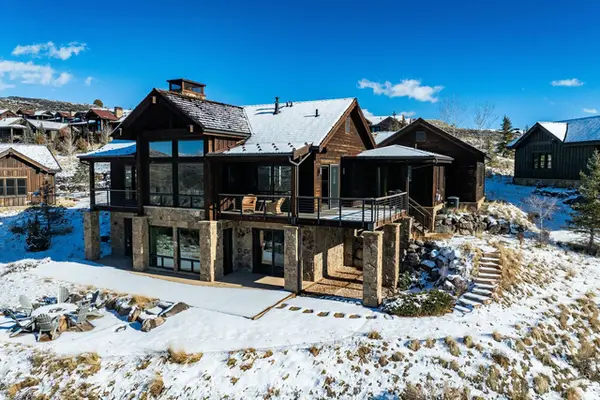 $4,000,000Active4 beds 4 baths3,226 sq. ft.
$4,000,000Active4 beds 4 baths3,226 sq. ft.7417 N Victory Ranch Dr, Heber City, UT 84032
MLS# 2129761Listed by: SUMMIT SOTHEBY'S INTERNATIONAL REALTY - New
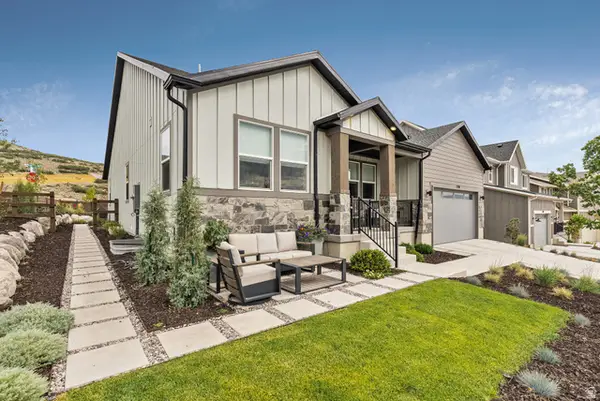 $1,199,000Active5 beds 3 baths4,184 sq. ft.
$1,199,000Active5 beds 3 baths4,184 sq. ft.2298 N Meadowside Way, Heber City, UT 84032
MLS# 2129549Listed by: KW PARK CITY KELLER WILLIAMS REAL ESTATE
