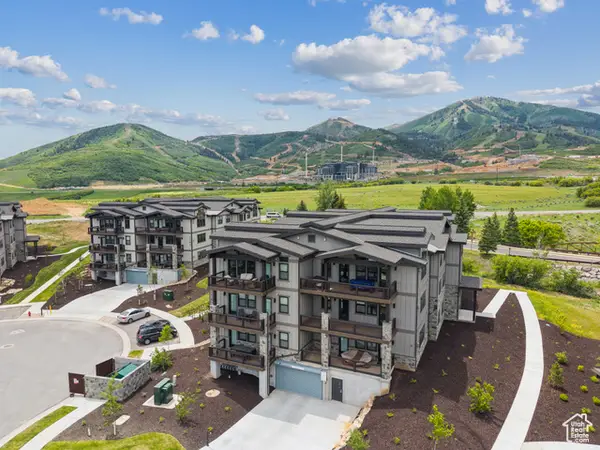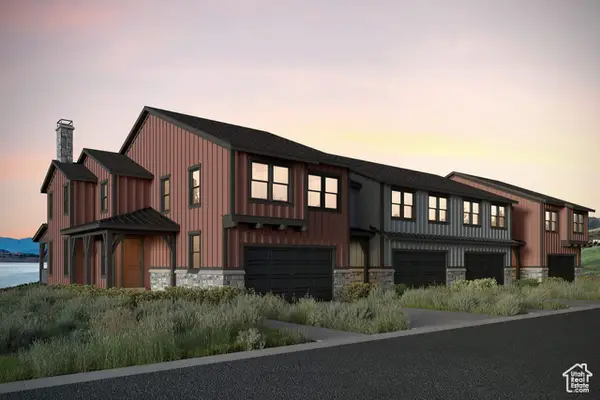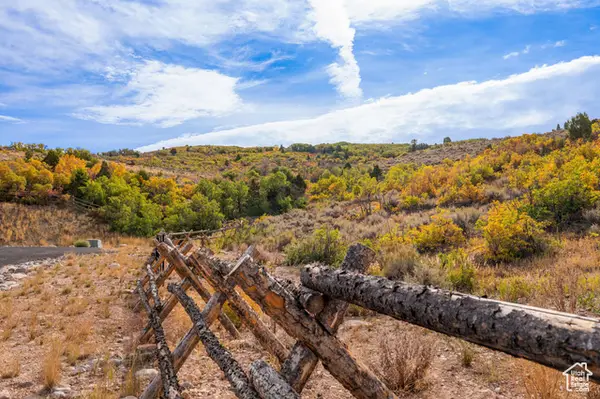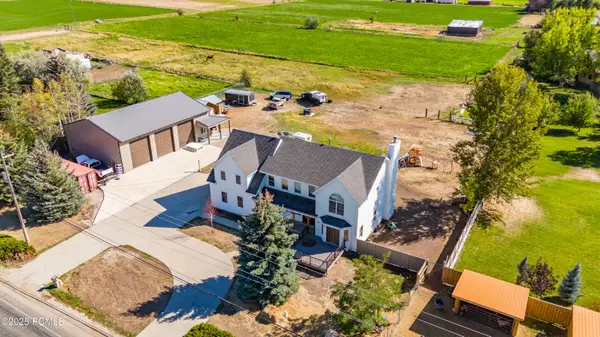1128 S 820 E #3301, Heber City, UT 84032
Local realty services provided by:Better Homes and Gardens Real Estate Momentum
1128 S 820 E #3301,Heber City, UT 84032
$409,000
- 3 Beds
- 2 Baths
- 1,193 sq. ft.
- Condominium
- Active
Listed by:blaik baird
Office:davis coleman realty
MLS#:2088478
Source:SL
Price summary
- Price:$409,000
- Price per sq. ft.:$342.83
- Monthly HOA dues:$270
About this home
Enjoy unbeatable views from this top-floor condo with vaulted ceilings in the desirable Village on 12th community. Featuring modern finishes, spacious living areas, and a generously sized master bedroom, this home offers comfort and style in every corner. Ideally located within walking distance to Old Mill Elementary, Timpanogos Middle School, Wasatch High School, the public library, local restaurants, and more. Well- maintained and move-in ready, this condo feels like new. The community offers exceptional amenities including a clubhouse, splash pad, park, scenic walking paths, and volleyball courts. Conveniently located just 43 minutes from Salt Lake City International Airport and only 15 minutes from Park City. Top-floor units are rarely available-don't miss your chance to experience all that this vibrant community has to offer! Buyer to verify all information. Square footage figures are provided as a courtesy estimate only. Buyer is advised to obtain an independent measurement.
Contact an agent
Home facts
- Year built:2019
- Listing ID #:2088478
- Added:124 day(s) ago
- Updated:October 02, 2025 at 11:02 AM
Rooms and interior
- Bedrooms:3
- Total bathrooms:2
- Full bathrooms:2
- Living area:1,193 sq. ft.
Heating and cooling
- Cooling:Central Air
- Heating:Gas: Central
Structure and exterior
- Roof:Asphalt
- Year built:2019
- Building area:1,193 sq. ft.
- Lot area:0.03 Acres
Schools
- High school:Wasatch
- Middle school:Rocky Mountain
- Elementary school:Old Mill
Utilities
- Water:Culinary, Water Connected
Finances and disclosures
- Price:$409,000
- Price per sq. ft.:$342.83
- Tax amount:$2,064
New listings near 1128 S 820 E #3301
 $1,360,000Pending3 beds 2 baths1,584 sq. ft.
$1,360,000Pending3 beds 2 baths1,584 sq. ft.1121 W Vos Cir #204, Heber City, UT 84032
MLS# 2114923Listed by: BERKSHIRE HATHAWAY HOMESERVICES UTAH PROPERTIES (SADDLEVIEW) $1,360,000Pending3 beds 2 baths1,584 sq. ft.
$1,360,000Pending3 beds 2 baths1,584 sq. ft.1121 W Vos Circle #204, Heber City, UT 84032
MLS# 12504324Listed by: BHHS UTAH PROPERTIES - SV- New
 $1,250,000Active3 beds 2 baths1,584 sq. ft.
$1,250,000Active3 beds 2 baths1,584 sq. ft.1121 W Vos Cir #101, Heber City, UT 84032
MLS# 2114920Listed by: BERKSHIRE HATHAWAY HOMESERVICES UTAH PROPERTIES (SADDLEVIEW) - New
 $1,250,000Active3 beds 2 baths1,584 sq. ft.
$1,250,000Active3 beds 2 baths1,584 sq. ft.1121 W Vos Circle #101, Heber City, UT 84032
MLS# 12504323Listed by: BHHS UTAH PROPERTIES - SV  $1,052,900Pending4 beds 4 baths3,148 sq. ft.
$1,052,900Pending4 beds 4 baths3,148 sq. ft.448 W Ascent Dr #231, Hideout, UT 84036
MLS# 2114896Listed by: SUMMIT SOTHEBY'S INTERNATIONAL REALTY- New
 $2,850,000Active26.17 Acres
$2,850,000Active26.17 Acres1878 S Remuda Run Ct, Heber City, UT 84032
MLS# 2114894Listed by: COLDWELL BANKER REALTY (PROVO-OREM-SUNDANCE) - New
 $2,699,999Active13.99 Acres
$2,699,999Active13.99 Acres1470 E 1200 S., Heber City, UT 84032
MLS# 12504316Listed by: REALTYPATH LLC (PRESTIGE) - New
 $2,000,000Active6 beds 4 baths5,502 sq. ft.
$2,000,000Active6 beds 4 baths5,502 sq. ft.1250 S 1200, Heber City, UT 84032
MLS# 12504319Listed by: WINDERMERE REAL ESTATE (9TH & 9TH) - Open Sat, 12 to 2pmNew
 $624,900Active2 beds 3 baths1,766 sq. ft.
$624,900Active2 beds 3 baths1,766 sq. ft.864 S 1260 W #129, Heber City, UT 84032
MLS# 2114733Listed by: PETERSON HOMES - Open Sat, 12 to 2pmNew
 $664,900Active3 beds 4 baths2,400 sq. ft.
$664,900Active3 beds 4 baths2,400 sq. ft.786 S 1260 W #120, Heber City, UT 84032
MLS# 2114730Listed by: PETERSON HOMES
