11301 E Marigold Ln #1670, Heber City, UT 84032
Local realty services provided by:Better Homes and Gardens Real Estate Momentum
11301 E Marigold Ln #1670,Heber City, UT 84032
$1,150,000
- 4 Beds
- 4 Baths
- 3,219 sq. ft.
- Single family
- Active
Listed by: amber milton, ashley st clair
Office: century 21 everest
MLS#:2093362
Source:SL
Price summary
- Price:$1,150,000
- Price per sq. ft.:$357.25
- Monthly HOA dues:$157.92
About this home
Prepare to be captivated by this stunning, custom-built home designed with each and every detail in mind. Nestled among the soaring trees in the highly sought after area of upper Timber Lakes offering spectacular views of the ever-changing scenery showcased by expansive windows and soaring vaulted ceilings. This mountain home shows off unmatched elegance harmoniously blended with the enchantment of mountain living. Enjoy gorgeous high-end from top to bottom, including a beautiful fireplace that creates a cozy ambiance in the spacious great room. Enjoy main level living with a beautiful ensuite Paved, flat driveway offers easy access into the garage that offers plenty of storage space. Enjoy incredible wildlife and unmatched serenity while being just minutes from all the amenities of Heber City, Midway, and Park City offering world-class skiing, championship golf, endless outdoor recreation, and top-tier dining.
Contact an agent
Home facts
- Year built:2023
- Listing ID #:2093362
- Added:158 day(s) ago
- Updated:November 25, 2025 at 11:57 AM
Rooms and interior
- Bedrooms:4
- Total bathrooms:4
- Full bathrooms:1
- Half bathrooms:1
- Living area:3,219 sq. ft.
Heating and cooling
- Cooling:Natural Ventilation
- Heating:Forced Air, Propane
Structure and exterior
- Roof:Asphalt
- Year built:2023
- Building area:3,219 sq. ft.
- Lot area:0.67 Acres
Schools
- High school:Wasatch
- Middle school:Timpanogos Middle
- Elementary school:J R Smith
Utilities
- Water:Culinary, Private, Water Connected
- Sewer:Septic Tank, Sewer: Septic Tank
Finances and disclosures
- Price:$1,150,000
- Price per sq. ft.:$357.25
- Tax amount:$3,791
New listings near 11301 E Marigold Ln #1670
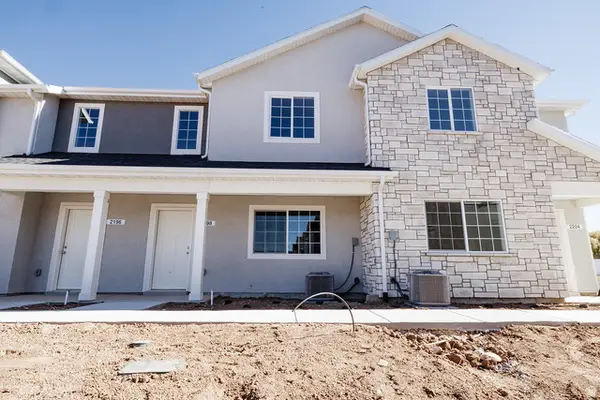 $430,000Pending3 beds 3 baths1,487 sq. ft.
$430,000Pending3 beds 3 baths1,487 sq. ft.2172 S 1080 E, Heber City, UT 84032
MLS# 2124335Listed by: EQUITY REAL ESTATE (SOUTH VALLEY)- New
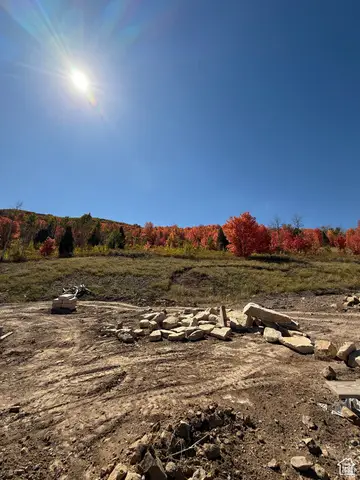 $550,000Active0.91 Acres
$550,000Active0.91 Acres6692 N Macallan Ln, Heber City, UT 84032
MLS# 2124322Listed by: EQUITY REAL ESTATE (SOLID) - New
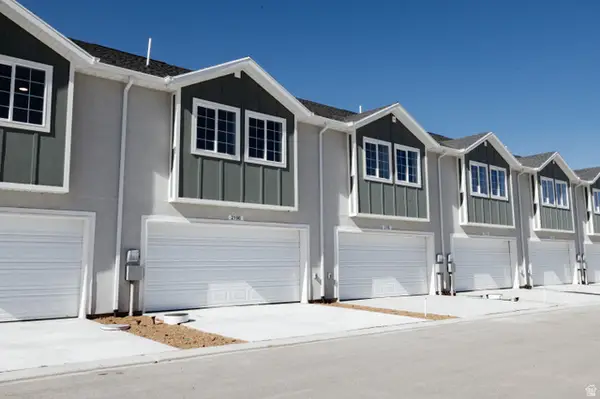 $430,000Active3 beds 3 baths1,487 sq. ft.
$430,000Active3 beds 3 baths1,487 sq. ft.2196 S 1080 E, Heber City, UT 84032
MLS# 2124268Listed by: EQUITY REAL ESTATE (SOUTH VALLEY) - New
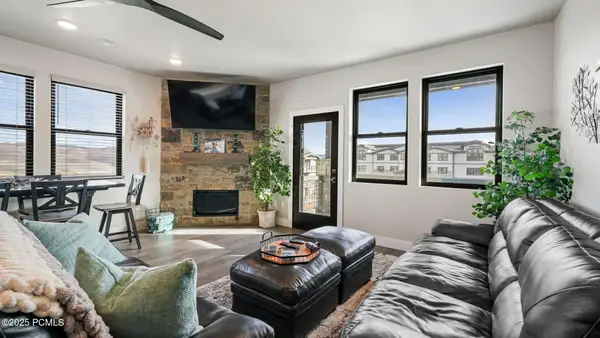 $1,449,000Active3 beds 2 baths1,496 sq. ft.
$1,449,000Active3 beds 2 baths1,496 sq. ft.1145 W Helling Circle #203, Heber City, UT 84032
MLS# 12504964Listed by: REALTYPATH LLC (PRESTIGE) - New
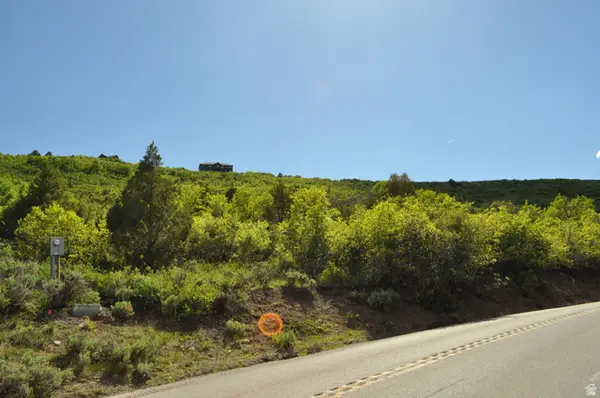 $215,000Active2 Acres
$215,000Active2 Acres1543 Ridgeline Dr #1224, Heber City, UT 84032
MLS# 2124246Listed by: REALTYPATH LLC (PRESTIGE) - New
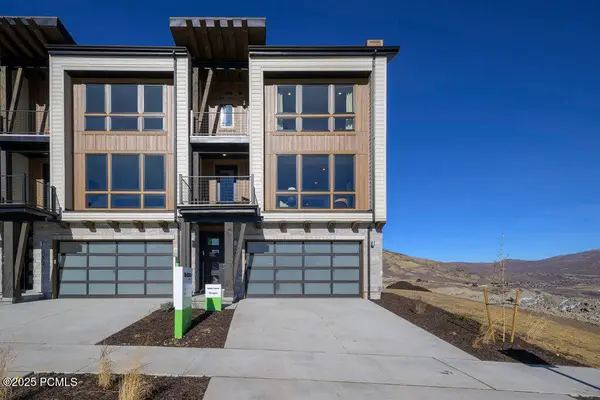 $1,551,764Active3 beds 3 baths1,377 sq. ft.
$1,551,764Active3 beds 3 baths1,377 sq. ft.2038 W Pointe Drive #D1, Heber City, UT 84032
MLS# 12504971Listed by: GARBETT HOMES 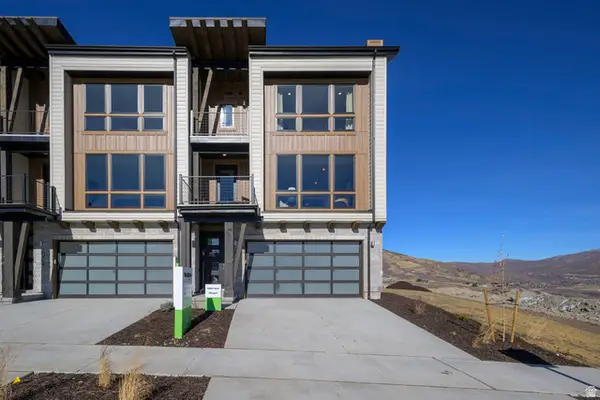 $1,551,764Active3 beds 3 baths1,377 sq. ft.
$1,551,764Active3 beds 3 baths1,377 sq. ft.2038 W Pointe Dr E #D1, Heber City, UT 84032
MLS# 2122094Listed by: GARBETT HOMES- New
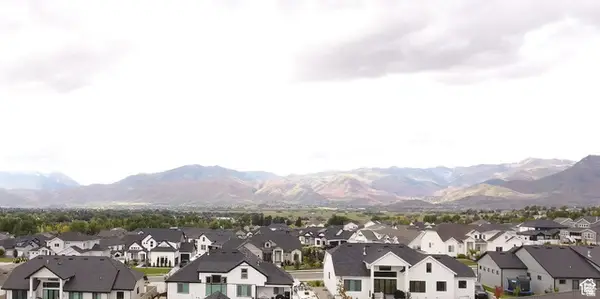 $355,000Active0.26 Acres
$355,000Active0.26 Acres661 N Haystack Dr, Heber City, UT 84032
MLS# 2124193Listed by: SKY REALTY - Open Wed, 10am to 1pmNew
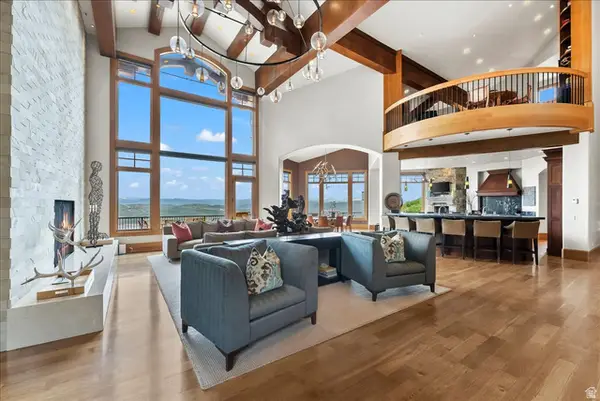 $16,900,000Active5 beds 8 baths12,619 sq. ft.
$16,900,000Active5 beds 8 baths12,619 sq. ft.2867 W Deer Pointe Dr, Heber City, UT 84032
MLS# 2124057Listed by: BALD EAGLE REALTY - Open Wed, 10am to 1pmNew
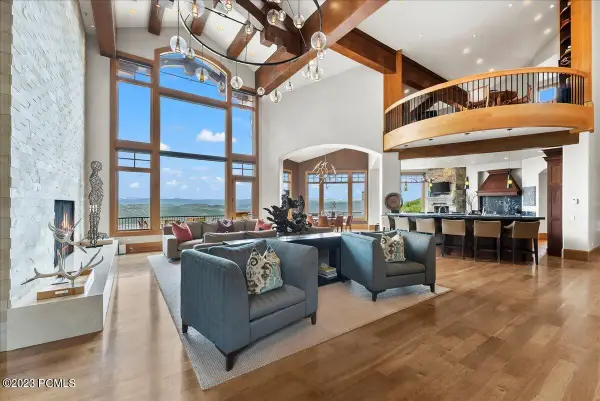 $16,900,000Active5 beds 8 baths12,619 sq. ft.
$16,900,000Active5 beds 8 baths12,619 sq. ft.2867 Deer Pointe Drive, Heber City, UT 84032
MLS# 12504962Listed by: BALD EAGLE REALTY
