11487 E Aspen Rd #428, Heber City, UT 84032
Local realty services provided by:Better Homes and Gardens Real Estate Momentum
11487 E Aspen Rd #428,Heber City, UT 84032
$835,000
- 5 Beds
- 3 Baths
- 2,900 sq. ft.
- Single family
- Active
Listed by: amber milton, ashley st clair
Office: century 21 everest
MLS#:2106844
Source:SL
Price summary
- Price:$835,000
- Price per sq. ft.:$287.93
- Monthly HOA dues:$157.92
About this home
Discover the ultimate mountain retreat--a log cabin so tucked away in the trees, you'll feel like you've stepped into your own private forest! Nestled on a quiet street with soaring pines all around, this rare gem offers unmatched seclusion and year-round beauty. From the wrap-around deck, enjoy the peaceful sound of the river and visits from incredible wildlife. Wander down the established trail for a serene stroll that leads directly down to the river! Inside, rustic charm meets comfort with an updated kitchen, cozy gathering spaces, plenty of room to entertain & host weekend getaways and that unmistakable log cabin warmth. And when the snow falls-- Snowmobiling is literally out your front door! Adventure, serenity, and storybook cabin living, this one has it all. Only an hour to the SLC airport, 45 minutes to Provo and just minutes from all the fabulous amenities of the Heber Valley, Midway & Park City.
Contact an agent
Home facts
- Year built:1991
- Listing ID #:2106844
- Added:96 day(s) ago
- Updated:November 27, 2025 at 12:06 PM
Rooms and interior
- Bedrooms:5
- Total bathrooms:3
- Living area:2,900 sq. ft.
Heating and cooling
- Cooling:Natural Ventilation
- Heating:Forced Air, Propane
Structure and exterior
- Roof:Metal
- Year built:1991
- Building area:2,900 sq. ft.
- Lot area:1.25 Acres
Schools
- High school:Wasatch
- Middle school:Timpanogos Middle
- Elementary school:J R Smith
Utilities
- Water:Culinary, Private, Water Connected
- Sewer:Septic Tank, Sewer: Septic Tank
Finances and disclosures
- Price:$835,000
- Price per sq. ft.:$287.93
- Tax amount:$3,142
New listings near 11487 E Aspen Rd #428
- New
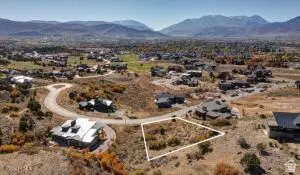 $420,000Active0.67 Acres
$420,000Active0.67 Acres2093 E Notch Cir #348, Heber City, UT 84032
MLS# 2124645Listed by: CHRISTIES INTERNATIONAL REAL ESTATE PARK CITY - New
 $940,000Active4 beds 4 baths2,202 sq. ft.
$940,000Active4 beds 4 baths2,202 sq. ft.1122 W Wasatch Spring Road, Kamas, UT 84036
MLS# 12504980Listed by: KW PARK CITY KELLER WILLIAMS REAL ESTATE - New
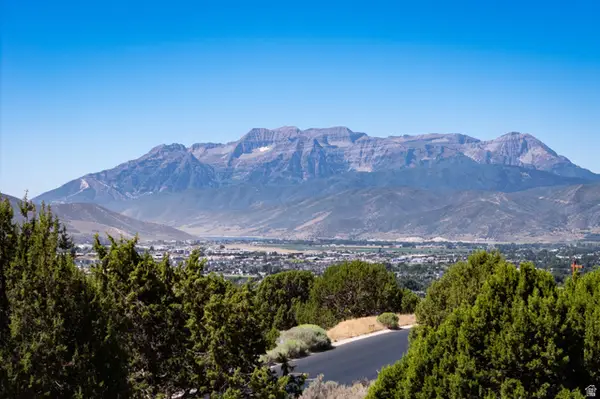 $498,000Active0.86 Acres
$498,000Active0.86 Acres556 N Ibapah Peak Dr #172, Heber City, UT 84032
MLS# 2124484Listed by: CHRISTIES INTERNATIONAL REAL ESTATE PARK CITY - New
 $940,000Active4 beds 4 baths2,202 sq. ft.
$940,000Active4 beds 4 baths2,202 sq. ft.1122 Wasatch Rd, Kamas, UT 84036
MLS# 2124488Listed by: KW PARK CITY KELLER WILLIAMS REAL ESTATE 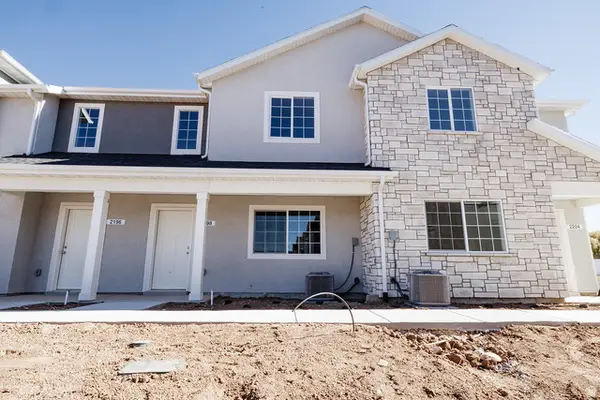 $430,000Pending3 beds 3 baths1,487 sq. ft.
$430,000Pending3 beds 3 baths1,487 sq. ft.2172 S 1080 E, Heber City, UT 84032
MLS# 2124335Listed by: EQUITY REAL ESTATE (SOUTH VALLEY)- New
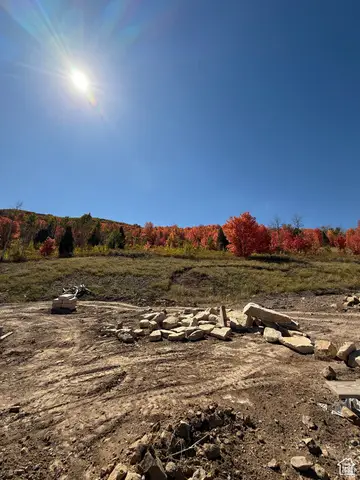 $550,000Active0.91 Acres
$550,000Active0.91 Acres6692 N Macallan Ln, Heber City, UT 84032
MLS# 2124322Listed by: EQUITY REAL ESTATE (SOLID) - New
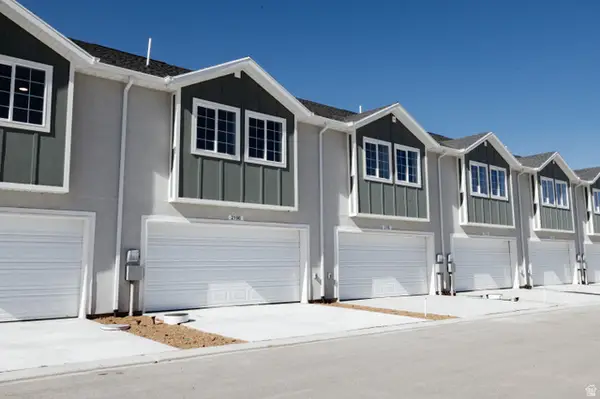 $430,000Active3 beds 3 baths1,487 sq. ft.
$430,000Active3 beds 3 baths1,487 sq. ft.2196 S 1080 E, Heber City, UT 84032
MLS# 2124268Listed by: EQUITY REAL ESTATE (SOUTH VALLEY) - New
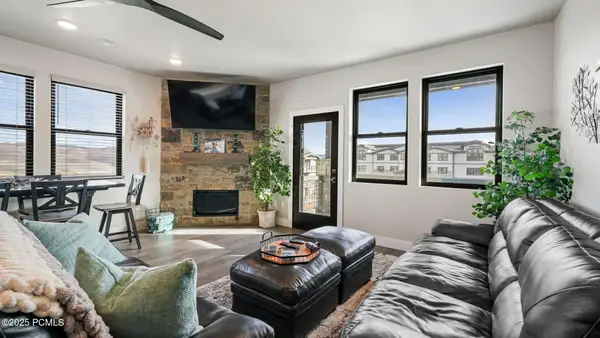 $1,449,000Active3 beds 2 baths1,496 sq. ft.
$1,449,000Active3 beds 2 baths1,496 sq. ft.1145 W Helling Circle #203, Heber City, UT 84032
MLS# 12504964Listed by: REALTYPATH LLC (PRESTIGE) - New
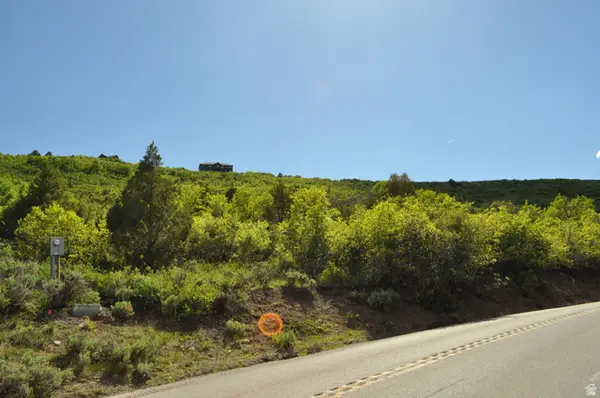 $215,000Active2 Acres
$215,000Active2 Acres1543 Ridgeline Dr #1224, Heber City, UT 84032
MLS# 2124246Listed by: REALTYPATH LLC (PRESTIGE) - New
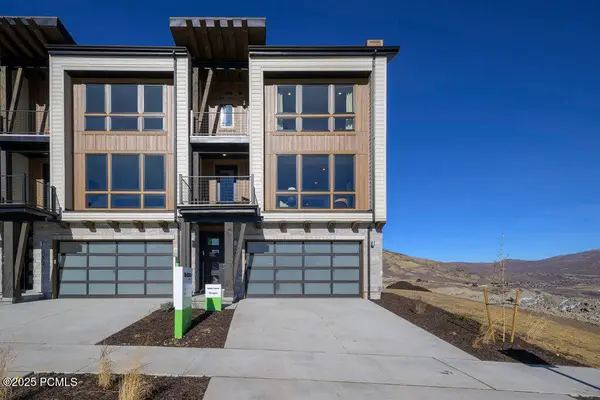 $1,551,764Active3 beds 3 baths1,377 sq. ft.
$1,551,764Active3 beds 3 baths1,377 sq. ft.2038 W Pointe Drive #D1, Heber City, UT 84032
MLS# 12504971Listed by: GARBETT HOMES
