1167 S Lauren Ln #10, Heber City, UT 84032
Local realty services provided by:Better Homes and Gardens Real Estate Momentum

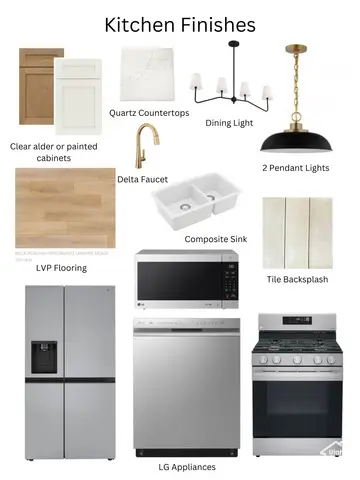

Listed by:stacy johansen
Office:real estate essentials
MLS#:2005397
Source:SL
Price summary
- Price:$948,900
- Price per sq. ft.:$292.6
- Monthly HOA dues:$0.08
About this home
Discover your dream home in the heart of Heber, a four-season resort community offering endless investment opportunities and year-round recreation. This one-of-a-kind new construction is designed with both luxury and functionality in mind, perfect for entertaining and comfortable living. On the main floor, you'll find an entertainer's dream space featuring a large living area that seamlessly flows into a generously sized kitchen. The kitchen is outfitted with sleek stainless steel appliances, elegant quartz countertops, and modern cabinetry, making it the ideal spot for culinary creations and gatherings. The second floor houses three spacious bedrooms, including a luxurious primary suite. The primary suite boasts a walk-in closet and an on-suite bath with a double vanity, offering a private retreat within the home. One of the standout features of this versatile floor plan is the 1,200 sq ft basement apartment. With a separate entrance, this space includes a large living area, a fully equipped kitchen, laundry facilities, and 2 comfortable bedrooms. This setup is perfect for guests, extended family, or potential rental income. GPS 1210 W. 1200 S. Heber -Situated close to world-class skiing, biking, boating, and golf, this home allows you to enjoy all the recreational activities that Heber has to offer. Additionally, the property is conveniently located just 35 minutes from Salt Lake City International Airport, providing easy access for travel. Information provided as a courtesy only, buyers and buyer's agent to verify all. Square footage figures are provided as a courtesy estimate only and were obtained from County records & Building plans . Buyer is advised to obtain an independent measurement.
Contact an agent
Home facts
- Year built:2026
- Listing Id #:2005397
- Added:428 day(s) ago
- Updated:August 17, 2025 at 10:54 AM
Rooms and interior
- Bedrooms:5
- Total bathrooms:4
- Full bathrooms:2
- Half bathrooms:1
- Living area:3,243 sq. ft.
Heating and cooling
- Cooling:Central Air
- Heating:Forced Air
Structure and exterior
- Roof:Asphalt
- Year built:2026
- Building area:3,243 sq. ft.
- Lot area:0.18 Acres
Schools
- High school:Wasatch
- Middle school:Rocky Mountain
- Elementary school:Heber Valley
Utilities
- Water:Culinary, Secondary, Water Connected
- Sewer:Sewer Connected, Sewer: Connected
Finances and disclosures
- Price:$948,900
- Price per sq. ft.:$292.6
- Tax amount:$1
New listings near 1167 S Lauren Ln #10
- New
 $1,050,000Active6 beds 3 baths3,562 sq. ft.
$1,050,000Active6 beds 3 baths3,562 sq. ft.1950 E Keystone Court, Heber City, UT 84032
MLS# 12503725Listed by: INTERMOUNTAIN PROPERTIES - New
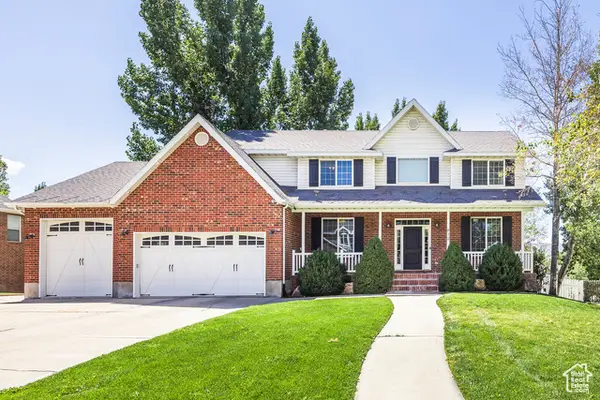 $1,147,000Active6 beds 5 baths3,952 sq. ft.
$1,147,000Active6 beds 5 baths3,952 sq. ft.912 E 600 N, Heber City, UT 84032
MLS# 2105631Listed by: FATHOM REALTY (OREM) - New
 $700,000Active4.29 Acres
$700,000Active4.29 Acres2280 Westview Drive, Heber City, UT 84032
MLS# 12503715Listed by: WINDERMERE RE UTAH - PARK AVE - New
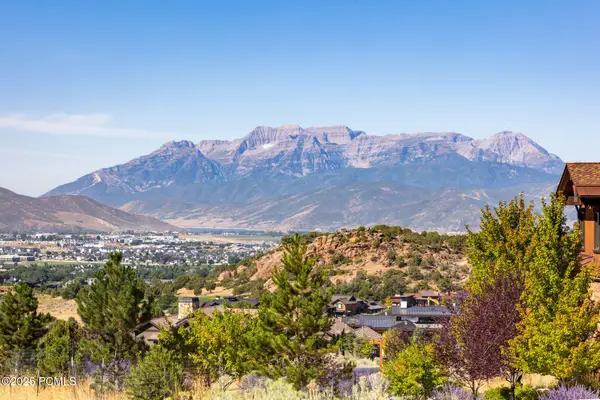 $1,250,000Active1.85 Acres
$1,250,000Active1.85 Acres680 N Pinto Knoll Circle, Heber City, UT 84032
MLS# 12503716Listed by: SUMMIT SOTHEBY'S INTERNATIONAL REALTY - New
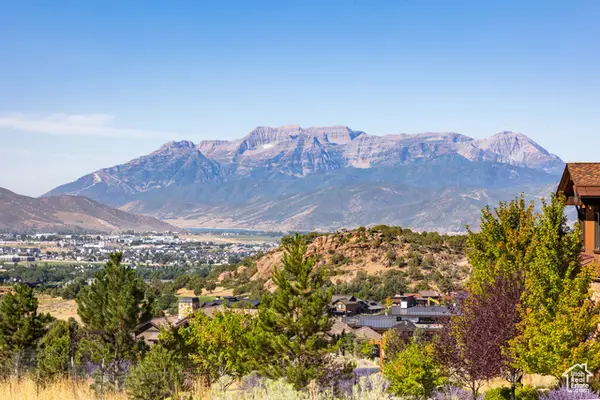 $1,250,000Active1.85 Acres
$1,250,000Active1.85 Acres680 N Pinto Knoll Cir #523, Heber City, UT 84032
MLS# 2105557Listed by: SUMMIT SOTHEBY'S INTERNATIONAL REALTY - New
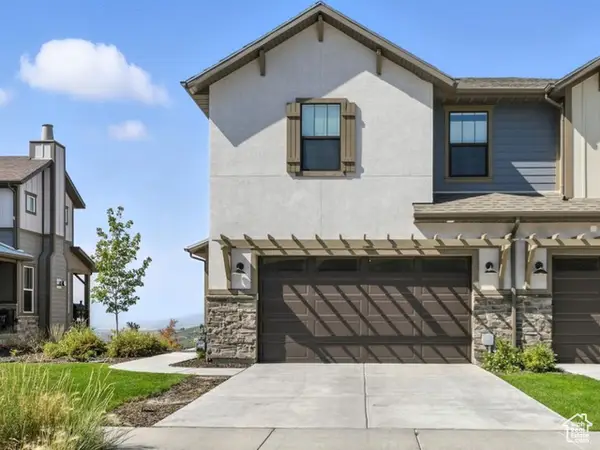 $1,200,000Active4 beds 4 baths2,523 sq. ft.
$1,200,000Active4 beds 4 baths2,523 sq. ft.6039 N Westridge, Heber City, UT 84032
MLS# 2105522Listed by: COLDWELL BANKER REALTY (HEBER) - New
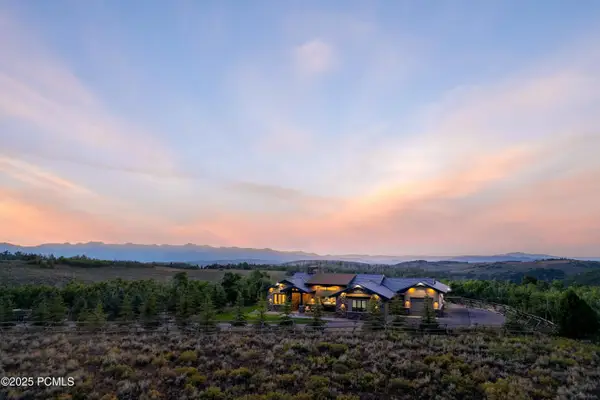 $6,495,000Active4 beds 4 baths1,998 sq. ft.
$6,495,000Active4 beds 4 baths1,998 sq. ft.9279 E Aspen Ridge Road, Heber City, UT 84032
MLS# 12503704Listed by: BHHS UTAH PROPERTIES - SV - New
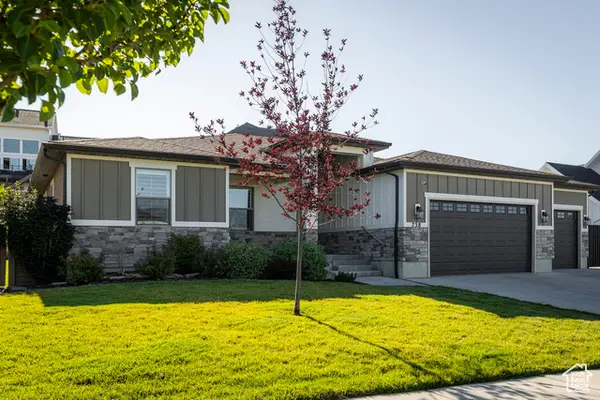 $1,130,000Active6 beds 3 baths3,678 sq. ft.
$1,130,000Active6 beds 3 baths3,678 sq. ft.738 N Rolling Hills Dr, Heber City, UT 84032
MLS# 2105396Listed by: SUMMIT SOTHEBY'S INTERNATIONAL REALTY - New
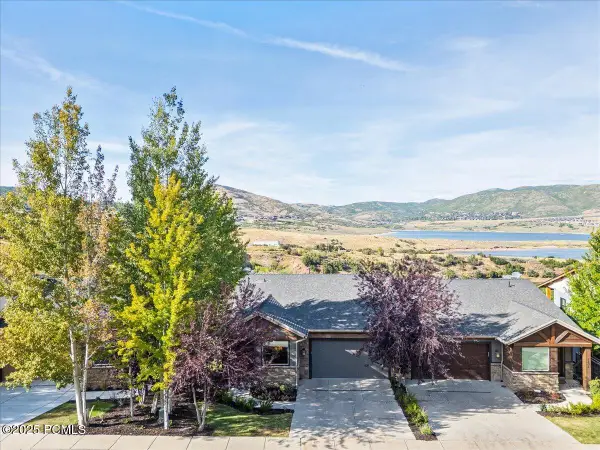 $2,250,000Active4 beds 4 baths3,545 sq. ft.
$2,250,000Active4 beds 4 baths3,545 sq. ft.1406 Hailstone Drive, Heber City, UT 84032
MLS# 12503700Listed by: CHRISTIES INTERNATIONAL RE PC - New
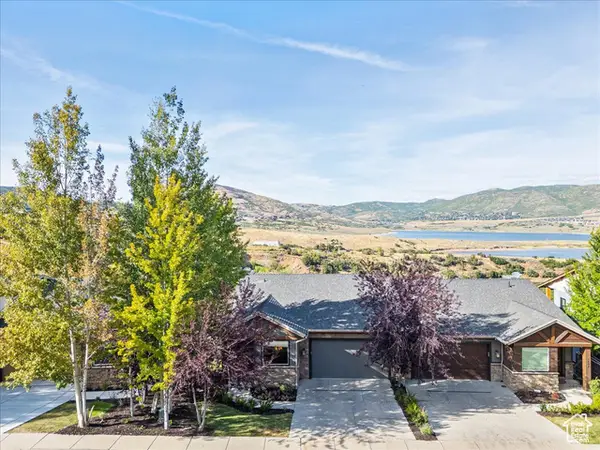 $2,250,000Active4 beds 4 baths3,545 sq. ft.
$2,250,000Active4 beds 4 baths3,545 sq. ft.1406 Hailstone Dr, Heber City, UT 84032
MLS# 2105383Listed by: CHRISTIES INTERNATIONAL REAL ESTATE PARK CITY

