1406 Hailstone Drive, Heber City, UT 84032
Local realty services provided by:Better Homes and Gardens Real Estate Momentum
Listed by:jake m doilney
Office:christies international re pc
MLS#:12503700
Source:UT_PCBR
Price summary
- Price:$2,199,000
- Price per sq. ft.:$620.31
About this home
Perched above the sparkling waters of Jordanelle Reservoir, with sweeping lake and mountain vistas, this 3,545 sq ft retreat blends refined luxury with year-round adventure. Just five minutes from world-class skiing at Deer Valley®, this 4-bedroom, 4-bath residence offers the rare combination of effortless ownership, resort proximity, and investment potential.
Designed with both relaxation and entertainment in mind, the home's open-concept great room boasts vaulted ceilings, solid walnut floors, and a striking stone fireplace that invites cozy gatherings after a day on the slopes. The chef's kitchen is appointed with granite countertops, a Thermador gas range, large center island, and walk-in pantry—ideal for hosting après-ski dinners or summer sunset soirées.
Three expansive outdoor living spaces—two large balconies and a walkout garden-level patio—frame uninterrupted views of the lake and surrounding peaks. Whether sipping morning coffee above the misty water or unwinding with evening wine under a painted alpine sky, every moment here feels elevated.
The floor plan offers generous suites for family and guests, including a luxurious primary with spa-style bath. A private theater room provides the perfect place for movie nights, while premium upgrades throughout—two fireplaces, designer carpet, and high-end finishes—enhance comfort and style.
Ownership is truly turnkey thanks to an HOA that maintains the roof, siding, and exterior grounds—perfect for ''lock-and-leave'' convenience. A rare two-car garage provides ample storage for vehicles, gear, and toys.
Step outside and immerse yourself in the endless recreation this area offers: ski, hike, or bike world-class trails; fish blue-ribbon waters; or spend summer days boating on Jordanelle Reservoir. From here, Park City's historic Main Street is just 15 minutes away, and Salt Lake City International Airport is under 40 minutes, ensuring easy access for weekend getaways or seasonal living.
Approved for
Contact an agent
Home facts
- Year built:2012
- Listing ID #:12503700
- Added:43 day(s) ago
- Updated:September 28, 2025 at 02:35 PM
Rooms and interior
- Bedrooms:4
- Total bathrooms:4
- Full bathrooms:3
- Living area:3,545 sq. ft.
Heating and cooling
- Cooling:Air Conditioning
- Heating:Forced Air, Radiant Floor
Structure and exterior
- Roof:Asphalt
- Year built:2012
- Building area:3,545 sq. ft.
- Lot area:0.07 Acres
Utilities
- Water:Public
- Sewer:Public Sewer, Sewer Pump Required
Finances and disclosures
- Price:$2,199,000
- Price per sq. ft.:$620.31
- Tax amount:$5,753 (2024)
New listings near 1406 Hailstone Drive
- New
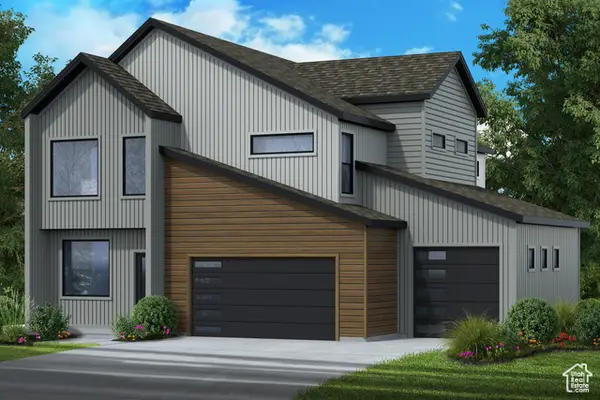 $1,230,210Active4 beds 4 baths3,997 sq. ft.
$1,230,210Active4 beds 4 baths3,997 sq. ft.2832 E Hayloft Ln #214, Heber City, UT 84032
MLS# 2114258Listed by: SUMMIT SOTHEBY'S INTERNATIONAL REALTY - New
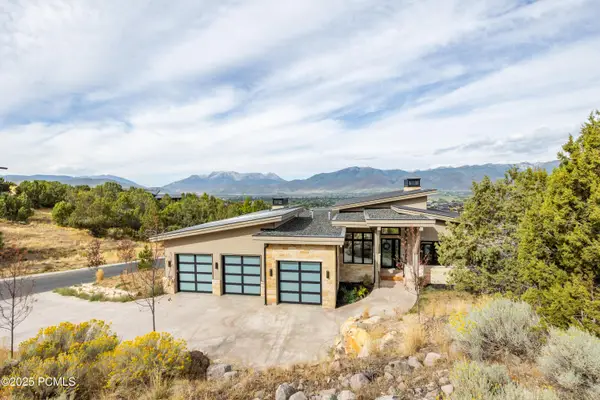 $4,395,000Active5 beds 7 baths5,391 sq. ft.
$4,395,000Active5 beds 7 baths5,391 sq. ft.2317 E Red Knob Way, Heber City, UT 84032
MLS# 12504269Listed by: CHRISTIES INTERNATIONAL RE PC - New
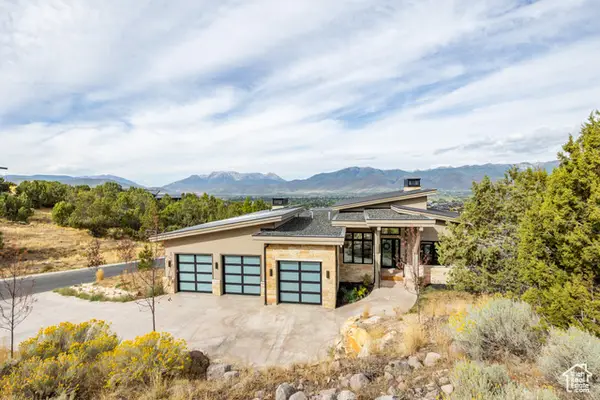 $4,395,000Active5 beds 7 baths5,391 sq. ft.
$4,395,000Active5 beds 7 baths5,391 sq. ft.2317 E Red Knob Way #JH9, Heber City, UT 84032
MLS# 2114170Listed by: CHRISTIES INTERNATIONAL REAL ESTATE PARK CITY - New
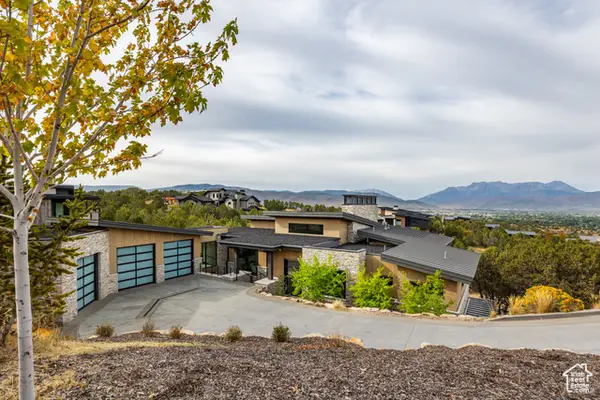 $5,495,000Active5 beds 7 baths5,851 sq. ft.
$5,495,000Active5 beds 7 baths5,851 sq. ft.2446 E Flat Top Mountain Dr #JH10, Heber City, UT 84032
MLS# 2114173Listed by: CHRISTIES INTERNATIONAL REAL ESTATE PARK CITY - New
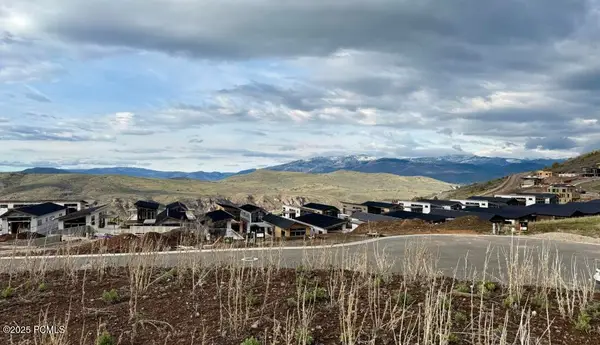 $399,000Active0.3 Acres
$399,000Active0.3 Acres3788 E Huntley Way, Heber City, UT 84032
MLS# 12504265Listed by: LOTUS REAL ESTATE - New
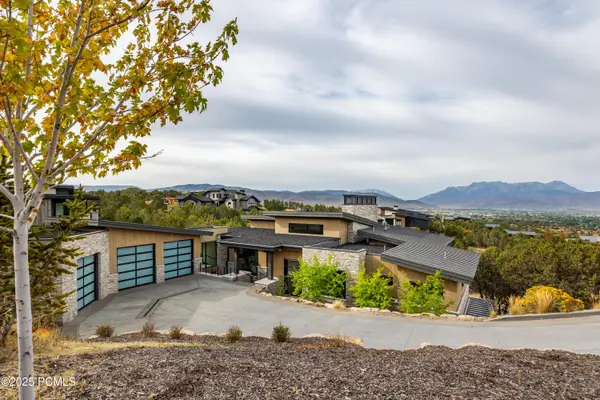 $5,495,000Active5 beds 7 baths5,851 sq. ft.
$5,495,000Active5 beds 7 baths5,851 sq. ft.2446 E Flat Top Mountain Drive, Heber City, UT 84032
MLS# 12504268Listed by: CHRISTIES INTERNATIONAL RE PC - New
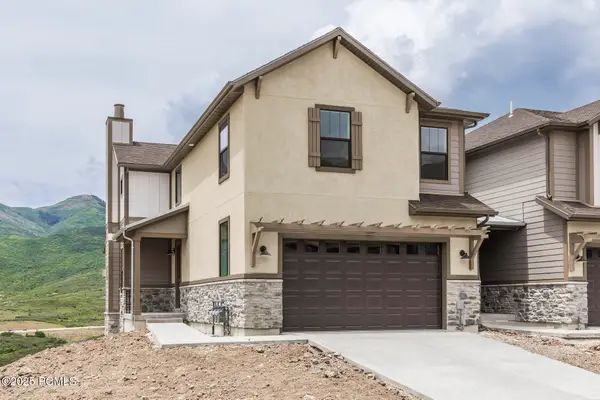 $1,150,000Active4 beds 4 baths2,433 sq. ft.
$1,150,000Active4 beds 4 baths2,433 sq. ft.6003 N Fairview Drive, Heber City, UT 84032
MLS# 12504262Listed by: SUMMIT SOTHEBY'S INTERNATIONAL REALTY - New
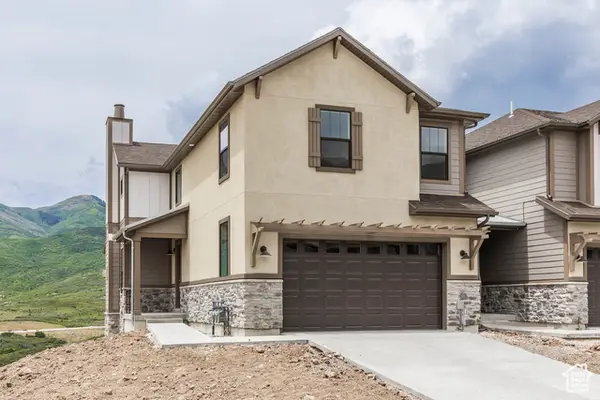 $1,150,000Active4 beds 4 baths2,433 sq. ft.
$1,150,000Active4 beds 4 baths2,433 sq. ft.6003 N Fairview Dr #230, Heber City, UT 84032
MLS# 2114111Listed by: SUMMIT SOTHEBY'S INTERNATIONAL REALTY - New
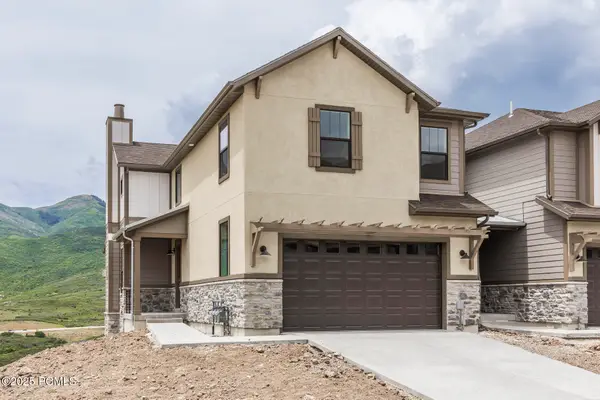 $1,250,000Active4 beds 4 baths2,433 sq. ft.
$1,250,000Active4 beds 4 baths2,433 sq. ft.6029 N Fairview Drive, Heber City, UT 84032
MLS# 12504256Listed by: SUMMIT SOTHEBY'S INTERNATIONAL REALTY - New
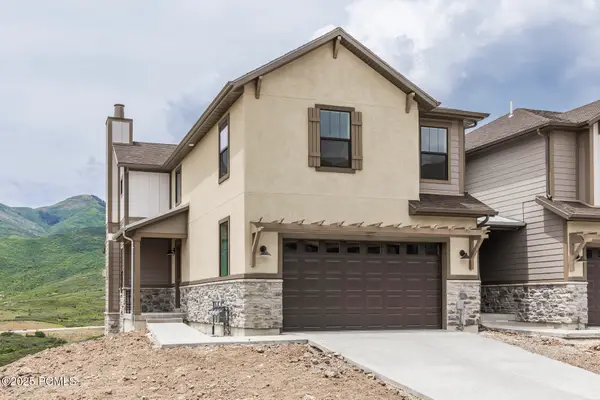 $1,175,000Active4 beds 4 baths2,722 sq. ft.
$1,175,000Active4 beds 4 baths2,722 sq. ft.6015 N Fairview Drive, Heber City, UT 84032
MLS# 12504258Listed by: SUMMIT SOTHEBY'S INTERNATIONAL REALTY
