1186 E Wildflower Cir #210, Heber City, UT 84032
Local realty services provided by:Better Homes and Gardens Real Estate Momentum
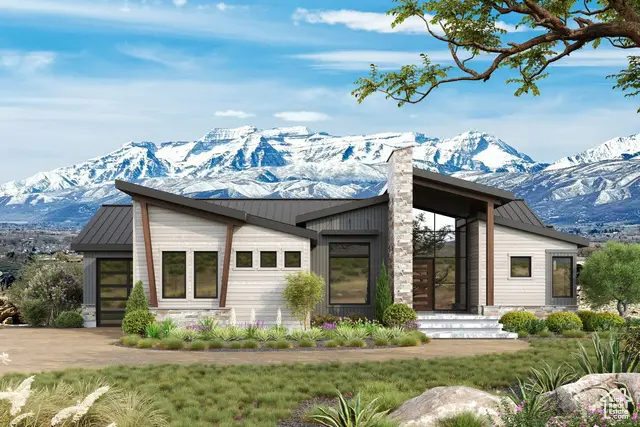
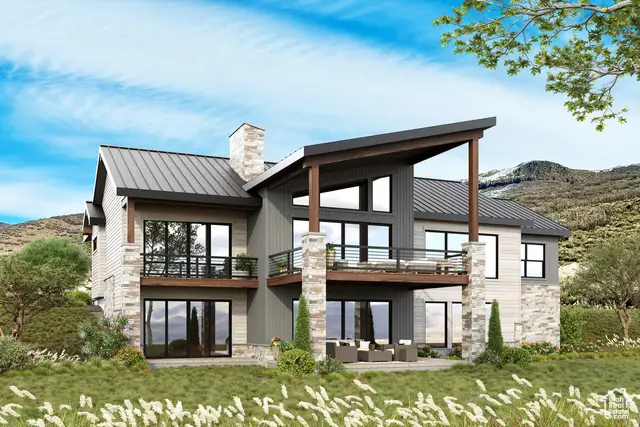

Listed by:christopher maddox
Office:summit sotheby's international realty
MLS#:2069332
Source:SL
Price summary
- Price:$2,414,000
- Price per sq. ft.:$491.55
- Monthly HOA dues:$178
About this home
Welcome to Timp Grove by PH | Omni, an exclusive gated community offering a luxurious lifestyle at the pinnacle of Jordanelle Ridge. This intimate enclave features just 27 custom homesites, thoughtfully arranged in two private cul-de-sacs, providing a serene and private living environment. Perched atop Jordanelle Ridge, each homesite boasts unobstructed, panoramic views of the majestic Mt. Timpanogos, the picturesque Heber Valley, and the shimmering Deer Creek Reservoir. Homebuyers can select from eight distinct elevations and models, ranging from 3,743 to 5,216 square feet, each designed to maximize space, comfort, and the breathtaking surroundings. Whether your preference is mountain modern or more traditional, Timp Grove offers two architectural designs to reflect your personal taste and complement the natural beauty of the area. In addition to the stunning homes and vistas, Timp Grove includes a Jordanelle Ridge Club membership, providing residents with exclusive access to the club's amenities. Embrace a lifestyle of elegance, privacy, and unparalleled natural beauty at Timp Grove by PH | Omni.
Contact an agent
Home facts
- Year built:2025
- Listing Id #:2069332
- Added:159 day(s) ago
- Updated:August 17, 2025 at 10:59 AM
Rooms and interior
- Bedrooms:4
- Total bathrooms:5
- Full bathrooms:4
- Half bathrooms:1
- Living area:4,911 sq. ft.
Heating and cooling
- Cooling:Central Air
- Heating:Forced Air
Structure and exterior
- Roof:Asphalt
- Year built:2025
- Building area:4,911 sq. ft.
- Lot area:0.61 Acres
Schools
- High school:Wasatch
- Middle school:Timpanogos Middle
- Elementary school:J R Smith
Utilities
- Water:Culinary, Water Connected
- Sewer:Sewer Connected, Sewer: Connected
Finances and disclosures
- Price:$2,414,000
- Price per sq. ft.:$491.55
- Tax amount:$1
New listings near 1186 E Wildflower Cir #210
- New
 $1,050,000Active6 beds 3 baths3,562 sq. ft.
$1,050,000Active6 beds 3 baths3,562 sq. ft.1950 E Keystone Court, Heber City, UT 84032
MLS# 12503725Listed by: INTERMOUNTAIN PROPERTIES - New
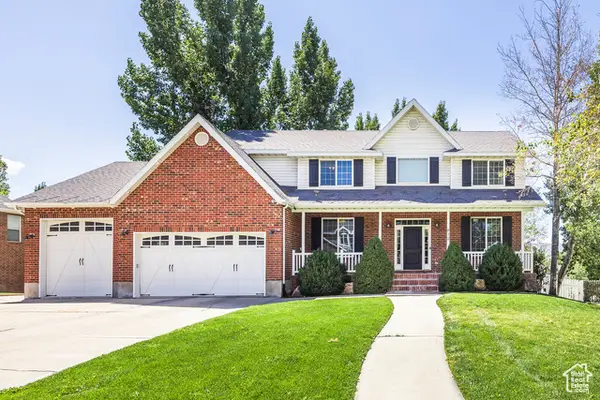 $1,147,000Active6 beds 5 baths3,952 sq. ft.
$1,147,000Active6 beds 5 baths3,952 sq. ft.912 E 600 N, Heber City, UT 84032
MLS# 2105631Listed by: FATHOM REALTY (OREM) - New
 $700,000Active4.29 Acres
$700,000Active4.29 Acres2280 Westview Drive, Heber City, UT 84032
MLS# 12503715Listed by: WINDERMERE RE UTAH - PARK AVE - New
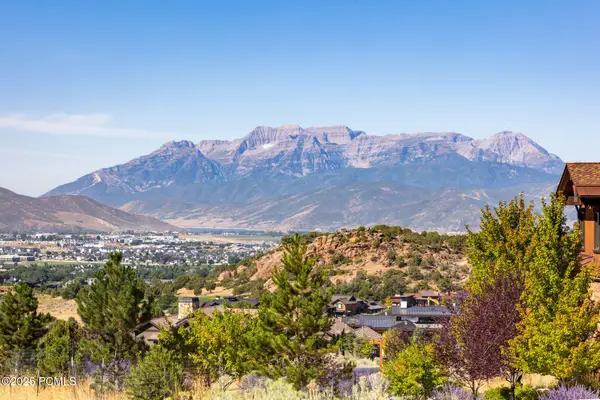 $1,250,000Active1.85 Acres
$1,250,000Active1.85 Acres680 N Pinto Knoll Circle, Heber City, UT 84032
MLS# 12503716Listed by: SUMMIT SOTHEBY'S INTERNATIONAL REALTY - New
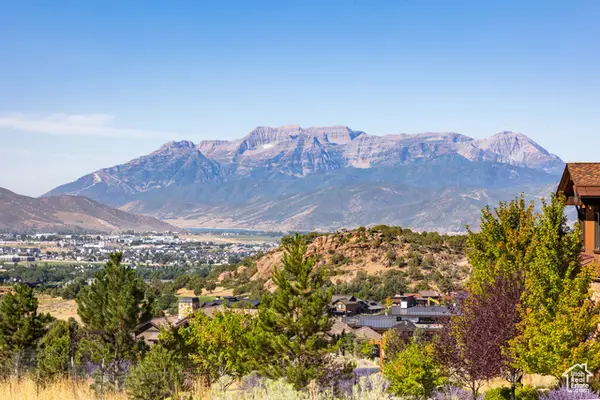 $1,250,000Active1.85 Acres
$1,250,000Active1.85 Acres680 N Pinto Knoll Cir #523, Heber City, UT 84032
MLS# 2105557Listed by: SUMMIT SOTHEBY'S INTERNATIONAL REALTY - New
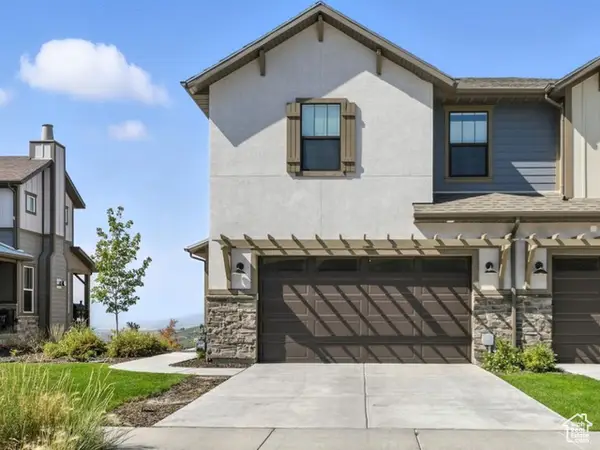 $1,200,000Active4 beds 4 baths2,523 sq. ft.
$1,200,000Active4 beds 4 baths2,523 sq. ft.6039 N Westridge, Heber City, UT 84032
MLS# 2105522Listed by: COLDWELL BANKER REALTY (HEBER) - New
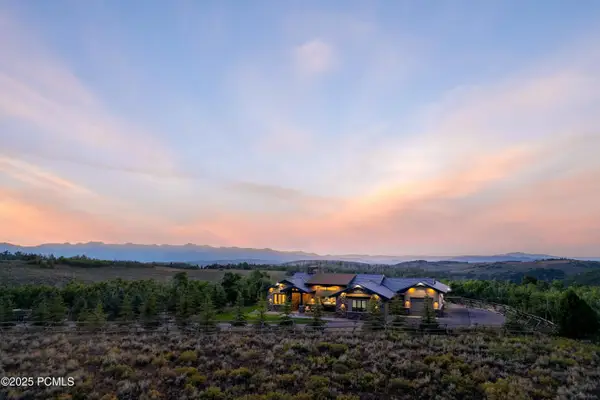 $6,495,000Active4 beds 4 baths1,998 sq. ft.
$6,495,000Active4 beds 4 baths1,998 sq. ft.9279 E Aspen Ridge Road, Heber City, UT 84032
MLS# 12503704Listed by: BHHS UTAH PROPERTIES - SV - New
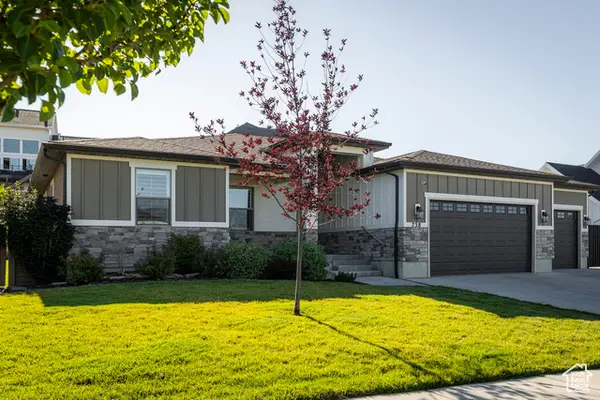 $1,130,000Active6 beds 3 baths3,678 sq. ft.
$1,130,000Active6 beds 3 baths3,678 sq. ft.738 N Rolling Hills Dr, Heber City, UT 84032
MLS# 2105396Listed by: SUMMIT SOTHEBY'S INTERNATIONAL REALTY - New
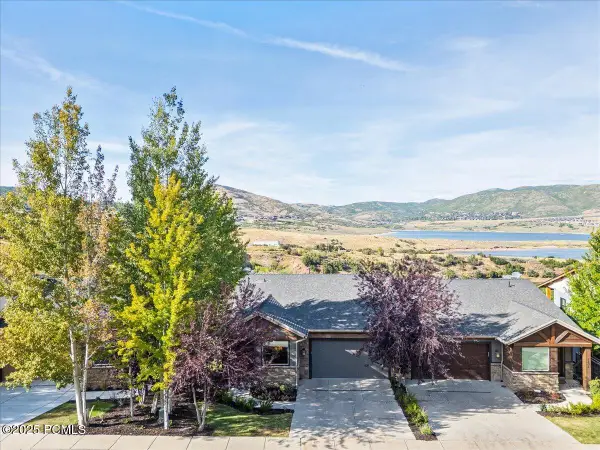 $2,250,000Active4 beds 4 baths3,545 sq. ft.
$2,250,000Active4 beds 4 baths3,545 sq. ft.1406 Hailstone Drive, Heber City, UT 84032
MLS# 12503700Listed by: CHRISTIES INTERNATIONAL RE PC - New
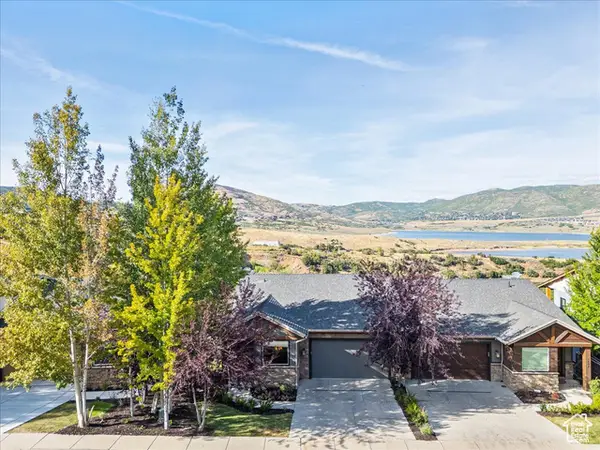 $2,250,000Active4 beds 4 baths3,545 sq. ft.
$2,250,000Active4 beds 4 baths3,545 sq. ft.1406 Hailstone Dr, Heber City, UT 84032
MLS# 2105383Listed by: CHRISTIES INTERNATIONAL REAL ESTATE PARK CITY

