1225 Oquirrh Mountain Dr, Heber City, UT 84032
Local realty services provided by:Better Homes and Gardens Real Estate Momentum
Listed by: maire g rosol, deborah voss flowers
Office: summit sotheby's international realty
MLS#:2092199
Source:SL
Price summary
- Price:$3,500,000
- Price per sq. ft.:$723.29
- Monthly HOA dues:$264.58
About this home
Red Ledges is a private four season recreational community tucked into the Heber Valley and is one of Utah's most sought after areas with its panoramic vistas of Timpanogos and superb amenities. The community includes an 18 hole Jack Nicklaus Signature Golf course, clubhouse with dining at the Juniper Grill, golf school, tennis academy, pickleball courts, equestrian center, swim and fitness facilities, Hiking and biking trails and a ski shuttle service. 1225 Oquirrh Mountain Drive is a prime location in the southwest corner of Red Ledges. It is a popular location because of the serenity, privacy and sweeping views that come with the larger lots and distance from the main community thoroughfares. A beautiful four bedroom home that welcomes you to style, comfort and a timeless interior design blending functionality with superb construction and refined finishes. The inviting open living area features vaulted ceilings, stone fireplace, built in cabinetry. The practical and well designed gourmet kitchen has Thermador appliances, attractive cabinets, pantry, a large island perfect for entertaining and a breakfast nook. While the expansive window wall floods the living area with light, the highlight is the spectacular Mt. Timpanogos views. A bonus is its easy access to the private covered deck where one can unwind and enjoy the ever changing mountain scenery. The lower level has a spacious family room that opens onto the covered patio with hot tub. There are three additional bedrooms, baths and extra storage. Enjoy the location and floor plan by viewing the drone video and 3D tour. This home has a Red Ledges Lifestyle membership.
Contact an agent
Home facts
- Year built:2018
- Listing ID #:2092199
- Added:164 day(s) ago
- Updated:November 25, 2025 at 11:57 AM
Rooms and interior
- Bedrooms:4
- Total bathrooms:4
- Full bathrooms:1
- Half bathrooms:1
- Living area:4,839 sq. ft.
Heating and cooling
- Cooling:Central Air
- Heating:Forced Air, Gas: Central
Structure and exterior
- Roof:Asphalt, Pitched
- Year built:2018
- Building area:4,839 sq. ft.
- Lot area:0.76 Acres
Schools
- High school:Wasatch
- Middle school:Timpanogos Middle
- Elementary school:J R Smith
Utilities
- Water:Culinary, Private, Water Connected
- Sewer:Sewer Connected, Sewer: Connected, Sewer: Public
Finances and disclosures
- Price:$3,500,000
- Price per sq. ft.:$723.29
- Tax amount:$15,476
New listings near 1225 Oquirrh Mountain Dr
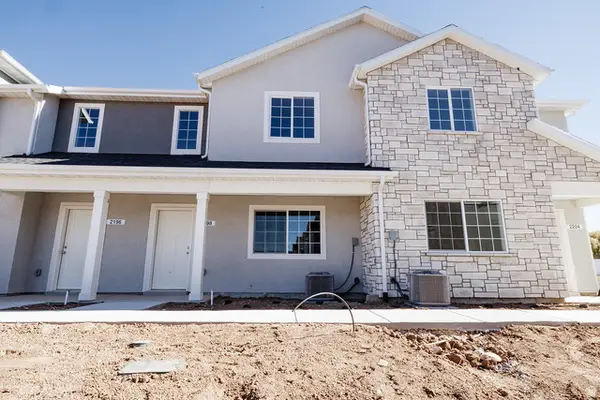 $430,000Pending3 beds 3 baths1,487 sq. ft.
$430,000Pending3 beds 3 baths1,487 sq. ft.2172 S 1080 E, Heber City, UT 84032
MLS# 2124335Listed by: EQUITY REAL ESTATE (SOUTH VALLEY)- New
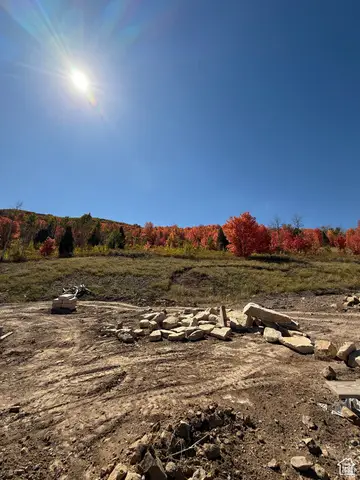 $550,000Active0.91 Acres
$550,000Active0.91 Acres6692 N Macallan Ln, Heber City, UT 84032
MLS# 2124322Listed by: EQUITY REAL ESTATE (SOLID) - New
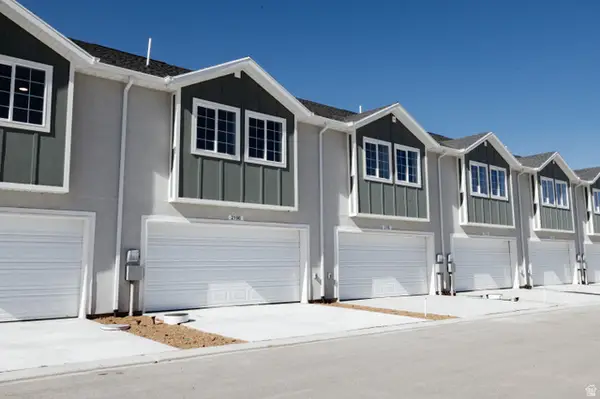 $430,000Active3 beds 3 baths1,487 sq. ft.
$430,000Active3 beds 3 baths1,487 sq. ft.2196 S 1080 E, Heber City, UT 84032
MLS# 2124268Listed by: EQUITY REAL ESTATE (SOUTH VALLEY) - New
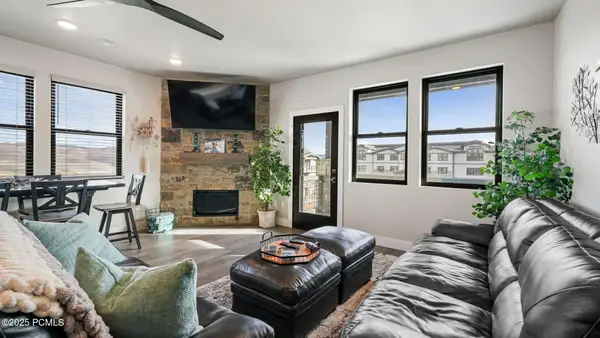 $1,449,000Active3 beds 2 baths1,496 sq. ft.
$1,449,000Active3 beds 2 baths1,496 sq. ft.1145 W Helling Circle #203, Heber City, UT 84032
MLS# 12504964Listed by: REALTYPATH LLC (PRESTIGE) - New
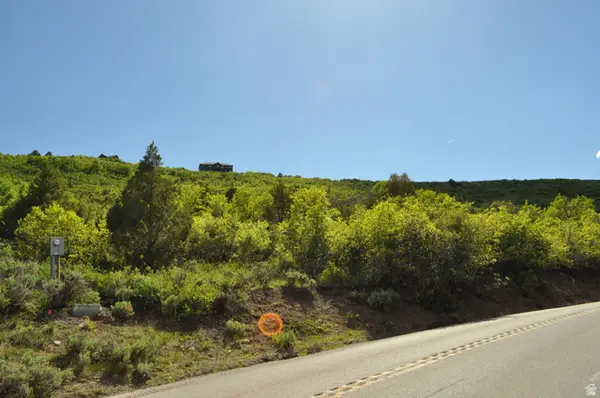 $215,000Active2 Acres
$215,000Active2 Acres1543 Ridgeline Dr #1224, Heber City, UT 84032
MLS# 2124246Listed by: REALTYPATH LLC (PRESTIGE) - New
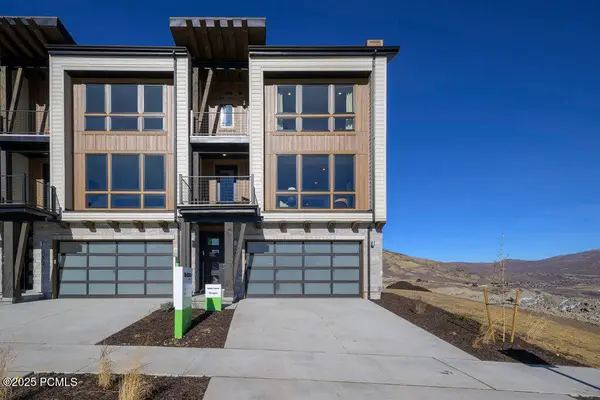 $1,551,764Active3 beds 3 baths1,377 sq. ft.
$1,551,764Active3 beds 3 baths1,377 sq. ft.2038 W Pointe Drive #D1, Heber City, UT 84032
MLS# 12504971Listed by: GARBETT HOMES 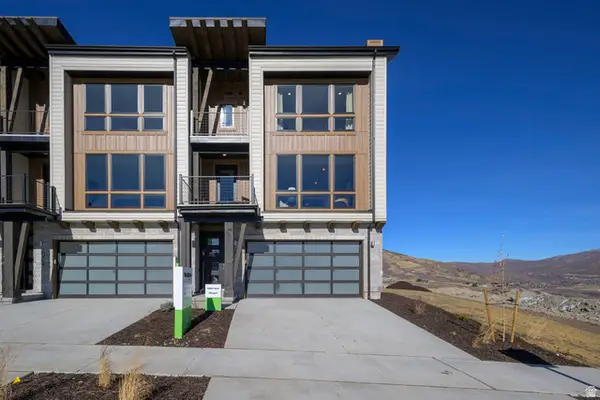 $1,551,764Active3 beds 3 baths1,377 sq. ft.
$1,551,764Active3 beds 3 baths1,377 sq. ft.2038 W Pointe Dr E #D1, Heber City, UT 84032
MLS# 2122094Listed by: GARBETT HOMES- New
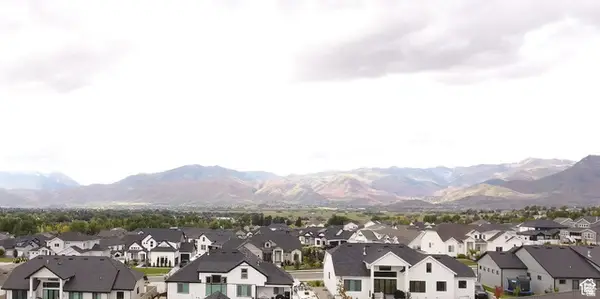 $355,000Active0.26 Acres
$355,000Active0.26 Acres661 N Haystack Dr, Heber City, UT 84032
MLS# 2124193Listed by: SKY REALTY - Open Wed, 10am to 1pmNew
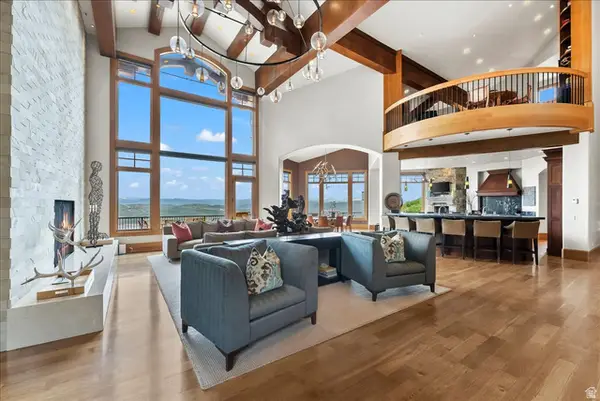 $16,900,000Active5 beds 8 baths12,619 sq. ft.
$16,900,000Active5 beds 8 baths12,619 sq. ft.2867 W Deer Pointe Dr, Heber City, UT 84032
MLS# 2124057Listed by: BALD EAGLE REALTY - Open Wed, 10am to 1pmNew
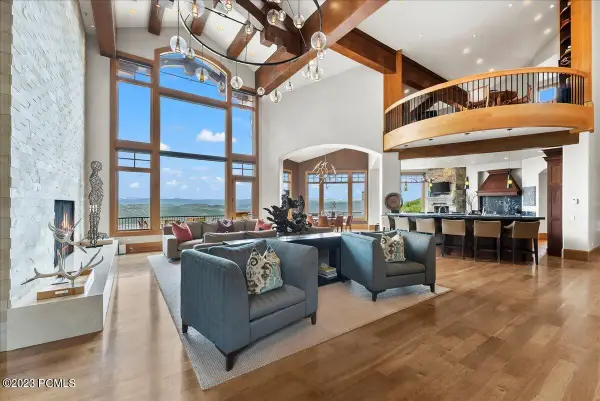 $16,900,000Active5 beds 8 baths12,619 sq. ft.
$16,900,000Active5 beds 8 baths12,619 sq. ft.2867 Deer Pointe Drive, Heber City, UT 84032
MLS# 12504962Listed by: BALD EAGLE REALTY
