13202 N Alexis Dr, Heber City, UT 84036
Local realty services provided by:Better Homes and Gardens Real Estate Momentum
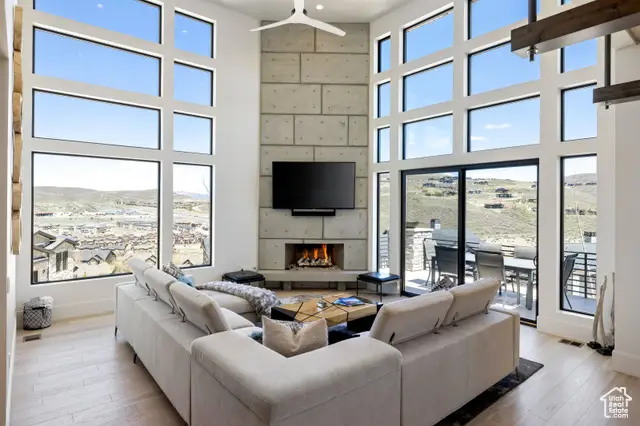
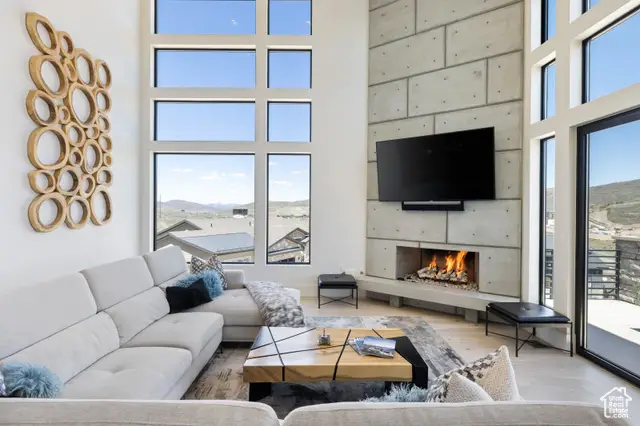

13202 N Alexis Dr,Heber City, UT 84036
$4,200,000
- 5 Beds
- 6 Baths
- 6,392 sq. ft.
- Single family
- Active
Listed by:sam cubis
Office:christies international real estate park city
MLS#:2094303
Source:SL
Price summary
- Price:$4,200,000
- Price per sq. ft.:$657.07
- Monthly HOA dues:$275
About this home
Welcome to your mountain playground-where style meets adventure and comfort meets connection. Tucked at the end of a quiet cul-de-sac, this modern 5-bedroom retreat is designed for family fun, unforgettable ski vacations, and making memories that last a lifetime. Step inside to discover soaring windows that flood the home with natural light and frame the surrounding trees, sky, and seasonal beauty. Every one of the five bedrooms is ensuite, offering privacy and luxury for guests and family alike-including an absolutely epic 6-bed bunk room that's ready for late-night laughter, games, and stories by flashlight. With two spacious family rooms, there's room for everyone to spread out or come together. Whether it's movie night, aprs-ski hot cocoa, or a cozy spot by the fire, this home is ready for it all. Outside, you'll find four distinct outdoor spaces, including two gas firepits for cozy gatherings year-round. These areas are perfect for roasting marshmallows, hosting summer dinners, or just soaking up the serenity. Backing to open space with mature trees and abundant birdlife, this home feels like your own private nature sanctuary-yet you're never far from the slopes. Located minutes from world-class skiing and year-round mountain adventure, this home is more than a getaway-it's a launchpad for fun, a gathering space for generations, and a place where good times come naturally. Bring the gear, bring the crew, and bring your sense of adventure-because this one is ready when you re.
Contact an agent
Home facts
- Year built:2018
- Listing Id #:2094303
- Added:52 day(s) ago
- Updated:August 16, 2025 at 11:00 AM
Rooms and interior
- Bedrooms:5
- Total bathrooms:6
- Full bathrooms:1
- Half bathrooms:1
- Living area:6,392 sq. ft.
Heating and cooling
- Cooling:Central Air
- Heating:Forced Air, Gas: Central
Structure and exterior
- Roof:Asphalt, Metal
- Year built:2018
- Building area:6,392 sq. ft.
- Lot area:0.52 Acres
Schools
- High school:Wasatch
- Middle school:Wasatch
- Elementary school:Midway
Utilities
- Water:Culinary, Private, Water Connected
- Sewer:Sewer Connected, Sewer: Connected, Sewer: Public
Finances and disclosures
- Price:$4,200,000
- Price per sq. ft.:$657.07
- Tax amount:$25,570
New listings near 13202 N Alexis Dr
- Open Sat, 11am to 1pmNew
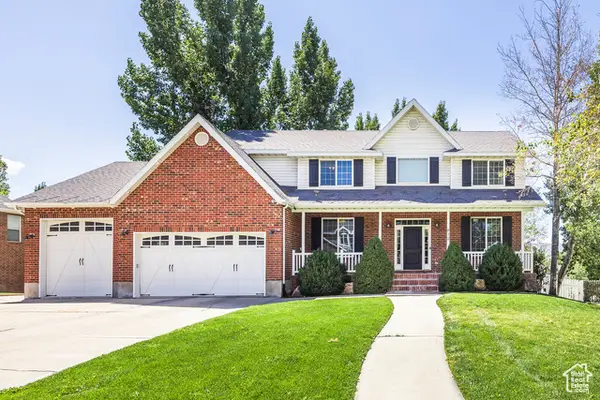 $1,147,000Active6 beds 5 baths3,952 sq. ft.
$1,147,000Active6 beds 5 baths3,952 sq. ft.912 E 600 N, Heber City, UT 84032
MLS# 2105631Listed by: FATHOM REALTY (OREM) - New
 $700,000Active4.29 Acres
$700,000Active4.29 Acres2280 Westview Drive, Heber City, UT 84032
MLS# 12503715Listed by: WINDERMERE RE UTAH - PARK AVE - New
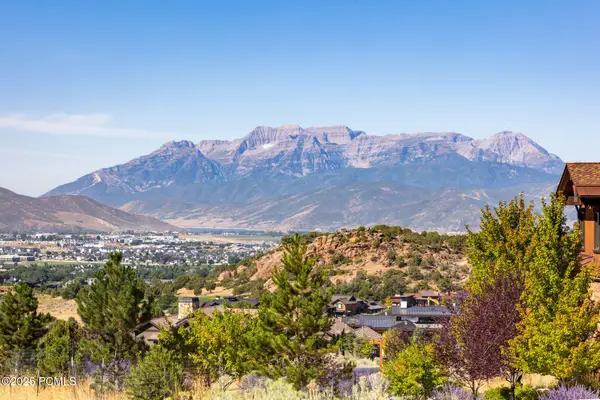 $1,250,000Active1.85 Acres
$1,250,000Active1.85 Acres680 N Pinto Knoll Circle, Heber City, UT 84032
MLS# 12503716Listed by: SUMMIT SOTHEBY'S INTERNATIONAL REALTY - New
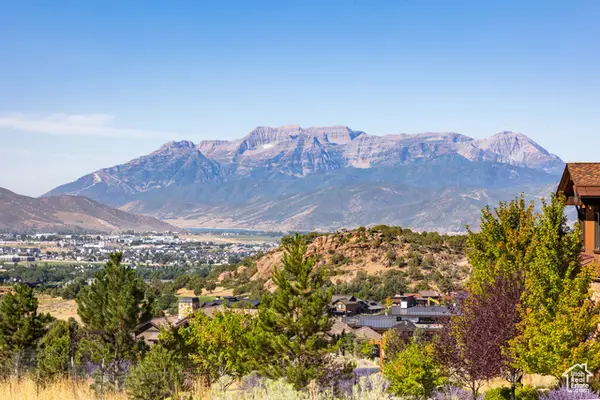 $1,250,000Active1.85 Acres
$1,250,000Active1.85 Acres680 N Pinto Knoll Cir #523, Heber City, UT 84032
MLS# 2105557Listed by: SUMMIT SOTHEBY'S INTERNATIONAL REALTY - Open Sat, 11am to 1pmNew
 $1,200,000Active4 beds 4 baths2,433 sq. ft.
$1,200,000Active4 beds 4 baths2,433 sq. ft.6039 N Westridge Road, Heber City, UT 84032
MLS# 12503709Listed by: COLDWELL BANKER REALTY (HEBER) - New
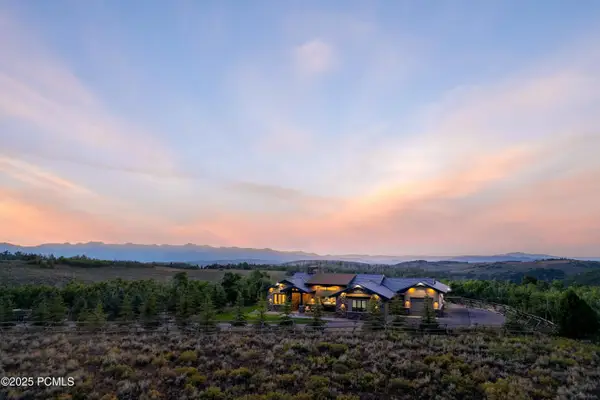 $6,495,000Active4 beds 4 baths1,998 sq. ft.
$6,495,000Active4 beds 4 baths1,998 sq. ft.9279 E Aspen Ridge Road, Heber City, UT 84032
MLS# 12503704Listed by: BHHS UTAH PROPERTIES - SV - New
 $1,130,000Active6 beds 3 baths3,678 sq. ft.
$1,130,000Active6 beds 3 baths3,678 sq. ft.738 N Rolling Hills Drive, Heber City, UT 84032
MLS# 12503702Listed by: SUMMIT SOTHEBY'S INTERNATIONAL REALTY (HEBER) - New
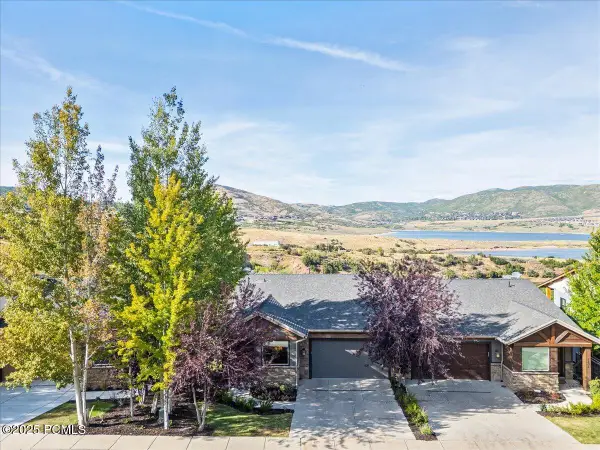 $2,250,000Active4 beds 4 baths3,545 sq. ft.
$2,250,000Active4 beds 4 baths3,545 sq. ft.1406 Hailstone Drive, Heber City, UT 84032
MLS# 12503700Listed by: CHRISTIES INTERNATIONAL RE PC - New
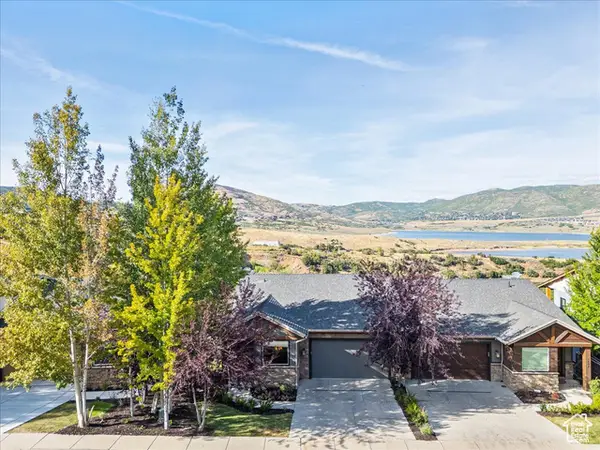 $2,250,000Active4 beds 4 baths3,545 sq. ft.
$2,250,000Active4 beds 4 baths3,545 sq. ft.1406 Hailstone Dr, Heber City, UT 84032
MLS# 2105383Listed by: CHRISTIES INTERNATIONAL REAL ESTATE PARK CITY - New
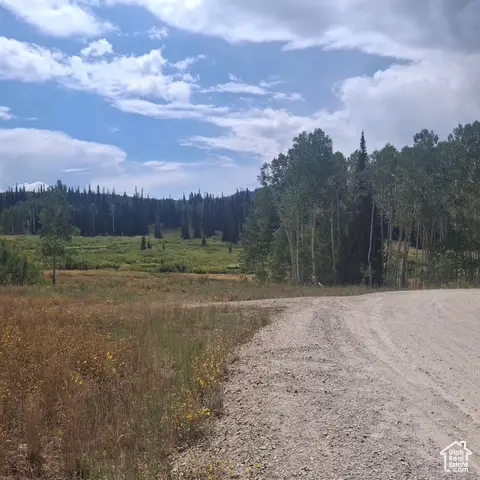 $63,000Active0.38 Acres
$63,000Active0.38 Acres#18, Heber City, UT 84032
MLS# 2105187Listed by: COLDWELL BANKER REALTY (UNION HEIGHTS)

