1321 S Red Filly Road, Heber City, UT 84032
Local realty services provided by:Better Homes and Gardens Real Estate Momentum

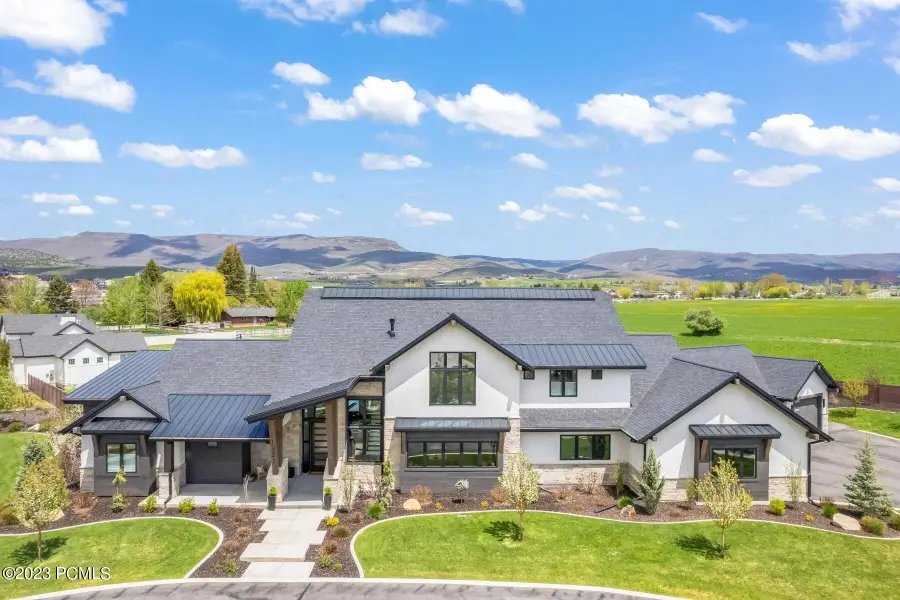
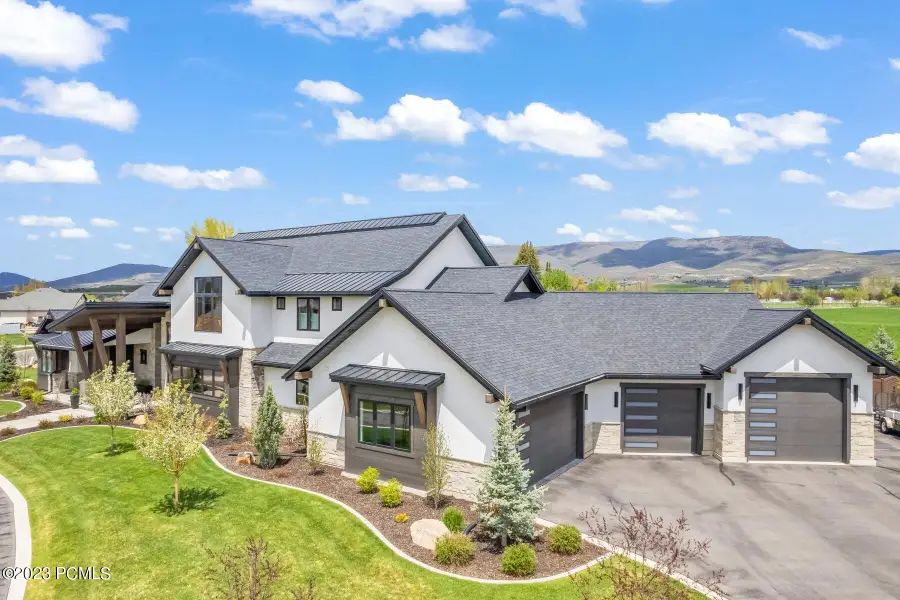
Listed by:ginny tuite
Office:bhhs utah properties - sv
MLS#:12301537
Source:UT_PCBR
Price summary
- Price:$3,790,000
- Price per sq. ft.:$418.28
About this home
This Stunning home is positioned perfectly in the Heber Valley to give easy access to world class activities while living peacefully in a quiet retreat. This custom Red Filly home is located on a 1- acre lot to show off the beautiful mountain views with its large floor to ceiling windows. Entertaining both large and small groups is made easy with the well-designed living spaces that feel both spacious, and yet still provide opportunities for quiet conversation. The salt water pool, hot tub, firepit, large covered patio, outdoor dining and kitchen as well as cozy fireplaces, all make enjoyable gathering areas for memory making activities. There is 9061 sq feet of living space that includes 3 primary bedrooms, with a total of 7 bedrooms and 7 bathrooms. The thoughtful floor plan with three bedrooms on the main floor, make this home both easy and comfortable to live in. The large primary suite has a wing that includes the primary bedroom, a private office, his and her closets and a large spa-like bathroom. A fantastic gourmet kitchen with a panoramic unobstructed view of Mount Timpanogos is part of the main open floor plan, yet feels tucked away and private. The kitchen has been planned out with everything you could want or need; double island, double oven, Thermador grill, two dishwashers, pebble ice maker, oversized sub zero fridge and freezer, large walk-in pantry, and a beverage fridge. The yard is fully landscaped and is an extension of the entertaining space. There is plenty of parking with an oversized 4 car garage. This home is not to be missed!
Contact an agent
Home facts
- Year built:2018
- Listing Id #:12301537
- Added:793 day(s) ago
- Updated:August 10, 2025 at 02:42 PM
Rooms and interior
- Bedrooms:7
- Total bathrooms:7
- Full bathrooms:3
- Half bathrooms:1
- Living area:9,061 sq. ft.
Heating and cooling
- Cooling:Air Conditioning, Central Air
- Heating:Forced Air
Structure and exterior
- Roof:Composition, Metal
- Year built:2018
- Building area:9,061 sq. ft.
- Lot area:1 Acres
Utilities
- Water:Irrigation, Private
- Sewer:Public Sewer
Finances and disclosures
- Price:$3,790,000
- Price per sq. ft.:$418.28
- Tax amount:$9,427 (2022)
New listings near 1321 S Red Filly Road
- New
 $1,050,000Active6 beds 3 baths3,562 sq. ft.
$1,050,000Active6 beds 3 baths3,562 sq. ft.1950 E Keystone Court, Heber City, UT 84032
MLS# 12503725Listed by: INTERMOUNTAIN PROPERTIES - New
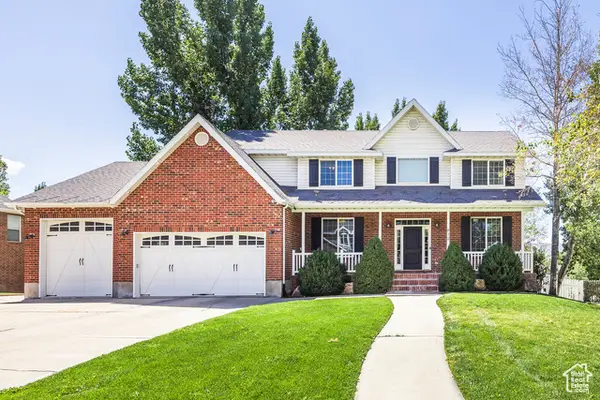 $1,147,000Active6 beds 5 baths3,952 sq. ft.
$1,147,000Active6 beds 5 baths3,952 sq. ft.912 E 600 N, Heber City, UT 84032
MLS# 2105631Listed by: FATHOM REALTY (OREM) - New
 $700,000Active4.29 Acres
$700,000Active4.29 Acres2280 Westview Drive, Heber City, UT 84032
MLS# 12503715Listed by: WINDERMERE RE UTAH - PARK AVE - New
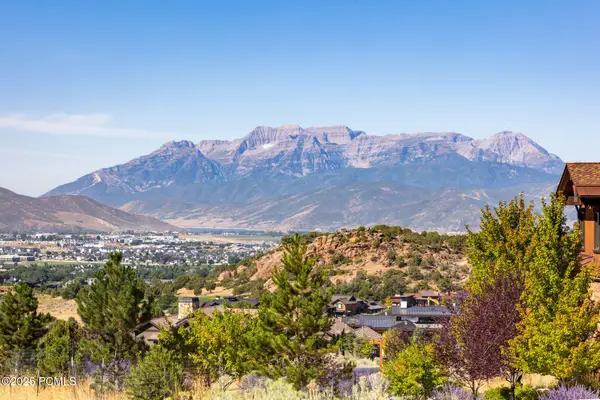 $1,250,000Active1.85 Acres
$1,250,000Active1.85 Acres680 N Pinto Knoll Circle, Heber City, UT 84032
MLS# 12503716Listed by: SUMMIT SOTHEBY'S INTERNATIONAL REALTY - New
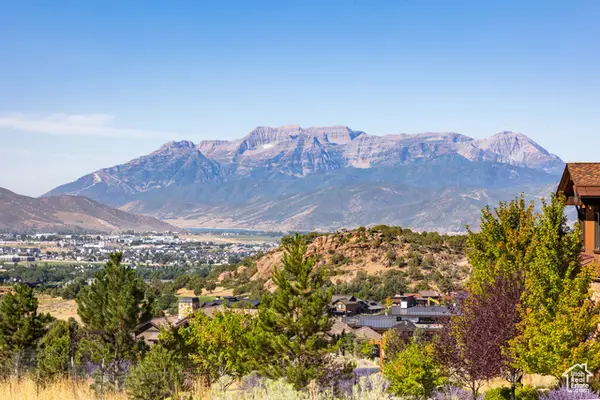 $1,250,000Active1.85 Acres
$1,250,000Active1.85 Acres680 N Pinto Knoll Cir #523, Heber City, UT 84032
MLS# 2105557Listed by: SUMMIT SOTHEBY'S INTERNATIONAL REALTY - New
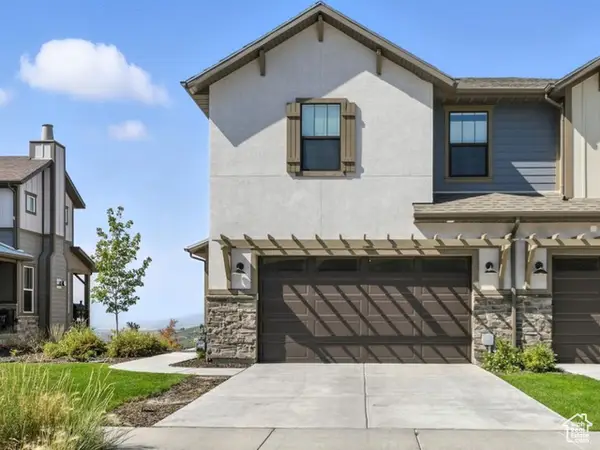 $1,200,000Active4 beds 4 baths2,523 sq. ft.
$1,200,000Active4 beds 4 baths2,523 sq. ft.6039 N Westridge, Heber City, UT 84032
MLS# 2105522Listed by: COLDWELL BANKER REALTY (HEBER) - New
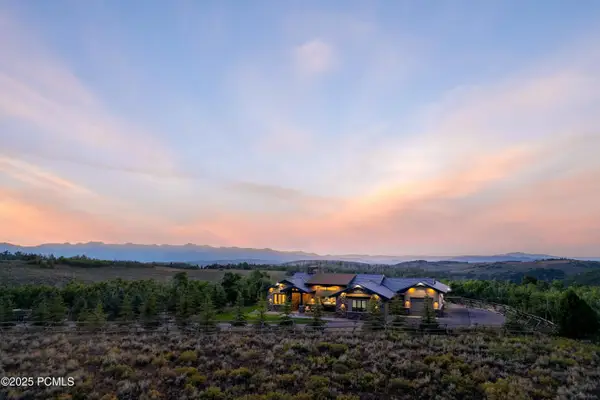 $6,495,000Active4 beds 4 baths1,998 sq. ft.
$6,495,000Active4 beds 4 baths1,998 sq. ft.9279 E Aspen Ridge Road, Heber City, UT 84032
MLS# 12503704Listed by: BHHS UTAH PROPERTIES - SV - New
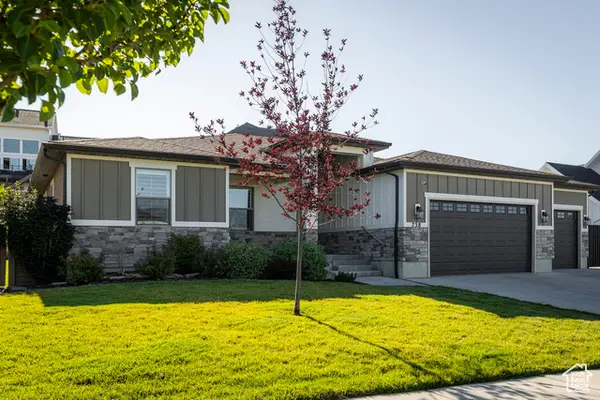 $1,130,000Active6 beds 3 baths3,678 sq. ft.
$1,130,000Active6 beds 3 baths3,678 sq. ft.738 N Rolling Hills Dr, Heber City, UT 84032
MLS# 2105396Listed by: SUMMIT SOTHEBY'S INTERNATIONAL REALTY - New
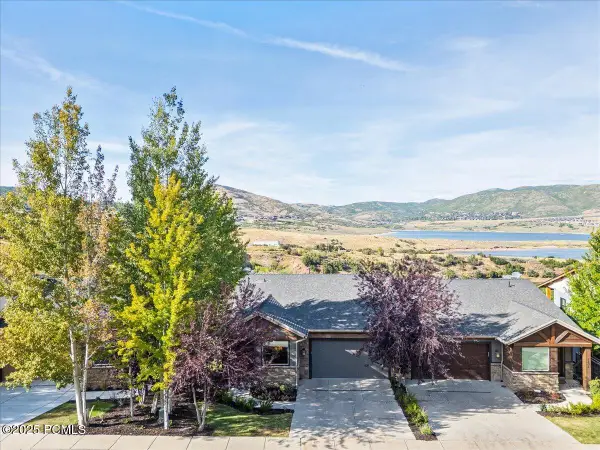 $2,250,000Active4 beds 4 baths3,545 sq. ft.
$2,250,000Active4 beds 4 baths3,545 sq. ft.1406 Hailstone Drive, Heber City, UT 84032
MLS# 12503700Listed by: CHRISTIES INTERNATIONAL RE PC - New
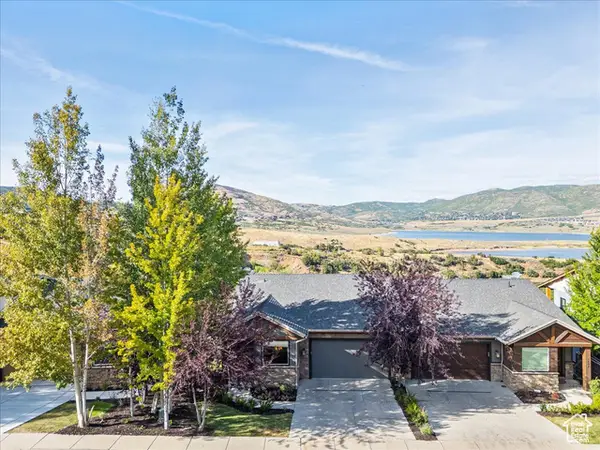 $2,250,000Active4 beds 4 baths3,545 sq. ft.
$2,250,000Active4 beds 4 baths3,545 sq. ft.1406 Hailstone Dr, Heber City, UT 84032
MLS# 2105383Listed by: CHRISTIES INTERNATIONAL REAL ESTATE PARK CITY

