1674 S 1110 E, Heber City, UT 84032
Local realty services provided by:Better Homes and Gardens Real Estate Momentum
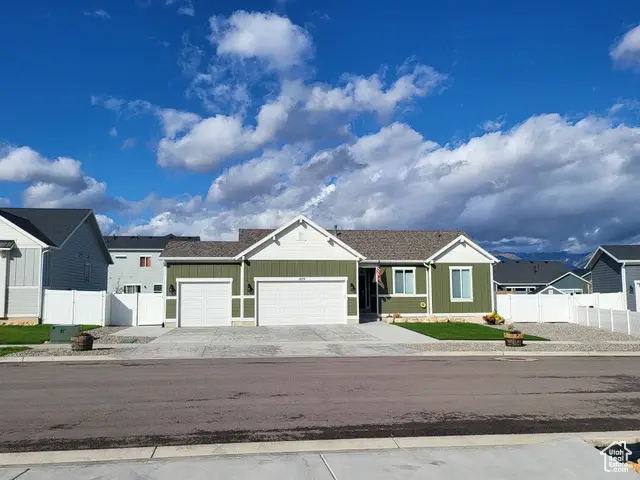


1674 S 1110 E,Heber City, UT 84032
$874,500
- 4 Beds
- 3 Baths
- 2,392 sq. ft.
- Single family
- Active
Listed by:suanne hoffman
Office:kw westfield
MLS#:2074433
Source:SL
Price summary
- Price:$874,500
- Price per sq. ft.:$365.59
- Monthly HOA dues:$25
About this home
The amenities in this house are incredible. HOT TUB, ENDLESS POOL, GAZEBO!!! This 4 BR 3 BA house has a great room style floor plan with smart thermostat. Keyless electronic door entry. Kitchen has a 5-burner gas range, newer appliances, quartz countertops, huge island. High ceilings. Additional primary bedroom (ensuite) in the basement and large bathroom with heated floor, towel warmer, heated mirror, 2 sinks, walk-in closet, etc. The windows on the back side of the house are tinted and repel 90% of UV rays. Whole home water softener filtration system. 3-car garage has a poly urea coated floor. Fastel 5G fiber internet! Xeroscape landscaping with artificial turf. Approximately 2000 sq. ft. patio. RV parking and shed! Some items in the garage are negotiable. All information is provided as a courtesy. Buyer to verify all information on or before the agreed upon due diligence deadline, including, but not limited to, sq. ft., room sizes, lot sizes, etc.
Contact an agent
Home facts
- Year built:2022
- Listing Id #:2074433
- Added:137 day(s) ago
- Updated:August 17, 2025 at 10:59 AM
Rooms and interior
- Bedrooms:4
- Total bathrooms:3
- Full bathrooms:1
- Living area:2,392 sq. ft.
Heating and cooling
- Cooling:Central Air
- Heating:Forced Air, Gas: Central
Structure and exterior
- Roof:Asphalt
- Year built:2022
- Building area:2,392 sq. ft.
- Lot area:0.21 Acres
Schools
- High school:Wasatch
- Middle school:Rocky Mountain
- Elementary school:Old Mill
Utilities
- Water:Culinary, Irrigation, Water Connected
- Sewer:Sewer Connected, Sewer: Connected
Finances and disclosures
- Price:$874,500
- Price per sq. ft.:$365.59
- Tax amount:$3,651
New listings near 1674 S 1110 E
- New
 $1,050,000Active6 beds 3 baths3,562 sq. ft.
$1,050,000Active6 beds 3 baths3,562 sq. ft.1950 E Keystone Court, Heber City, UT 84032
MLS# 12503725Listed by: INTERMOUNTAIN PROPERTIES - New
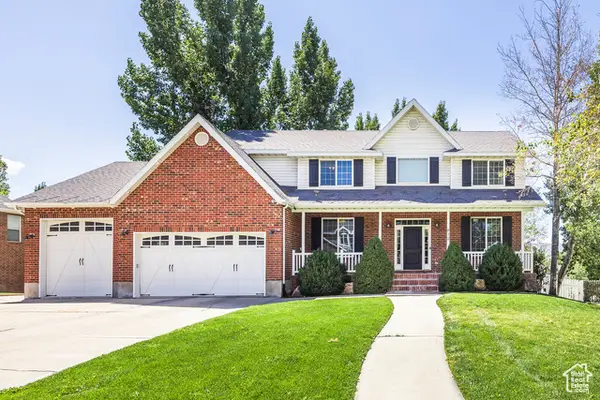 $1,147,000Active6 beds 5 baths3,952 sq. ft.
$1,147,000Active6 beds 5 baths3,952 sq. ft.912 E 600 N, Heber City, UT 84032
MLS# 2105631Listed by: FATHOM REALTY (OREM) - New
 $700,000Active4.29 Acres
$700,000Active4.29 Acres2280 Westview Drive, Heber City, UT 84032
MLS# 12503715Listed by: WINDERMERE RE UTAH - PARK AVE - New
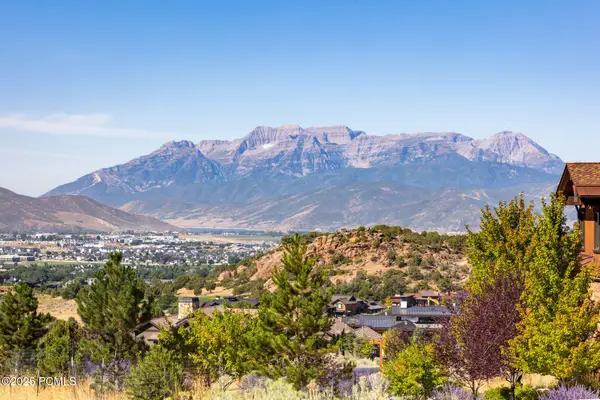 $1,250,000Active1.85 Acres
$1,250,000Active1.85 Acres680 N Pinto Knoll Circle, Heber City, UT 84032
MLS# 12503716Listed by: SUMMIT SOTHEBY'S INTERNATIONAL REALTY - New
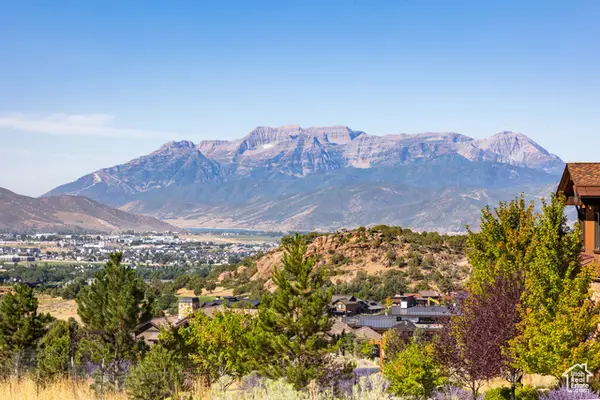 $1,250,000Active1.85 Acres
$1,250,000Active1.85 Acres680 N Pinto Knoll Cir #523, Heber City, UT 84032
MLS# 2105557Listed by: SUMMIT SOTHEBY'S INTERNATIONAL REALTY - New
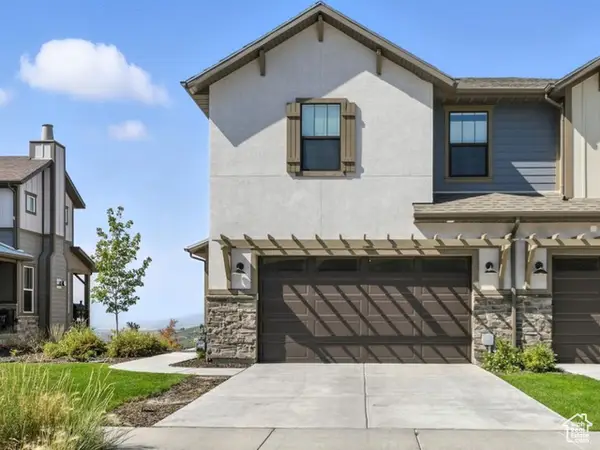 $1,200,000Active4 beds 4 baths2,523 sq. ft.
$1,200,000Active4 beds 4 baths2,523 sq. ft.6039 N Westridge, Heber City, UT 84032
MLS# 2105522Listed by: COLDWELL BANKER REALTY (HEBER) - New
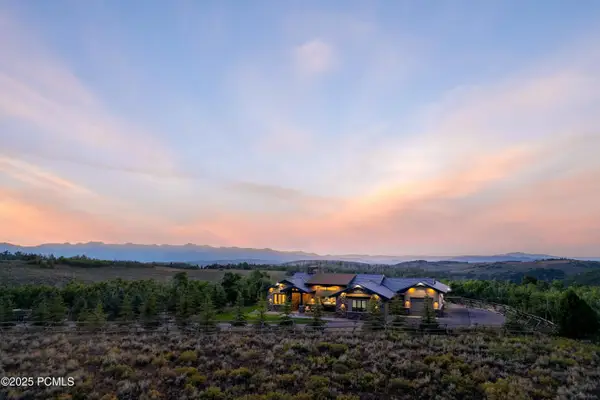 $6,495,000Active4 beds 4 baths1,998 sq. ft.
$6,495,000Active4 beds 4 baths1,998 sq. ft.9279 E Aspen Ridge Road, Heber City, UT 84032
MLS# 12503704Listed by: BHHS UTAH PROPERTIES - SV - New
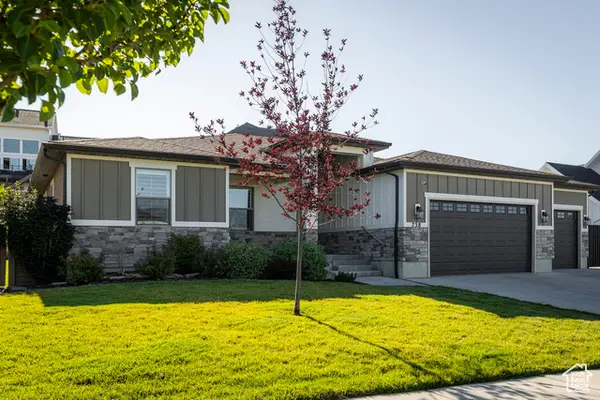 $1,130,000Active6 beds 3 baths3,678 sq. ft.
$1,130,000Active6 beds 3 baths3,678 sq. ft.738 N Rolling Hills Dr, Heber City, UT 84032
MLS# 2105396Listed by: SUMMIT SOTHEBY'S INTERNATIONAL REALTY - New
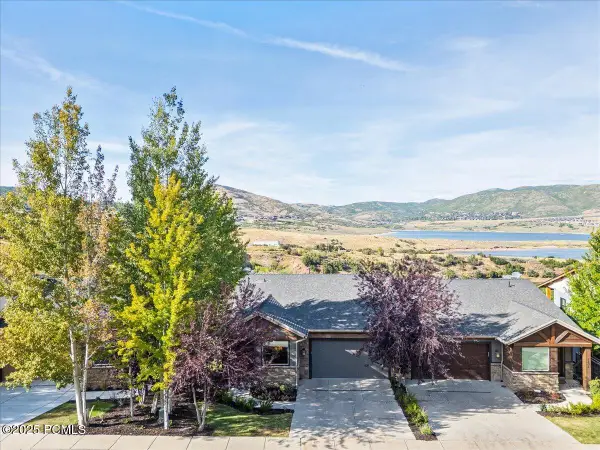 $2,250,000Active4 beds 4 baths3,545 sq. ft.
$2,250,000Active4 beds 4 baths3,545 sq. ft.1406 Hailstone Drive, Heber City, UT 84032
MLS# 12503700Listed by: CHRISTIES INTERNATIONAL RE PC - New
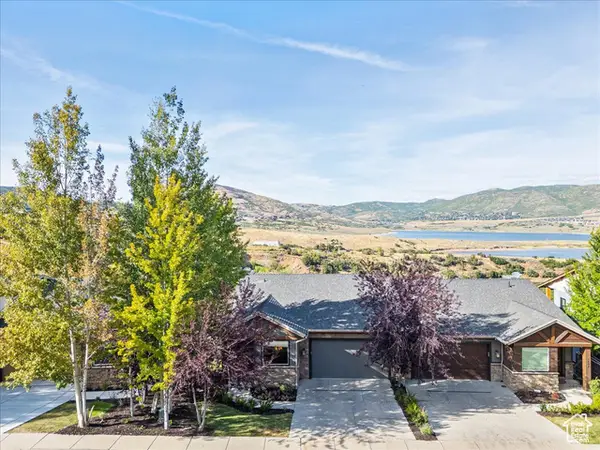 $2,250,000Active4 beds 4 baths3,545 sq. ft.
$2,250,000Active4 beds 4 baths3,545 sq. ft.1406 Hailstone Dr, Heber City, UT 84032
MLS# 2105383Listed by: CHRISTIES INTERNATIONAL REAL ESTATE PARK CITY

